
DesignRe-explore设计再探索「www.indesignadd.com 」
— — 全球创意生态的灵感引擎
隶属于英国伦敦DESIGNREEXPLORE传媒集团,创立于2021年,凭借独特的全球创意资源网络,
为设计师、地产家居专业人士及文化创意从业者提供每日前沿的行业洞察与灵感库藏。
平台通过整合千家国际合作伙伴资源,构建了横跨设计全产业链的权威内容矩阵。
核心品牌:
▸ HEPER创意黑皮书「www.heperdesign.com 」:全球创意灵感库,发掘前沿设计趋势与跨学科创新实践。
▸ iawards邸赛设计竞赛中心「www.indesignadd.com/Match/List」:推动行业未来的国际竞赛平台,聚焦设计新锐力量。
以"再探索"为基因,持续赋能设计生态的对话、碰撞与进化。

indesignaddcom@foxmail.com
https://weibo.com/u/2530221873
 合作联系:136 6001 3049 / 奖项申报:159 8919 3049
合作联系:136 6001 3049 / 奖项申报:159 8919 3049
"
像是住进一块大奶酪的家
给平淡日子里偷偷加了糖
位于广州繁华闹市,一切暮色归于灯火
一对90后年轻夫妻在这里展开人生下一阶段的甜蜜之旅It's like living in a home with a big piece of cheese
Secretly added sugar to ordinary days
Located in the bustling downtown of Guangzhou, everything is lit up at dusk
A young couple from the 90s embarking on a sweet journey to the next stage of their lives here

“充满治愈系的家,
设计师为我打造了一个深夜食堂”
"A home full of healing faculties,
The designer built a late night canteen for me"
01
Unlimited public areas
with happy hour
不设限的公区 ·拥有happy hour

P. 01

P. 02
入门处的玄关位置,便以半弧造型象征性地引导进家门的人先往左边的换鞋区就坐换鞋,仪式感满满;而玄关处的天花高度是根据中央空调的机身厚度定位,让层高尽可能的高一些,也让两个空间之间的过渡显得错落有致。
At the entrance position, the semi-arc shape symbolically guides those who enter the house to sit and change shoes in the shoe changing area on the left, full of ritual; The ceiling height at the entrance is positioned according to the thickness of the fuselage of the central air conditioner, so that the floor height is as high as possible, and the transition between the two spaces is staggered.

P. 03

P. 04
拆除原有阳台推门,将空间纳入客厅区域,整体空间更显宽敞。
Remove the original balcony and push the door, and integrate the space into the living room area, making the overall space more spacious.

P. 05
沙发,ligne-roset
收纳架,Vitra
客厅的弧形灯槽弱化了原有阳台整一个平台下沉的高差;更特别的是墙面的翻页设计,形式不受束缚,视觉轻巧灵动,并转移了原建筑梁位的视觉焦点。
The curved light trough in the living room weakens the height difference of the entire platform of the original balcony; What is more special is the page-turning design of the wall, the form is unrestrained, the vision is light and flexible, and the visual focus of the original building beam position is shifted.
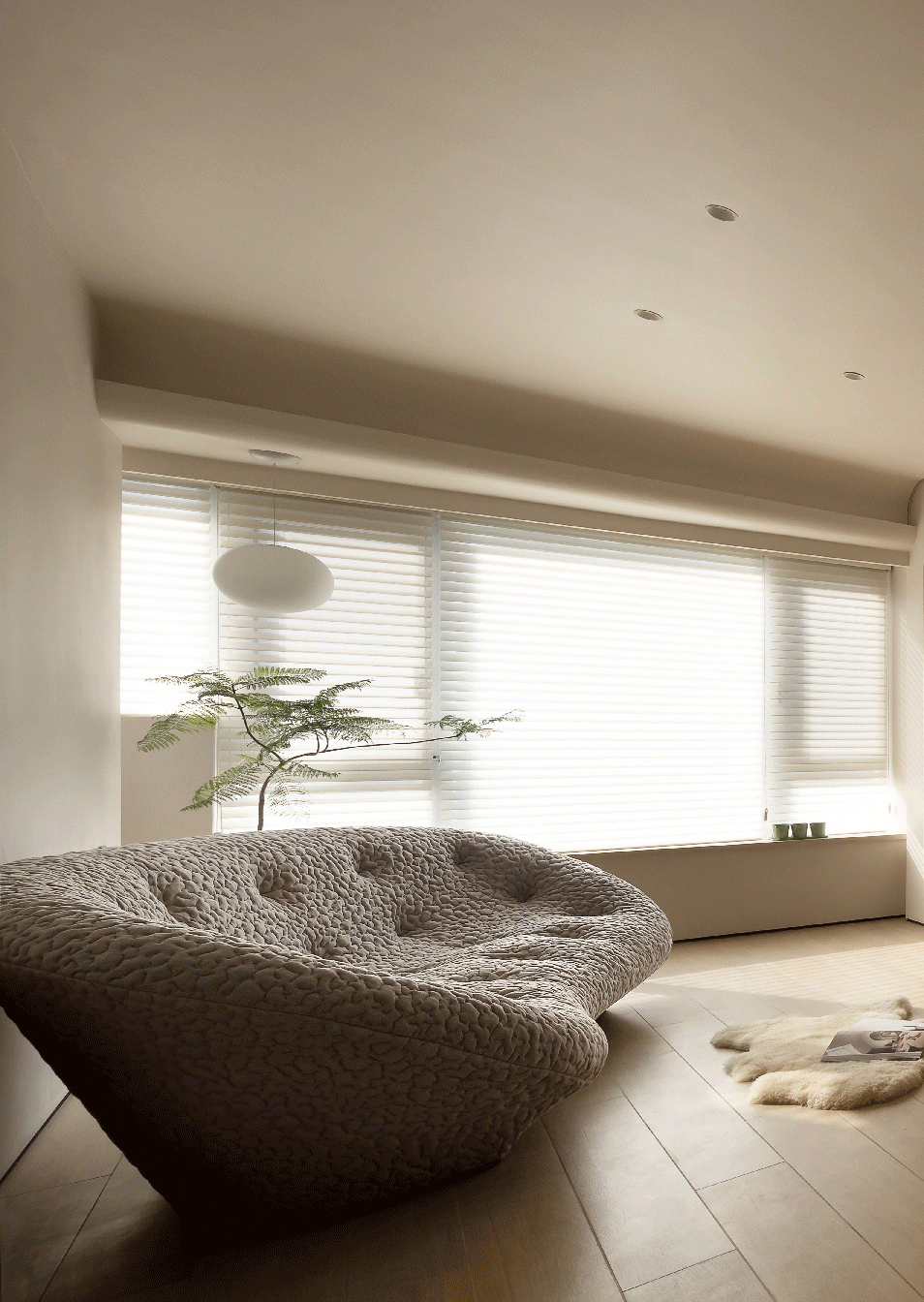
P. 06
温润的木地板+Ligne Roset的“脑花纹”贝壳沙发,将客厅温暖的包裹感升级。
The warm wooden floor + Ligne Roset's "brain pattern" shell sofa upgrades the warm wrapping feeling of the living room.
抬高的多功能房综合了办公、书吧、客房、聚会小吧台等多种功能,也给客厅增加了更多层次感与互动性。
The elevated multi-functional room integrates a variety of functions such as office, book bar, guest room, and party bar, and also adds more layers and interaction to the living room.
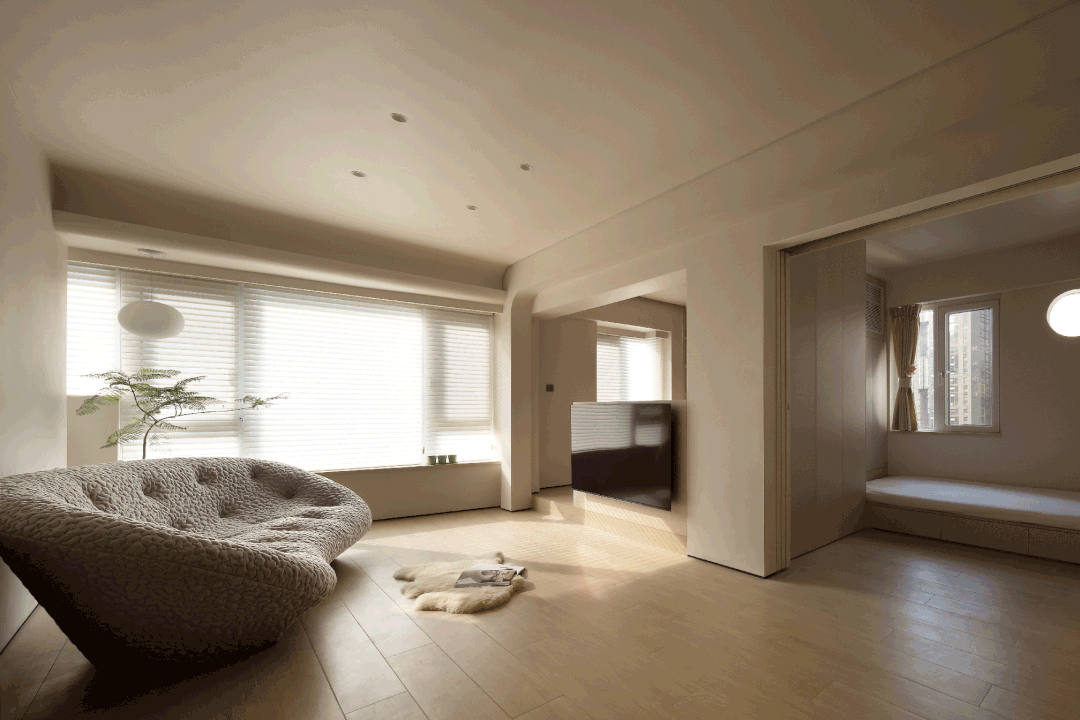
P. 07
小孩房的圆洞是利用了原有的箱式空调外机洞,增添趣味性的同时,也扩大了空间的采光面;
The round hole of the children's room uses the original box-type air conditioner external machine hole, which adds interest and expands the lighting surface of the space;
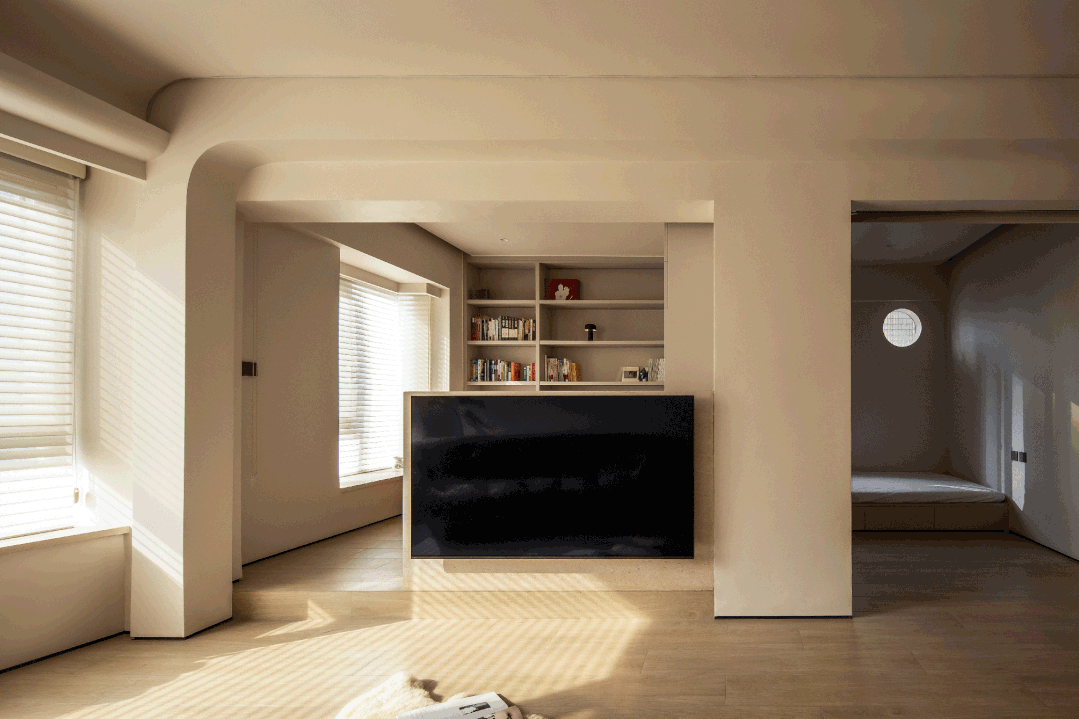
P. 08
小孩房与多功能房都有彼此的AB面,可以根据场景的需要把卧室的推拉门关上,多功能房的卷帘垂下。
The children's room and the multi-purpose room have each other's AB sides, and the sliding door of the bedroom can be closed according to the needs of the scene, and the roller shutter of the multi-purpose room can be lowered.
 P. 09
P. 09
P. 10

P. 10
慵懒地躺在柔软的沙发上,正好午后阳光透过百叶窗倾泻入室,闲暇时窝坐在这,享受放松的悠然时光。
Laze on the soft sofa, just as the afternoon sun pours into the room through the blinds, sit here at leisure and enjoy a relaxing time.

P. 11

P. 12
客厅旁,吧台与餐桌组成的洄游动线是他们生活中的绝对C位。
Next to the living room, the migratory line formed by the bar counter and the dining table is the absolute C position in their lives.

P. 13
半开放式厨房,利用上翻窗与推拉门分隔开与合,也让他们家有了一个“深夜食堂”。餐厨改造后,互动性更强,坐在餐桌上可以看到另一半在厨房里的身影,相互感受到彼此的存在。
The semi-open kitchen, which uses flip-up windows and sliding doors to separate and close, also gives their family a "late-night canteen". After the kitchen renovation, it is more interactive, sitting at the dining table you can see the figure of the other half in the kitchen, and feel each other's presence.

P. 14
吧台凳,宜家
吊灯,Flos
#屋主说丨
自由随性的氛围与便捷的使用功能,让屋主对这个空间赞不绝口。项目拍摄那天与他们聊起这个空间,他们说:“朋友来这聚会可以坐在上面喝喝酒,跟煮饭的人聊聊天,就像是在深夜食堂。”男屋主在锅里烤肉烤熟之后径直夹到坐在吧台的女主餐盘里,浪漫无需拐弯。
The free and casual atmosphere and convenient use function make the homeowner full of praise for this space.
Talking to them about the space on the day of the shooting, they said, "Friends can sit and drink and talk to the people who cook the food when they come to this party, it's like being in a late-night cafeteria." "The male owner grilled the meat in the pot and then went straight to the female dinner plate sitting at the bar, and the romance did not need to be bent.

P. 15
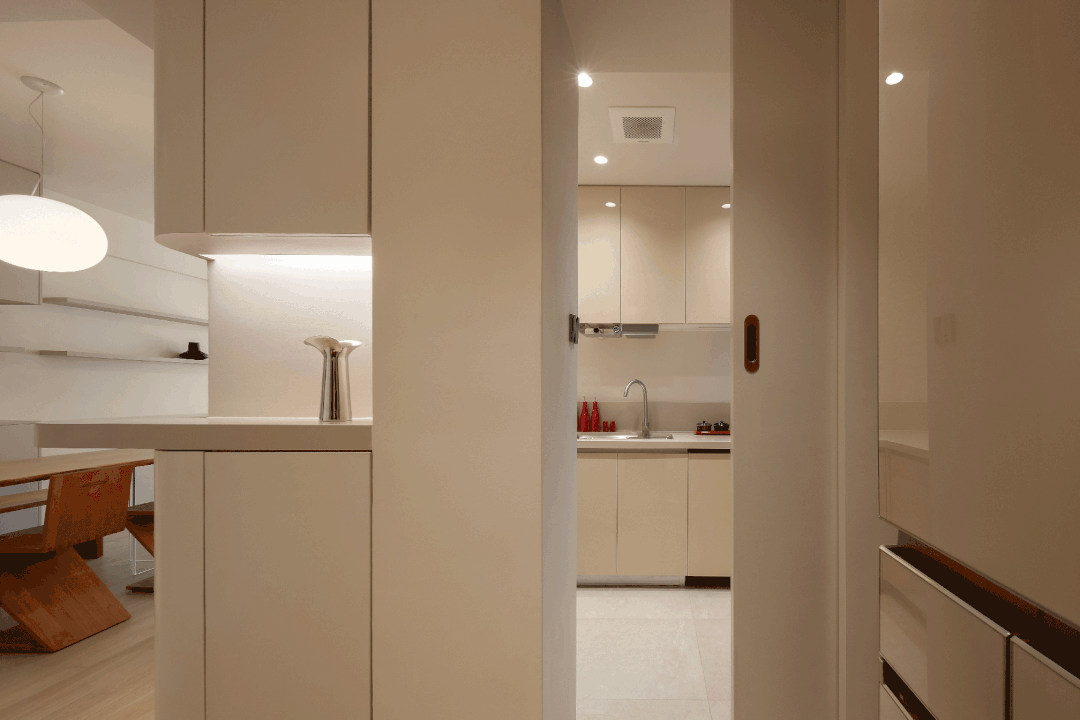
P. 16
经过吧台去到厨房的过道同样以“弧形”处理。一来考虑到屋主将来有小朋友后的安全问题,避免磕碰;二来圆弧让空间过度更为流畅,也与家中其他的弧形墙体遥相呼应,统一设计语言。
The aisle that leads to the kitchen through the bar is also treated in an "arc" shape. First, consider the safety of the homeowner after having children in the future and avoid bumps; Second, the arc makes the space transition more fluid, and also echoes other curved walls in the home, unifying the design language.
02
Private area without hustle and
bustle · Have a relax time
不喧嚣的私区 · 拥有relax time

P. 17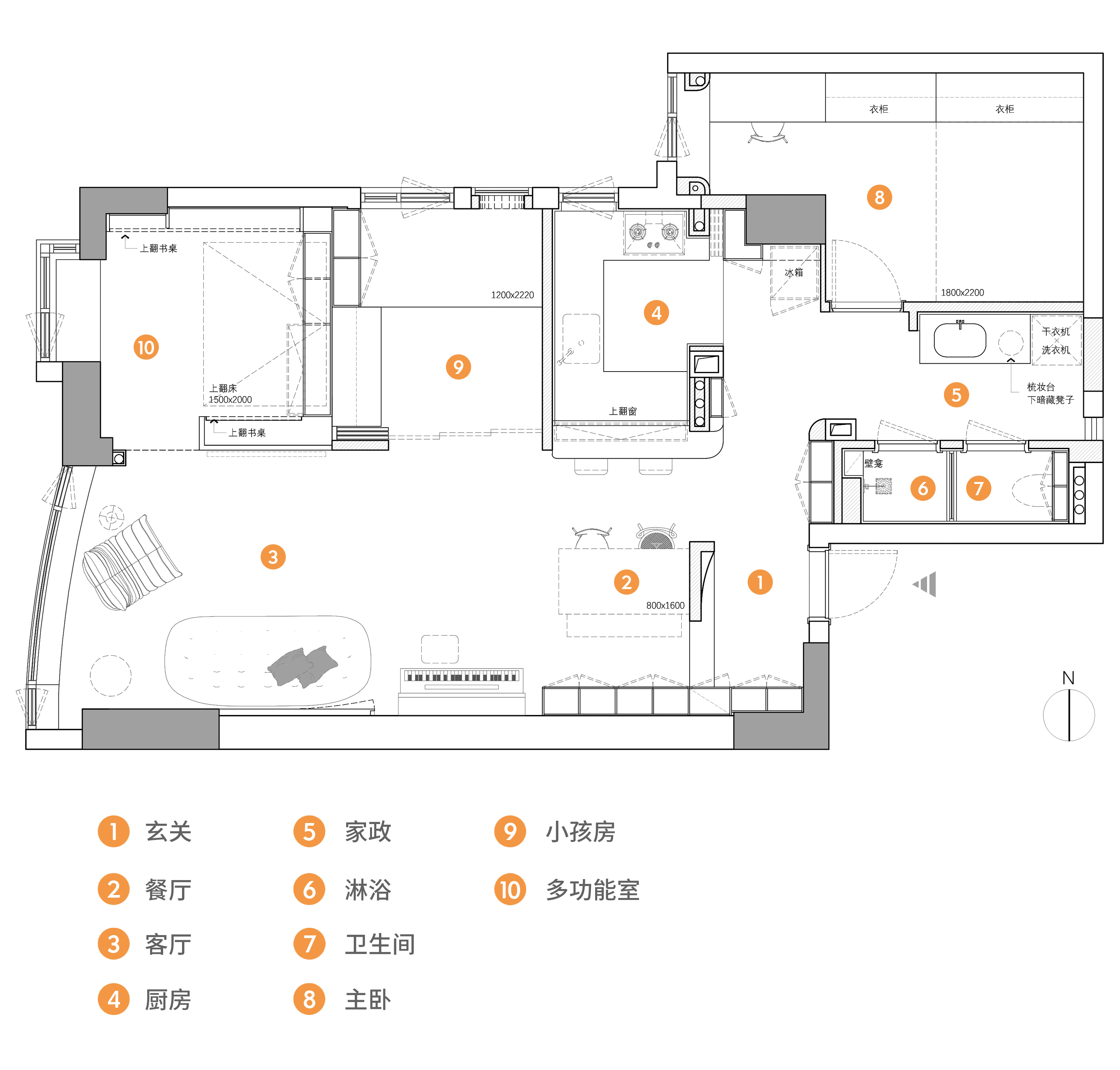
P. 18
卫浴平面图
●独立出来的马桶间+淋浴间+洗漱间,烘干一体,形成小型且便捷的家政区域
●Independent toilet room + shower room + washroom, drying is integrated, forming a small and convenient housekeeping area
洗漱间做了一整个大台面,镜柜能够收纳屋主的各类日常用品;台盆底下也可以放置收纳盒。
浴室柜一旁是洗衣机+干衣机的组合。淋浴间出来就可以顺手把脏衣服丢进去,原本的小窗位置也保留了下来。
The washroom is made of a whole large countertop, and the mirror cabinet can store all kinds of daily necessities of the owner; A storage box can also be placed under the basin.
Next to the bathroom cabinet is a combination of washing machine + dryer. When you come out of the shower, you can easily throw dirty clothes in, and the original small window position has been retained.
 P. 19
P. 19
P.20
独立出来的马桶间与淋浴间,能兼顾多人使用的同时,做到互不打扰。
The independent toilet room and shower room can take into account the use of multiple people without disturbing each other.

P. 21
沐浴间的花洒开关,看似常规却以不常规的方式安装,有别于传统的方式,设计师把水阀开关设计在了壁龛的平面上,就像车辆的旋钮式换挡杆,带来不同寻常的使用感受。
The shower switch in the shower room seems to be conventional but installed in an unconventional way, unlike the traditional way, the designer designed the water valve switch on the plane of the niche, like the knob shift lever of the vehicle, bringing an unusual feeling of use.
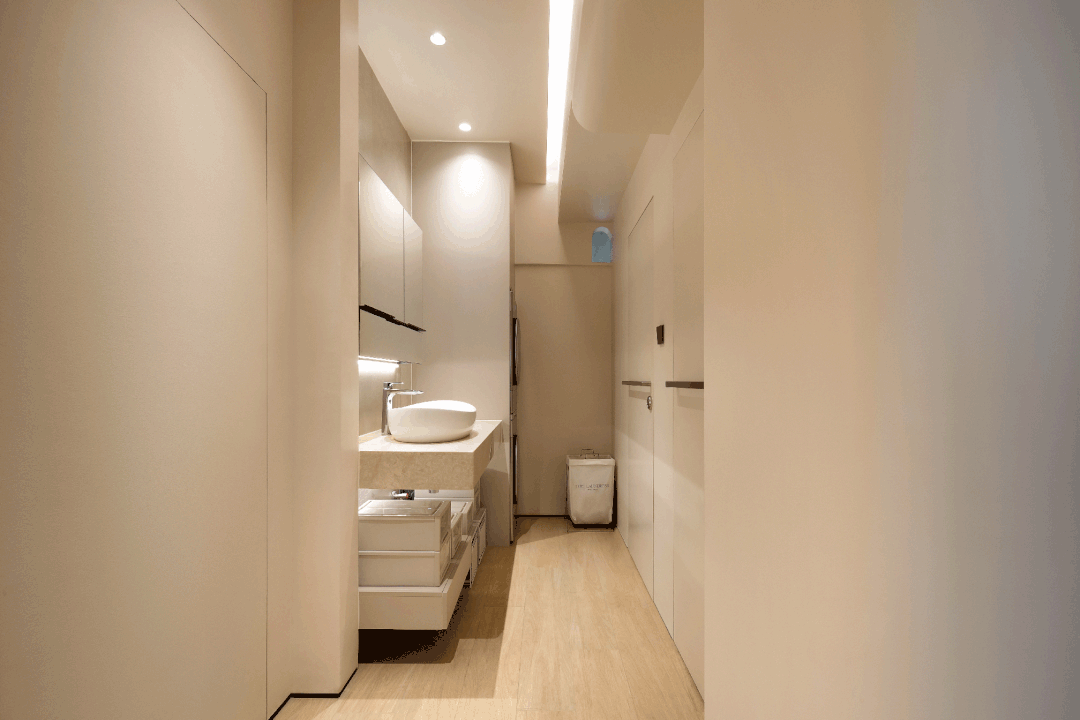
P. 22
推开主卧门,进到这个家最私密的空间。
Push open the master bedroom door and enter the most private space of the home.

P. 23
主卧同样延续了空间整体的的氛围感,柔和而放松的气质尽显。
The master bedroom also continues the overall atmosphere of the space, with a soft and relaxing temperament.

P. 24
放空,是匆忙节奏里难有的状态,但对于这个家来说,它是常态。
清晨醒来倚靠窗前,能听见鸟鸣,能看见花开,今天也是元气满满的一天。
Emptying is a rare state in a rushed rhythm, but for this home, it is the norm.
When I wake up in the morning, I can hear the birds and see the flowers blooming, and today is also a day full of vitality.
•03
mentality of designing
设计思考
设计团队测量现场后,根据墙体结构、室外朝向,以及围绕客户的生活方式,对高频使用的公区,以纵、横两向进行格局改造:
After measuring the site, the design team transformed the high-frequency public area in both vertical and horizontal directions according to the wall structure, outdoor orientation, and the customer's lifestyle:
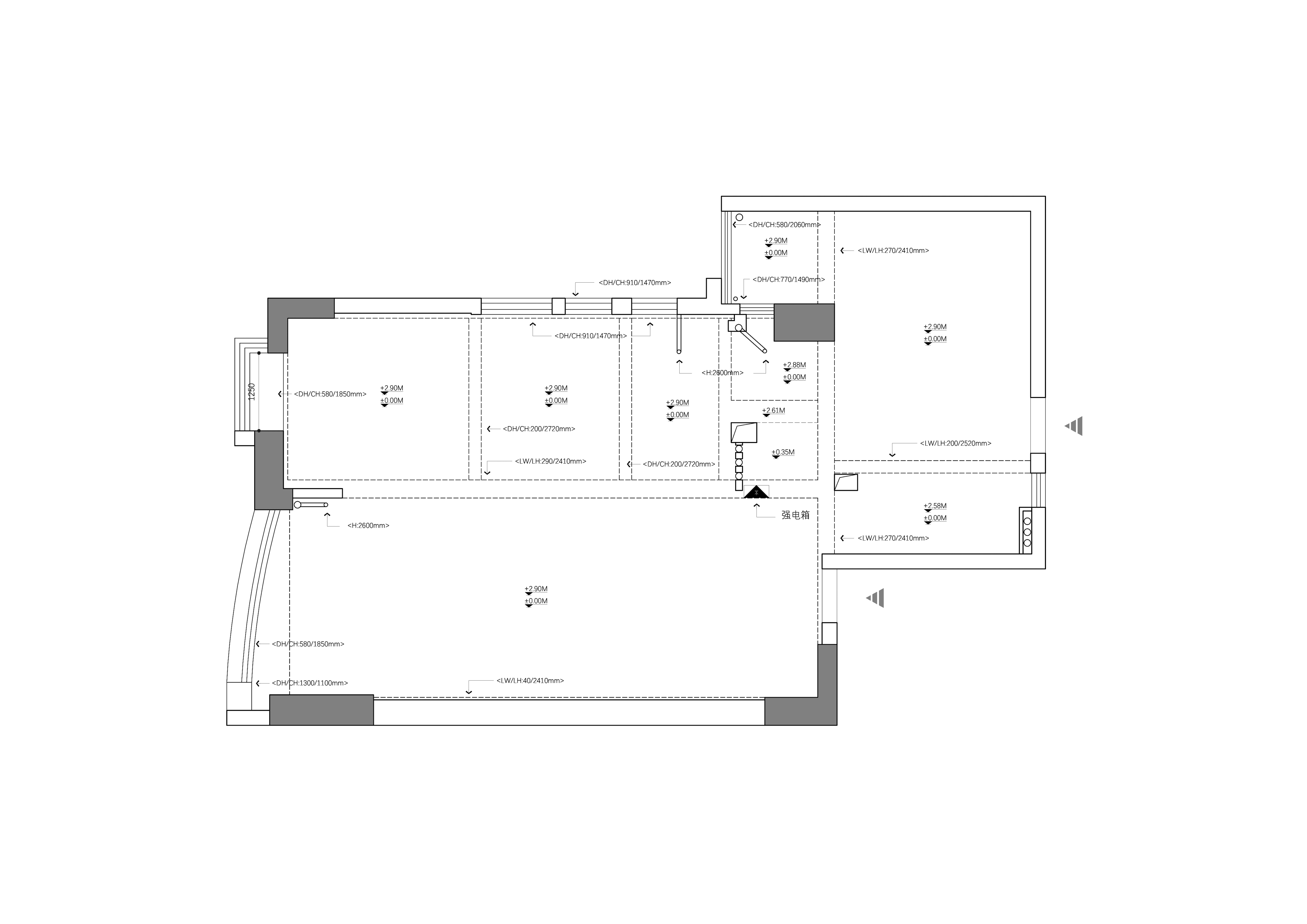
P. 25
原户型很有意思,有两个独立的大门,但因此也造成户型的功能区割裂,互动性弱。结合这套房子大部分时间是屋主两人居住,以及他们对书房、吧台、客厅等功能区域的需求,设计师对整个空间进行了重新梳理。
The original apartment type is very interesting, with two independent doors, but it also causes the functional area of the apartment to be fragmented and less interactive. Combined with the fact that most of the time the house is occupied by two owners, as well as their needs for functional areas such as study, bar, and living room, the designer reorganized the entire space.
04
reformation design
平面改造
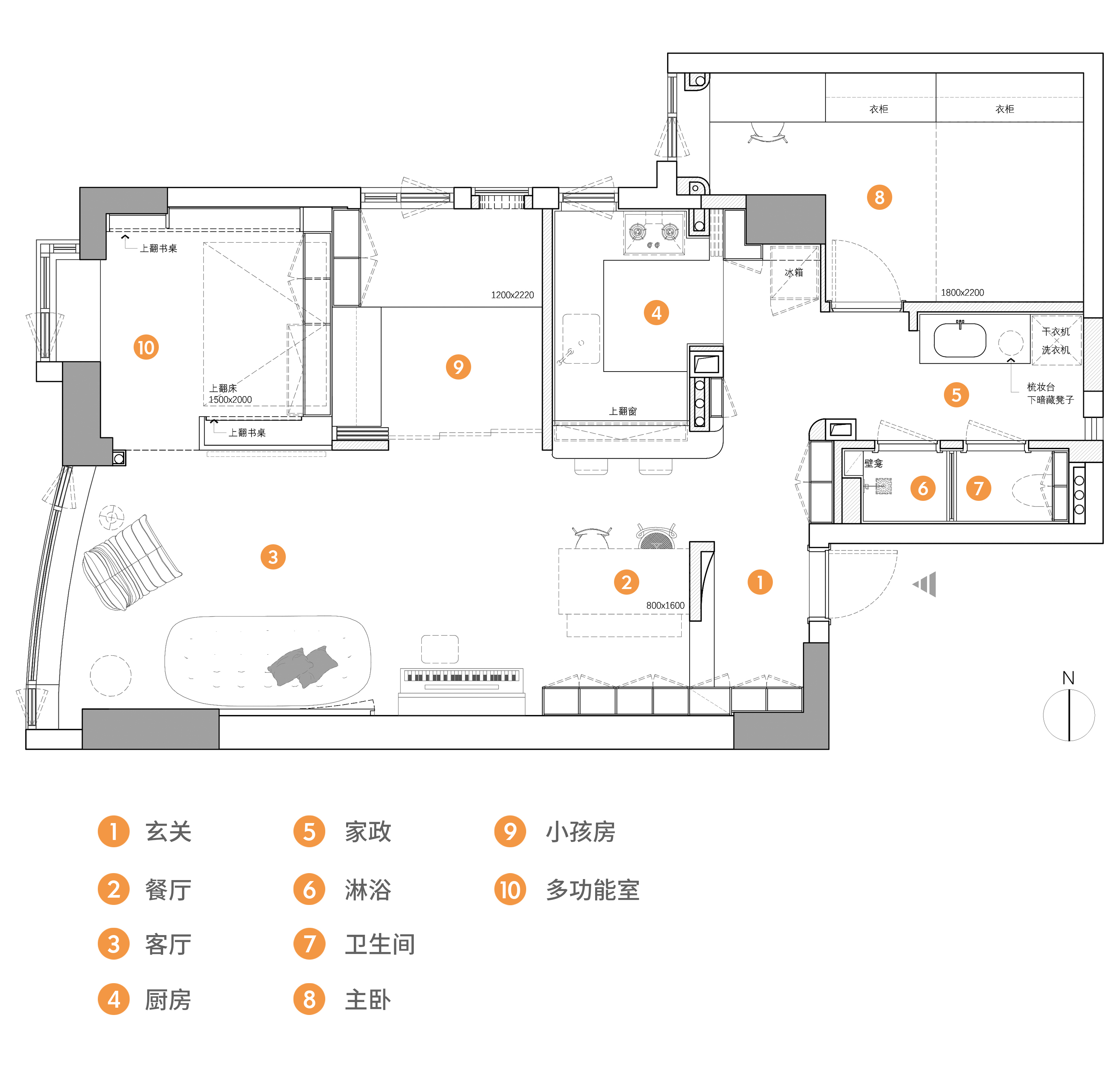
P. 26

P. 27
1. 纵向
1)首先我们二选一确定了主入口的位置,这样大的空间动线就清晰了起来;
2)考虑到整栋楼是商住两用的模式,人流量较大,我们在入户处设计了玄关,这样既能保证私密性又有玄关的功能性;
3)卫生间一改传统布局,极大扩容了洗漱台的收纳功能外/也给封闭阳台后没有归属地的洗衣机烘干机找到了合适的位置;独立马桶间+淋浴间,洗漱台+洗衣区依次排列开来,彻底实现四分离,彼此之间互不干扰。
2.横向
1)拆除客厅与书房、厨房、儿童房之间的隔墙,把原本独立封闭的厨房改成半开放式厨房,并新增了吧台,丰富了不同的使用场景;
2)考虑考虑到项目位于广州中心城区,车多嘈杂,因此用系统窗将阳台空间纳入室内,扩容整体公区空间。
3.风格
1)以关键词“奶酪”贯穿整屋的设计主题,柔和整个家的视觉感受,简洁的线条包容性高,与现代生活的必需品共处和谐。
2)无主灯设计,一个个灯孔和椭圆形的窗户,让人联想到奶酪上的小孔;充满弧度的墙体细节,让整个空间看上去就像是一枚“融化的奶酪”。
1. Portrait
1) First of all, we choose one of the two to determine the location of the main entrance, so that the large spatial circulation line is clear;
2) Considering that the whole building is a commercial and residential model, and the flow of people is large, we designed the entrance at the entrance to the house, which can ensure both privacy and the functionality of the entrance;
3) The bathroom has changed the traditional layout, greatly expanded the storage function of the washstand/also found a suitable location for the washer dryer that has no place to belong after the closed balcony; Independent toilet room + shower room, washbasin + laundry area are arranged in turn, completely realizing four separation, and do not interfere with each other.
2. Horizontal
1) Remove the partition wall between the living room and the study, kitchen and children's room, change the originally independent and closed kitchen into a semi-open kitchen, and add a bar counter, enriching different use scenarios;
2) Considering that the project is located in the central urban area of Guangzhou and the cars are noisy, the balcony space is incorporated into the interior with a system window to expand the overall public area space.
3. Style
1) With the keyword "cheese" running through the design theme of the whole house, softening the visual experience of the entire home, the simple lines are highly inclusive, and the necessities of modern life coexist in harmony.
2) No main light design, lamp holes and oval windows, reminiscent of small holes on cheese; The curved wall details make the entire space look like a "melted cheese".
基础信息
设计公司 / 不合时宜设计
主案设计 / 柯辉、陈智超
设计团队 / 吴小倩
施工团队 / 邓堪萍(邓工)
项目名称/ 融化的奶酪
项目位置 / 广州天河·珠江新城
项目面积 / 90平方米
主要材料 / 木纹砖,芬琳漆,爱格板,大理石
项目摄影 / ALPDRI-业轩
· 本文由 不合时宜设计 授权发布 ·
转载或引用请联系设计团队
未经许可 禁止以:DesignRe-explore设计再探索 编辑版本进行任何形式转载