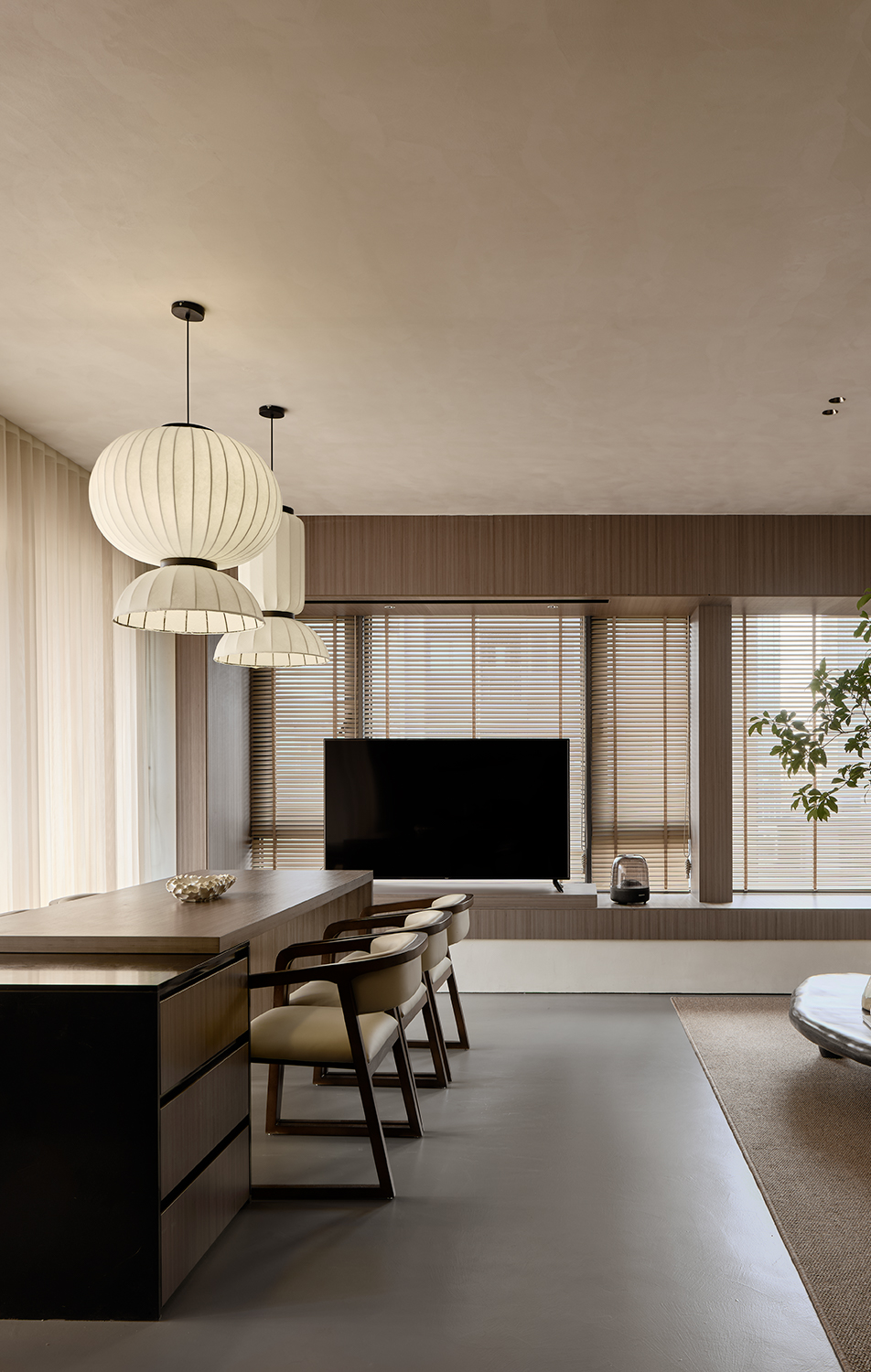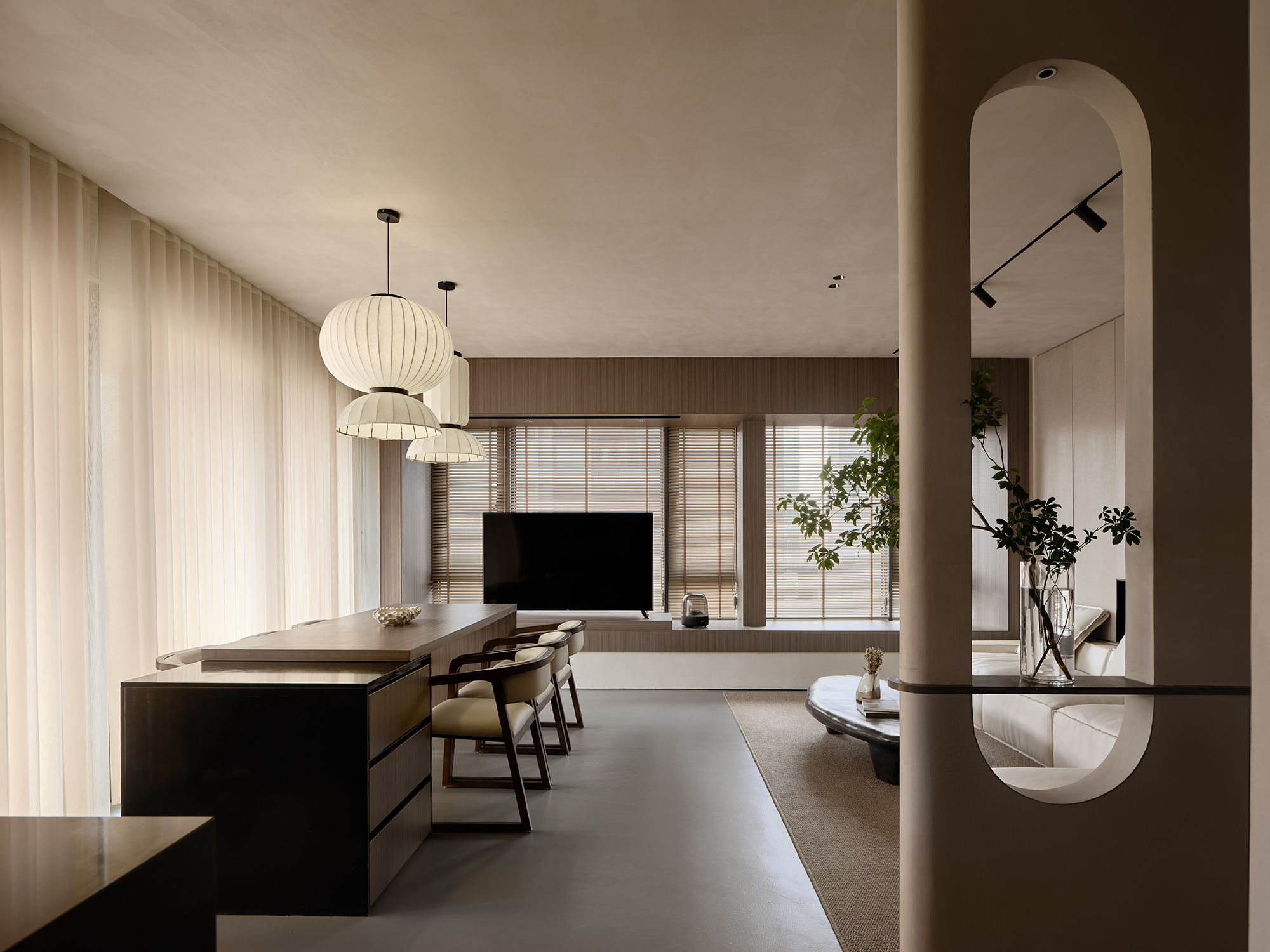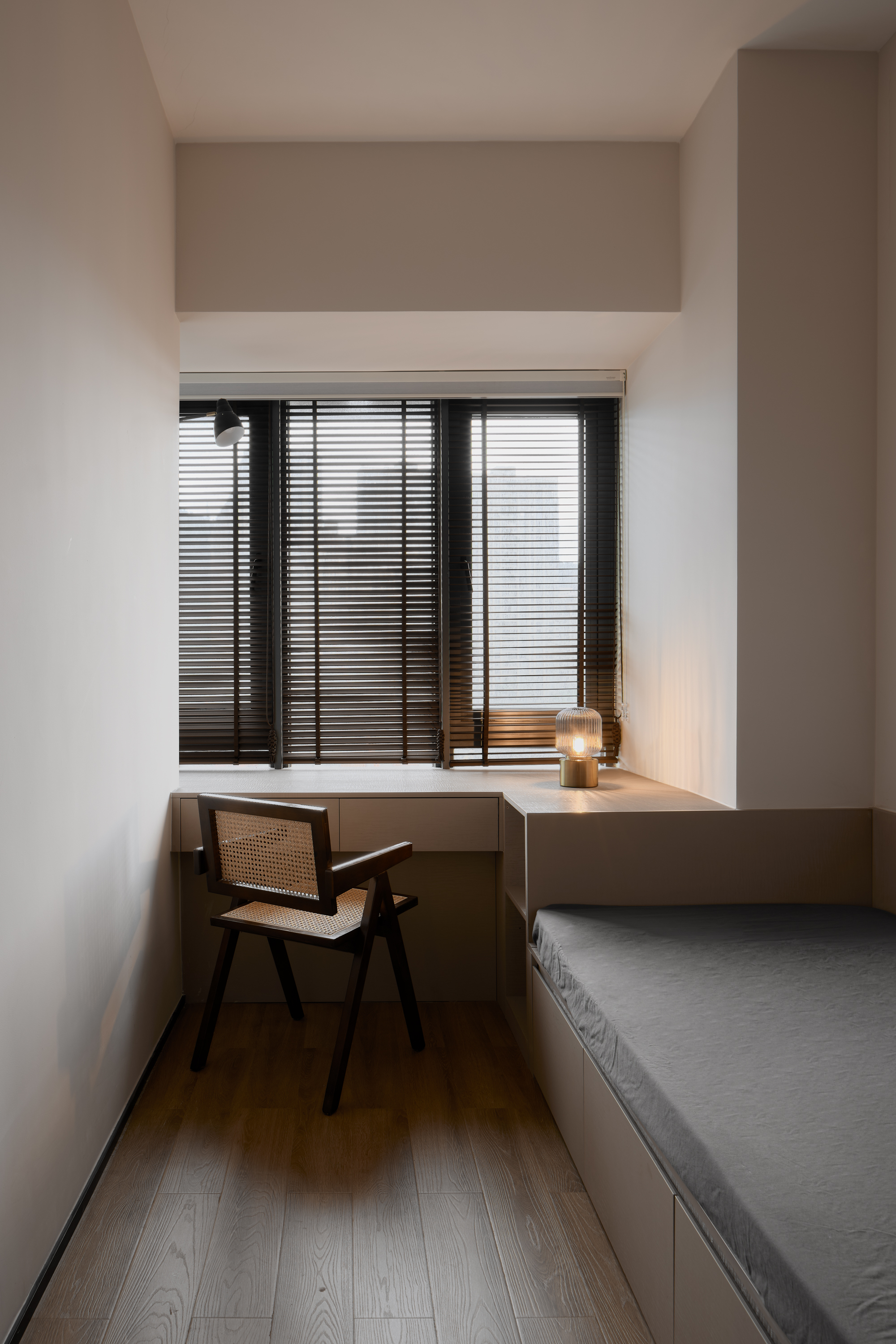
DesignRe-explore设计再探索「www.indesignadd.com 」
— — 全球创意生态的灵感引擎
隶属于英国伦敦DESIGNREEXPLORE传媒集团,创立于2021年,凭借独特的全球创意资源网络,
为设计师、地产家居专业人士及文化创意从业者提供每日前沿的行业洞察与灵感库藏。
平台通过整合千家国际合作伙伴资源,构建了横跨设计全产业链的权威内容矩阵。
核心品牌:
▸ HEPER创意黑皮书「www.heperdesign.com 」:全球创意灵感库,发掘前沿设计趋势与跨学科创新实践。
▸ iawards邸赛设计竞赛中心「www.indesignadd.com/Match/List」:推动行业未来的国际竞赛平台,聚焦设计新锐力量。
以"再探索"为基因,持续赋能设计生态的对话、碰撞与进化。

indesignaddcom@foxmail.com
https://weibo.com/u/2530221873
 合作联系:136 6001 3049 / 奖项申报:159 8919 3049
合作联系:136 6001 3049 / 奖项申报:159 8919 3049

© 深圳造就设计
提及空间侘寂美学,除了外在显像的特质:旧物之美,更多的是透过设计笔触,形意结合输出一种本真、静寂、纯粹的生活状态。
居于其中,从具象的空间场景中,感知隐于闹市后的返璞归真,享受岁月带来的时间痕迹。
When it comes to the aesthetics of space wabi-sabi, apart from the external quality: the beauty of old things, it is more about the combination of inside and outside to output a true, quiet and pure living state through the brushwork of design.
From the figurative spatial scenes, we can feel the return to the real world after being hidden in the downtown area and enjoy the traces of time brought by the years.
质感空间 TEXTURE SPACE

© 深圳造就设计
本案是位于深圳南山颐安府的一套平层住宅,设计语境向侘寂美学致敬,希望当业主想远离都市的喧嚣生活时,此空间可作为一个完美的避风港,可以在繁忙的日常生活中拥有宁静的休憩时刻。
业主希望空间能够尽量通透、开阔,并且注重环保,因此空间架构上大面积的采用微水泥及木饰面,以呈现柔和的色彩以及简洁的线条;室内设计则采用具备精致与品质的家具以及手工制作的工艺品,予以视觉及触觉上的舒适自然体验。
The design is for a residential space located in Yi'an Mansion, Nanshan, Shenzhen, China, the design context pays homage to the wabi-sabi aesthetic, hoping that when the owner wants to get away from the hustle and bustle of urban life, this space will serve as a perfect haven for the owner to have a peaceful moment of rest in the midst of their busy daily lives.
The client wanted the space to be as airy and open as possible, and to be environmentally friendly, so the space architecture was made up of micro-cement and wood veneer to present soft colors and clean lines, the interior design uses exquisite and quality furniture and handmade artifacts to provide a comfortable and natural experience for the eyes and the touch.

© 深圳造就设计

© 深圳造就设计
通透开阔的空间属性,使得自然光从带有景观的大尺度窗户进入室内,融于静寂的空间美学中,并与温润的木质、盎然绿意相结合。这所房子里保持着一种禅宗般的平静感,以及充满着一种强调生活和自然融合的生机气息。
The airy and open spatial attributes allow natural light to enter the house through large scale windows with views, melting into a quiet spatial aesthetic and combining it with warm wood and lush greenery. A Zen-like sense of calm is maintained in this house, as well as a vibrant atmosphere that emphasizes the integration of life and nature.

南山颐安府私宅 © 深圳造就设计
空间光影则在自由流动中,营造出舒适惬意的氛围感,让空间的居住者由内而外地放松。
Space light and shadow, on the other hand, flow freely to create a sense of comfortable and cozy atmosphere, allowing the occupants of the space to relax from the inside out.
暖意生活 WARM LIFE

© 深圳造就设计

© 深圳造就设计

© 深圳造就设计

© 深圳造就设计
餐厨空间呈现了人与自然的浪漫关系,而自然光则在柔和的极简主义设计中发挥着重要作用。原木餐桌搭配温润的流线型餐椅,融合于明亮的光线中,家人齐坐于餐桌前,欢声笑语中尽兴享受美食时光,在这份平凡烟火气中,呈现出不同与侘寂空间的暖意生活。
The dining space presents the romantic relationship between man and nature, while natural light plays an important role in the soft minimalist design. The original wooden dining table with warm streamlined dining chairs, blended in the bright light, the family sits at the table, laughing and enjoying the food time, in this ordinary atmosphere, presenting a warm life different from the wabi-sabi space.

© 深圳造就设计

© 深圳造就设计
设计团队以功能先行对空间进行梳理,重新规划区域间的关系属性,将客餐厅定位为外向的公共区域,日常生活、社交互动集中在此;主卧及次卧则作为私密性较强的个人空间,依据每一位家庭成员的喜好、个性等,进行独立的设计考量。
完全开放的客厅以及餐厨区,为居住的人们带来更亲密的家居体验,也使家庭成员间的互动交流更为轻松。
The design team has sorted out the space with function first and re-planned the relationship properties between areas, positioning the living and dining rooms as outward-looking public areas, where daily life and social interaction are concentrated; the master bedroom and the second bedroom are more private personal spaces, with independent design considerations based on each family member's preferences and personality.
The completely open living room and dining and kitchen areas bring a more intimate home experience for the residents and make interaction and communication between family members easier.

© 深圳造就设计

© 深圳造就设计
设计团队选择在自然、柔和的材料中调配空间的色彩关系,其特点是注重触觉、柔软、简约和永恒的品质,使得空间相互之间不仅有直接的联系,而且在材料和颜色的应用上也充满更多象征性的关系。
The design team chose to mix the color relationships of the spaces in natural, soft materials, characterized by a focus on tactile, soft, simple and timeless qualities, making the spaces not only directly connected to each other, but also filled with more symbolic relationships in the application of materials and colors.

© 深圳造就设计

© 深圳造就设计

© 深圳造就设计
空间磁场 SPACE MAGNETIC FIELD

© 深圳造就设计
住宅内的每一间卧室,都以温润的色调作为空间基调,光影自百叶窗的缝隙落入边角,形成一种婉约细腻的结构美学。
将床体安排在临窗的位置,窗外的景致不会被遮挡,床头也可转化为梳妆台。依墙面设置的衣柜及书桌,在保证空间舒适度的同时,将结构在视觉上和功能上联系在一起,创造出一种整体的和谐感。
Each bedroom in the residence is decorated with warm tones as the tone of the space, and light and shadow fall into the corners from the gaps of the blinds, forming a gentle and delicate structural aesthetic.
The bed is arranged in a window position so that the view outside the window will not be blocked and the bedside can be transformed into a dressing table. The closet and desk set against the wall ensure the comfort of the space while linking the structure visually and functionally, creating a sense of overall harmony.

© 深圳造就设计
卧室大面积的留白与温暖光影呼应了空间整体的温润感,光影与微风相伴入室,刹那间,空间的画面与意境得到最佳诠释,身心获得了某种程度的释放。
设计团队希望此空间是一个舒适的、以人为本的、保护性的住所,远离都市的喧嚣,为空间的居住者构建出不被定义、自由生长的生活空间。
The large area of white space and warm light in the bedroom echoes the overall warmth of the space. The light and breeze accompany the room, and in a moment, the picture and mood of the space are best interpreted, and the body and mind are released to some extent.
The design team hopes that this space is a comfortable, people-oriented and protective residence, away from the hustle and bustle of the city, building a living space for the occupants of the space that is not defined and free to grow.
项目信息 ABOUT PROJECT
——
项目名称:南山颐湾府私宅
设计出品:造就设计服务(深圳)有限公司
主创设计:彭熙
施工执行:丁合强
设计团队:练子昭、汤荣娟
项目地点:中国深圳
竣工时间:2022年3月
项目面积:118m²
主要材料:微水泥 & 木饰面
项目摄影:蔡启伦
· 本文由 深圳造就设计 授权发布 ·
转载或引用请联系设计团队
未经许可 禁止以:DesignRe-explore设计再探索 编辑版本进行任何形式转载