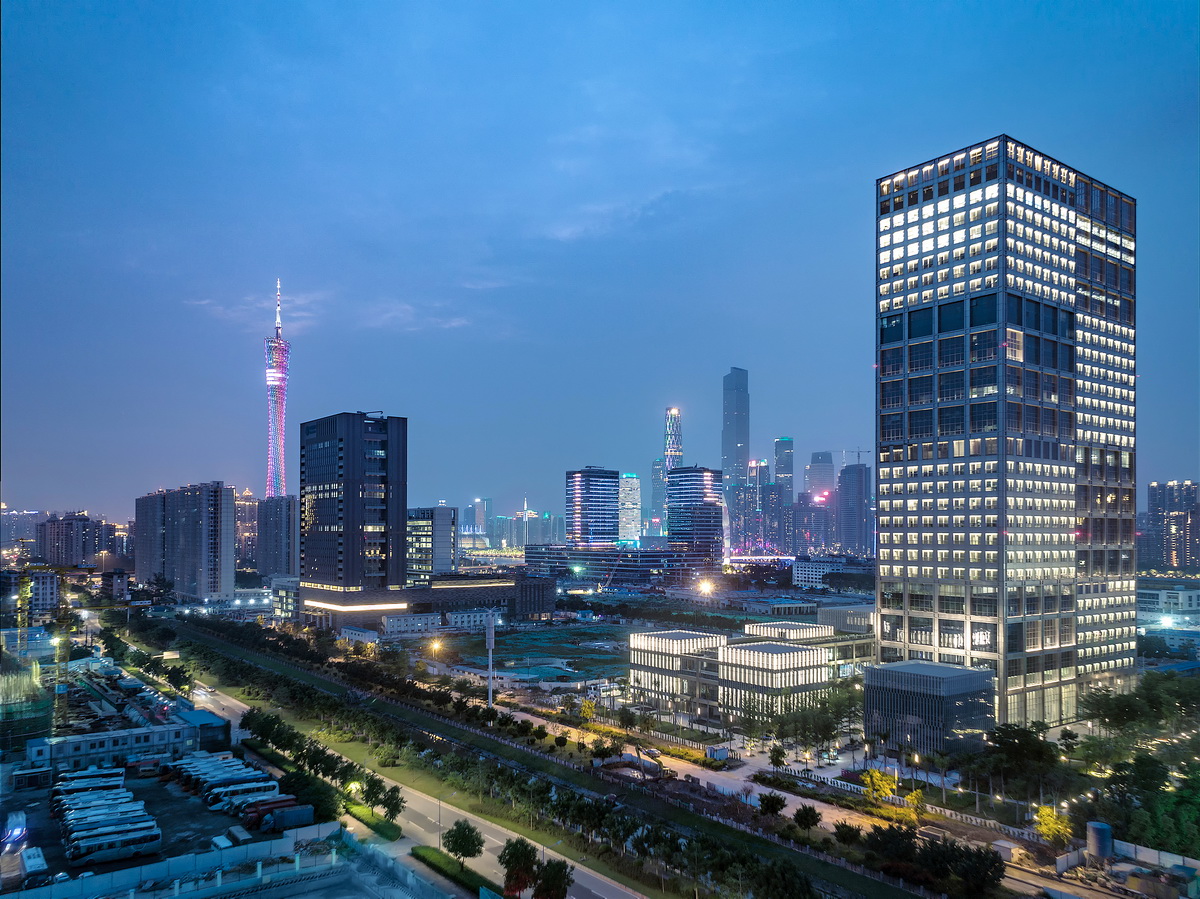
DesignRe-explore设计再探索「www.indesignadd.com 」
— — 全球创意生态的灵感引擎
隶属于英国伦敦DESIGNREEXPLORE传媒集团,创立于2021年,凭借独特的全球创意资源网络,
为设计师、地产家居专业人士及文化创意从业者提供每日前沿的行业洞察与灵感库藏。
平台通过整合千家国际合作伙伴资源,构建了横跨设计全产业链的权威内容矩阵。
核心品牌:
▸ HEPER创意黑皮书「www.heperdesign.com 」:全球创意灵感库,发掘前沿设计趋势与跨学科创新实践。
▸ iawards邸赛设计竞赛中心「www.indesignadd.com/Match/List」:推动行业未来的国际竞赛平台,聚焦设计新锐力量。
以"再探索"为基因,持续赋能设计生态的对话、碰撞与进化。

indesignaddcom@foxmail.com
https://weibo.com/u/2530221873
 合作联系:136 6001 3049 / 奖项申报:159 8919 3049
合作联系:136 6001 3049 / 奖项申报:159 8919 3049

中国广州
897,000 平方英尺 / 83,310 平方米
2016Guangzhou, China
897,000 square feet / 83,310 square meters
2016
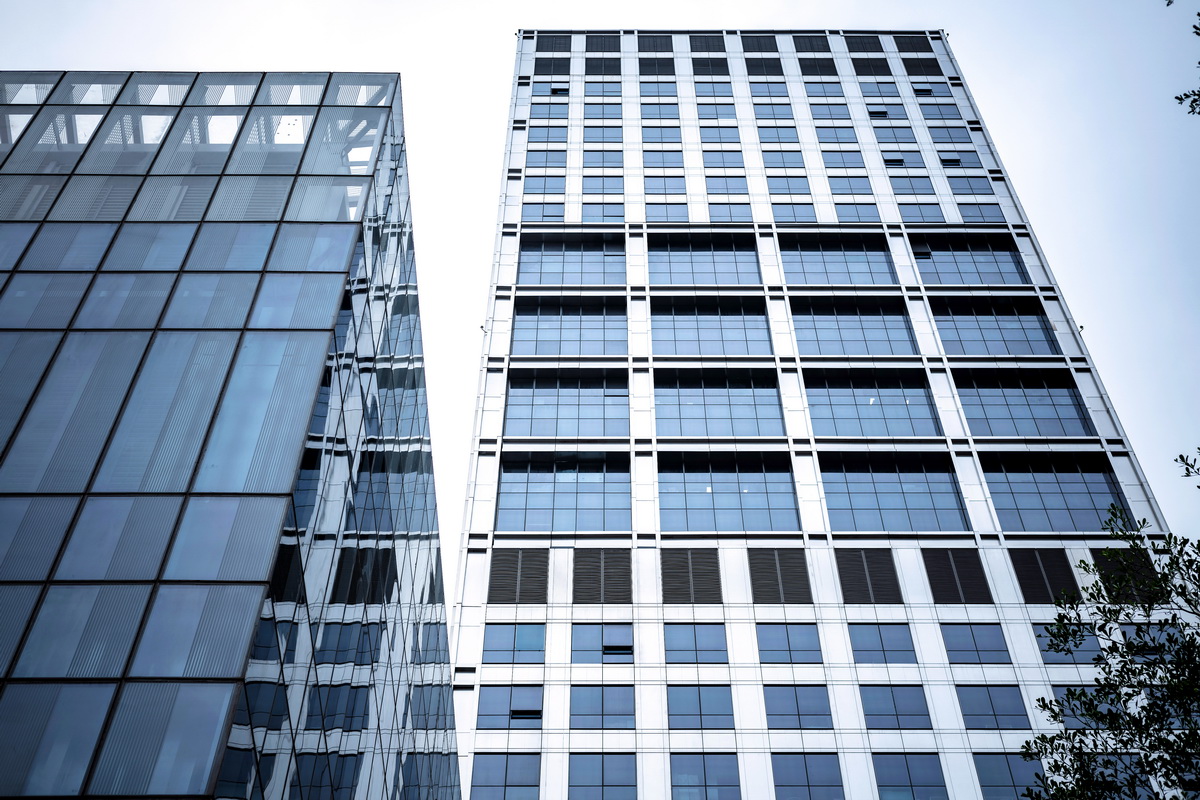
宝钢新总部大楼以简约优雅的设计,宣告宝钢进驻广州。这座 29 层、140 米(460 英尺)的塔楼位于珠江以南新开发的中央商务区中心附近,可欣赏壮丽的河景。它包含公司的区域办事处以及企业租户的办事处。
With a design that emphasizes simplicity and elegance, the new Headquarters Tower for Baosteel announces the company’s arrival in Guangzhou. The 29-story, 140 meters (460 feet) tower is located near the center of a newly developing central business district to the south of the Pearl River and will have striking river views. It contains the company’s regional offices as well as offices for corporate tenants.
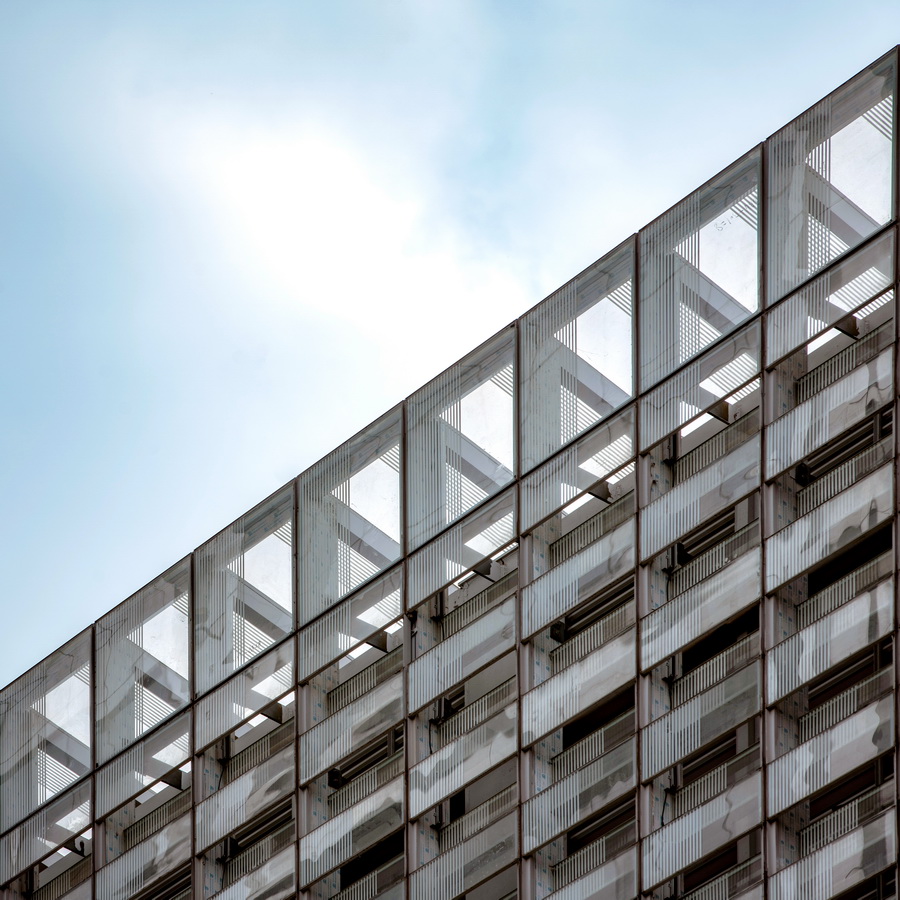
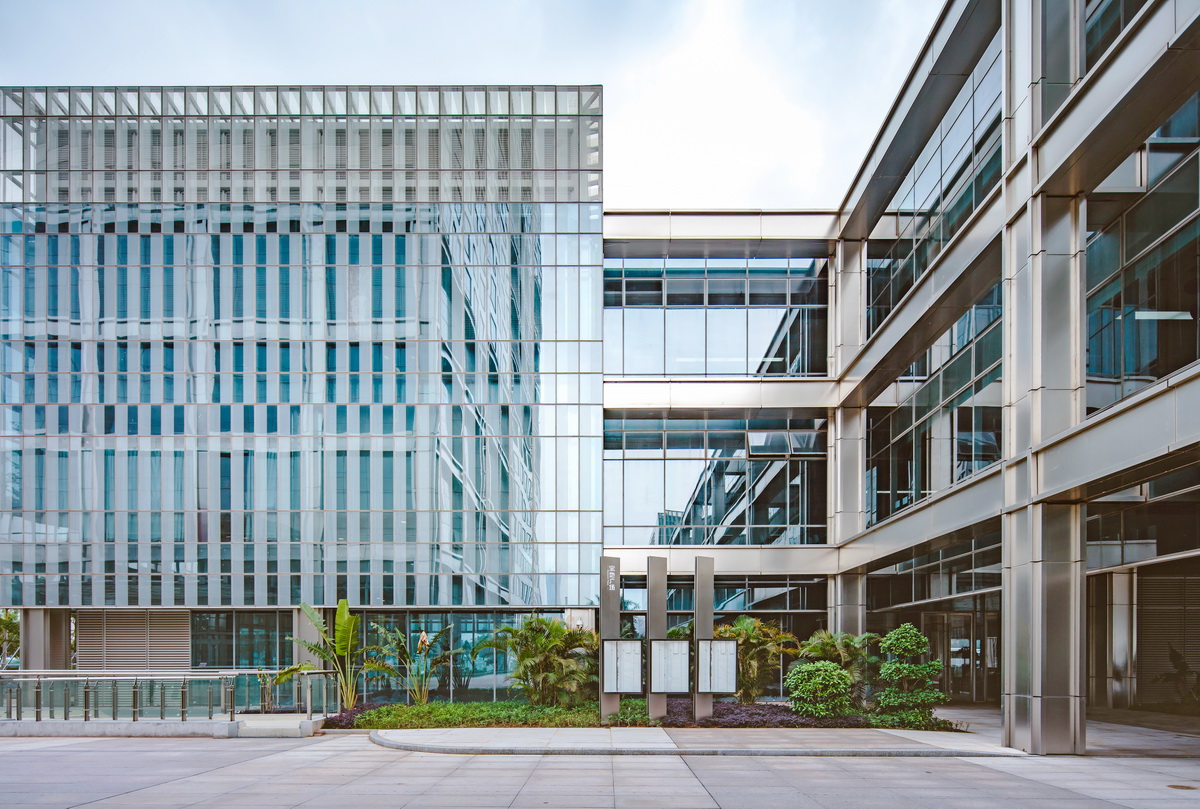
宝钢作为全球最大的钢铁企业之一,地位举足轻重。为了突出这一点,该建筑的框架和主围护结构采用了蒂森克虏伯和宝钢合作从德国带来的特殊抛光不锈钢饰面。亚麻压花不锈钢是 PCPA 首创的一种特殊覆层材料,是一种具有美丽光泽和高度耐用表面的材料。它是公司的标志。
Baosteel holds a prominent position as one of the world’s largest steel companies. To highlight this, the building’s framework and main enclosure features a specialized polished stainless steel finish brought from Germany through a collaboration between Thyssen Krupp and Baosteel. The linen-embossed stainless steel, a special cladding material pioneered by PCPA, is a material offering a beautiful luster and a highly durable surface. It is an emblem of the company.
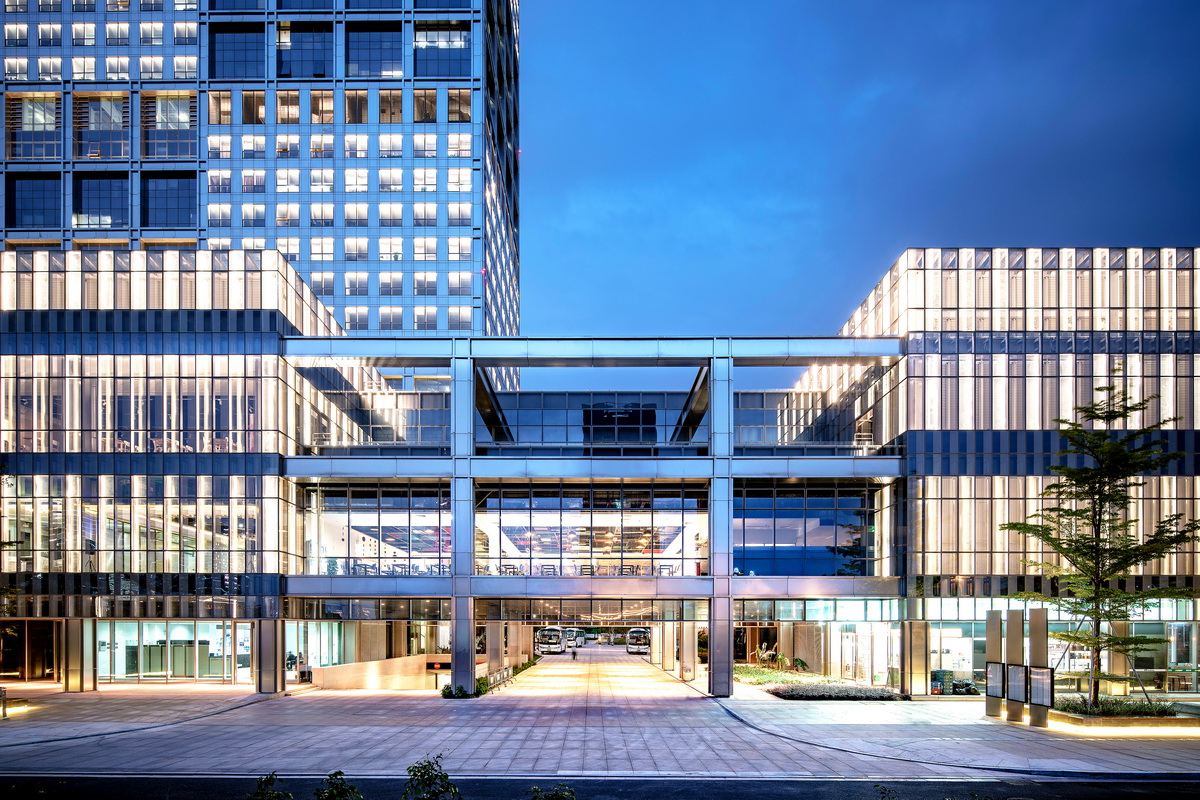
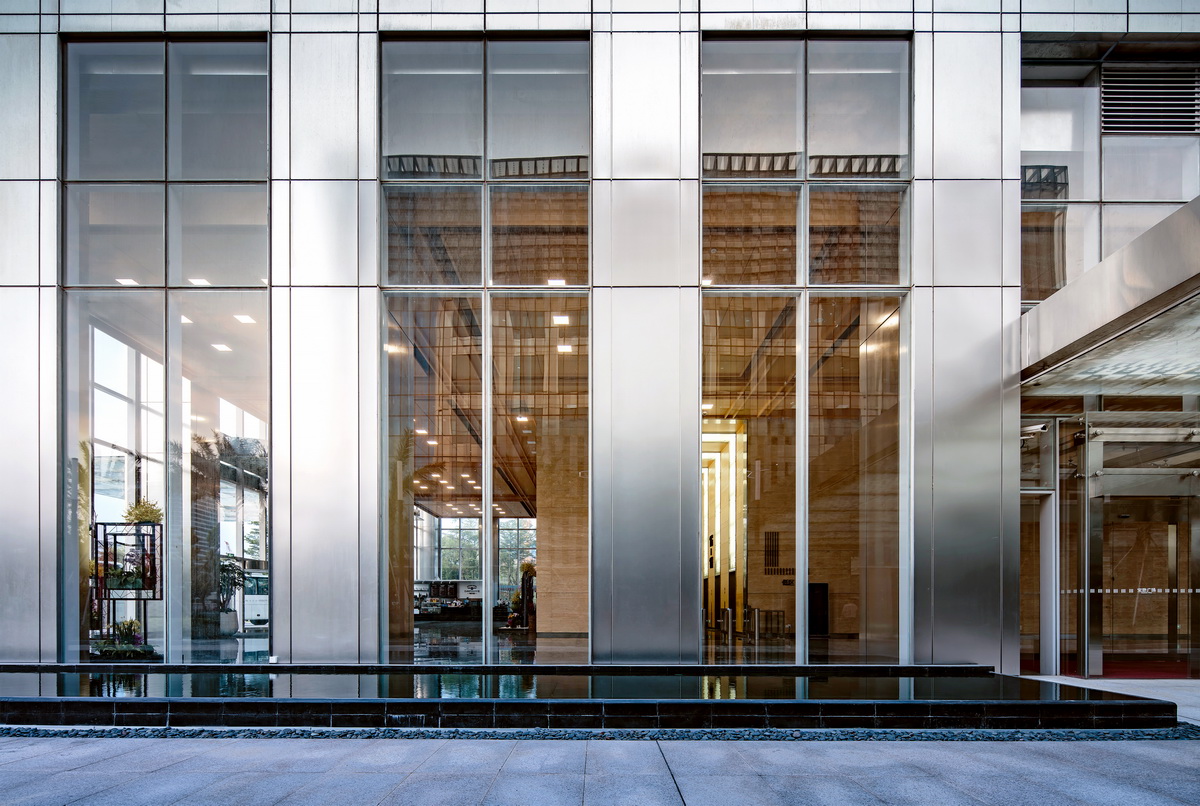
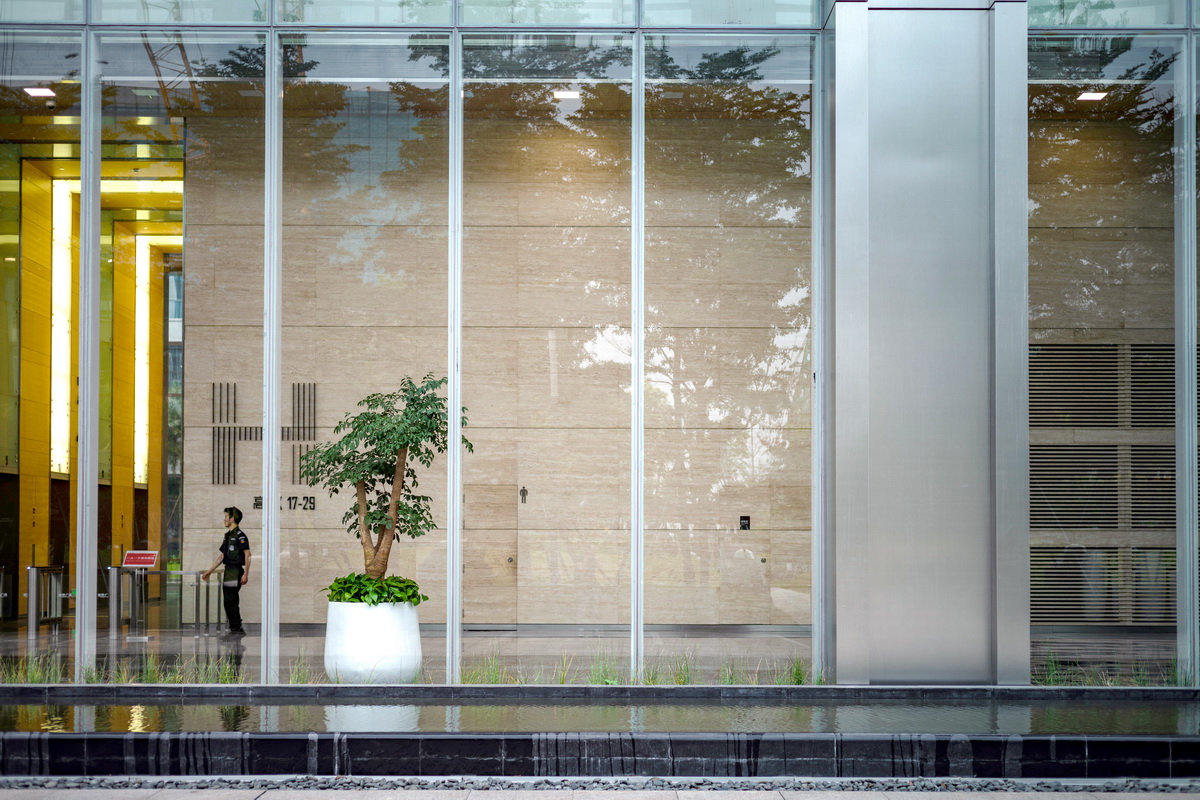
在体量方面,两种类型的立方体交替堆叠,让人想起珠江沿岸渔民使用的纸灯笼。一个是带有齐平窗户的拉紧立方体;另一个是带有铰接式结构网格的玻璃盒子。一个 L 形的零售裙楼定义了场地的边缘。与塔的形式相呼应,裙楼由五个二至三层的盒子组成,与塔的堆叠盒子的比例相似。与塔楼一样,讲台也被封闭在钢和玻璃的网格中。
For the massing, two types of cubes, recalling the paper lanterns used by fishermen along the Pearl River, are stacked in an alternating arrangement. One is a taut cube with flush windows; the other, a glass box with an articulated structural grid. An L-shaped retail podium defines the edge of the site. Echoing the form of the tower, the podium consists of five two- to three-story boxes of similar proportion to the stacked boxes of the tower. Like the tower, the podium is enclosed in a grid of steel and glass.
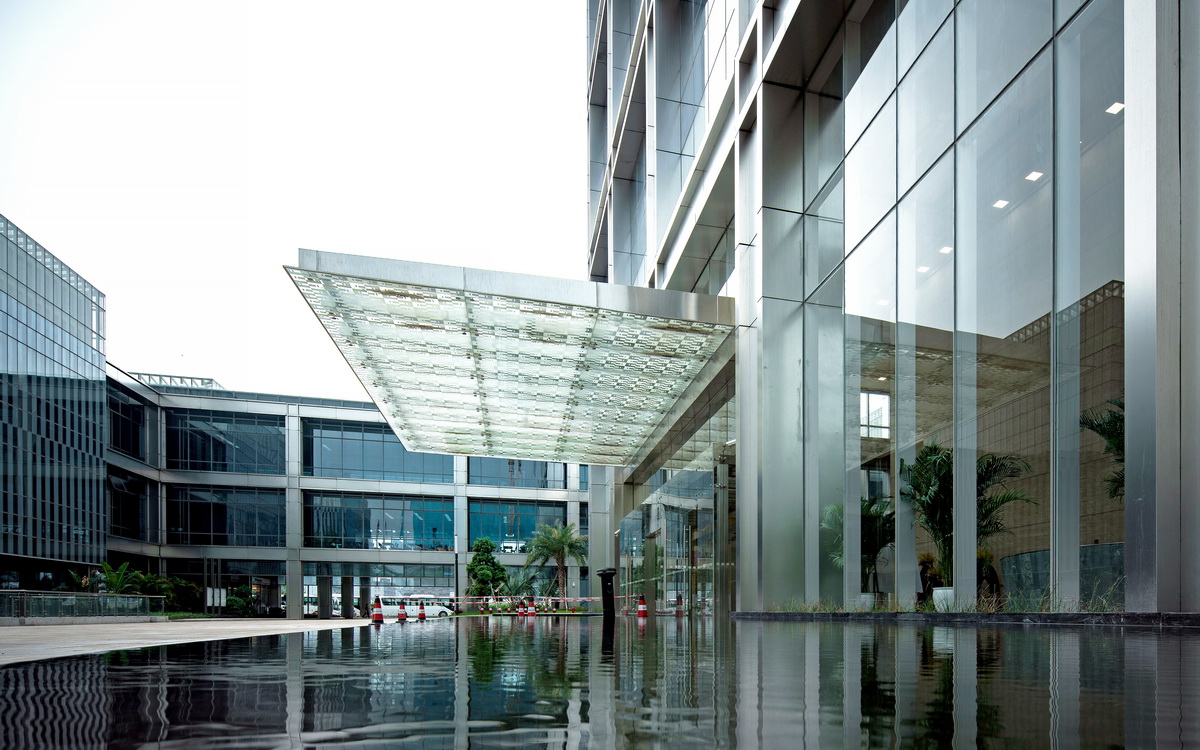
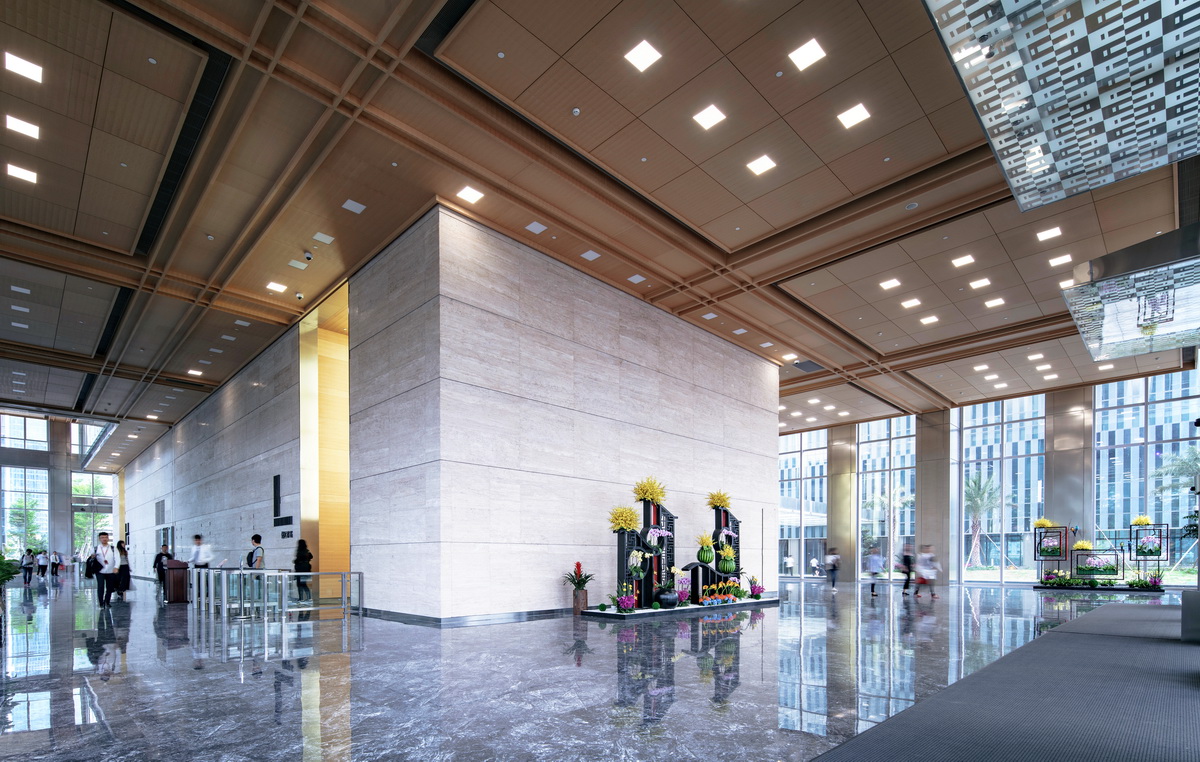
场地的一半以上是开放的,有一个大的景观绿地和沿着场地东部边缘的50米宽的绿色开放空间。除了这种绿色覆盖外,塔楼和裙楼都种植了可作为室外空间进入的屋顶。场地南侧正门前的正式广场由裙楼元素对称构成。
More than half of the site is left open with a large landscaped green area and a 50-meter-wide green open space along the eastern edge of the site. Adding to this green coverage, both the tower and the podium have planted roofs accessible as outdoor spaces. A formal plaza on the south side of the site, before the main entrance, is framed symmetrically by the podium elements.
