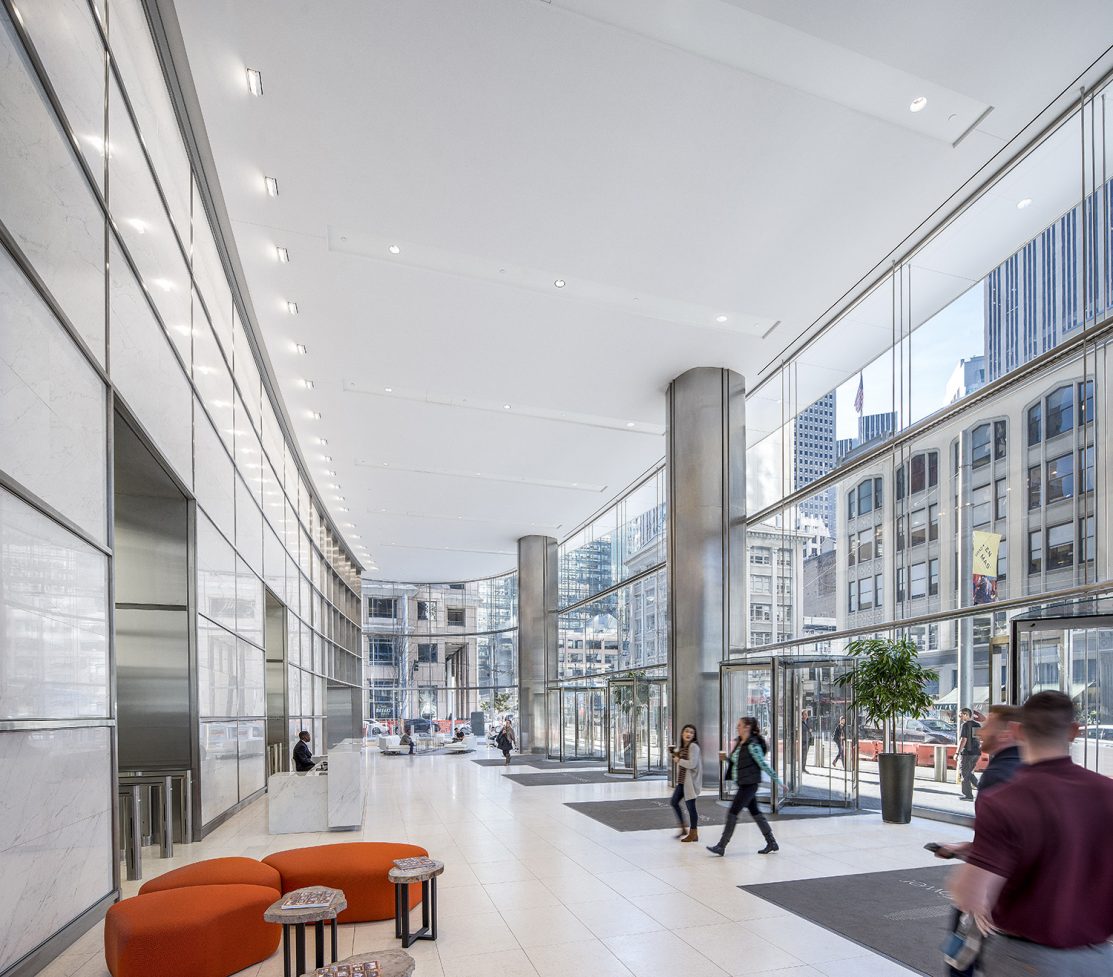
DesignRe-explore设计再探索「www.indesignadd.com 」
— — 全球创意生态的灵感引擎
隶属于英国伦敦DESIGNREEXPLORE传媒集团,创立于2021年,凭借独特的全球创意资源网络,
为设计师、地产家居专业人士及文化创意从业者提供每日前沿的行业洞察与灵感库藏。
平台通过整合千家国际合作伙伴资源,构建了横跨设计全产业链的权威内容矩阵。
核心品牌:
▸ HEPER创意黑皮书「www.heperdesign.com 」:全球创意灵感库,发掘前沿设计趋势与跨学科创新实践。
▸ iawards邸赛设计竞赛中心「www.indesignadd.com/Match/List」:推动行业未来的国际竞赛平台,聚焦设计新锐力量。
以"再探索"为基因,持续赋能设计生态的对话、碰撞与进化。

indesignaddcom@foxmail.com
https://weibo.com/u/2530221873
 合作联系:136 6001 3049 / 奖项申报:159 8919 3049
合作联系:136 6001 3049 / 奖项申报:159 8919 3049
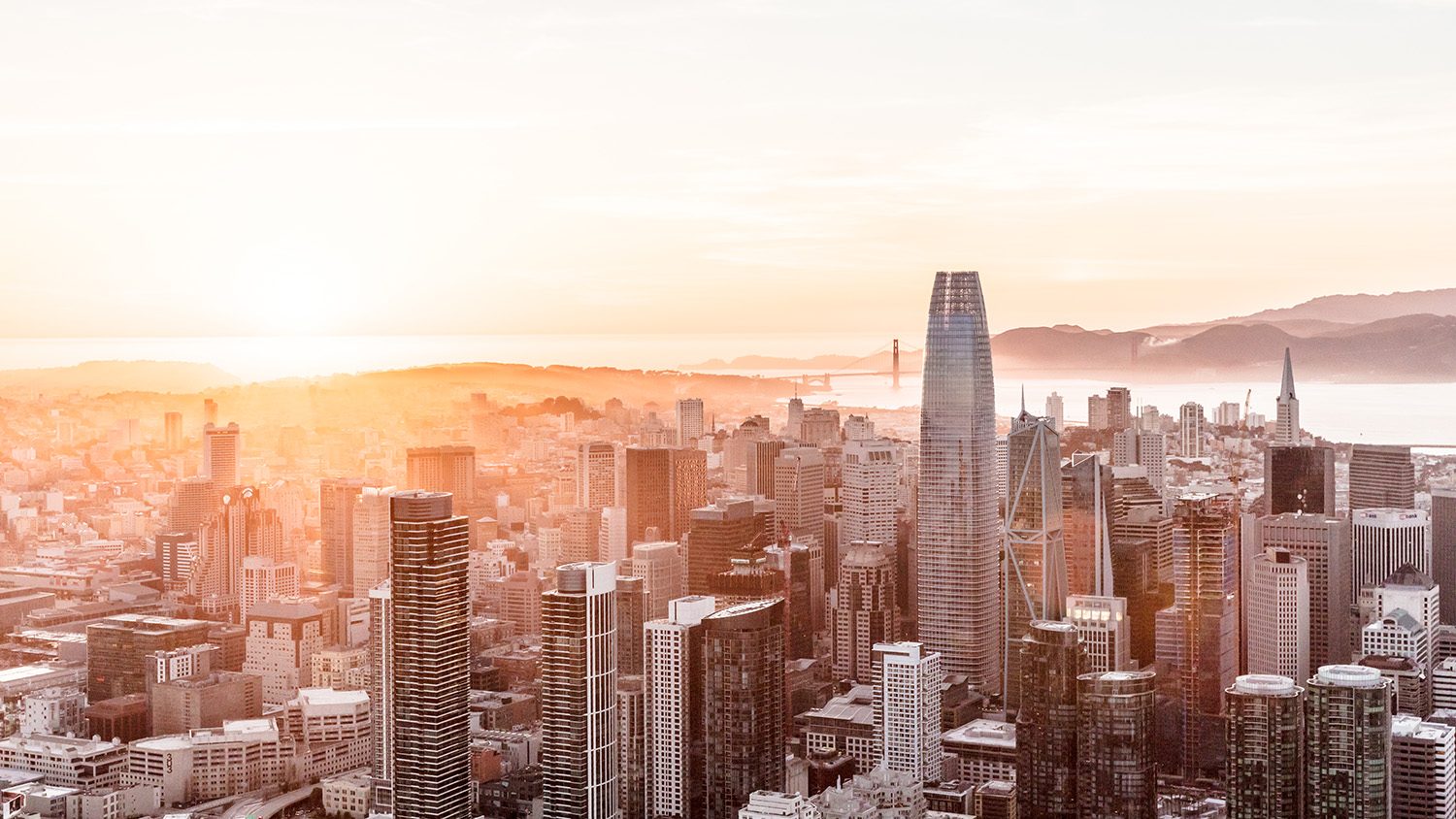
美国加利福尼亚州旧金山
140 万平方英尺 / 130,000 平方米
2018San Francisco, California, USA
1.4 million square feet / 130,000 square meters
2018
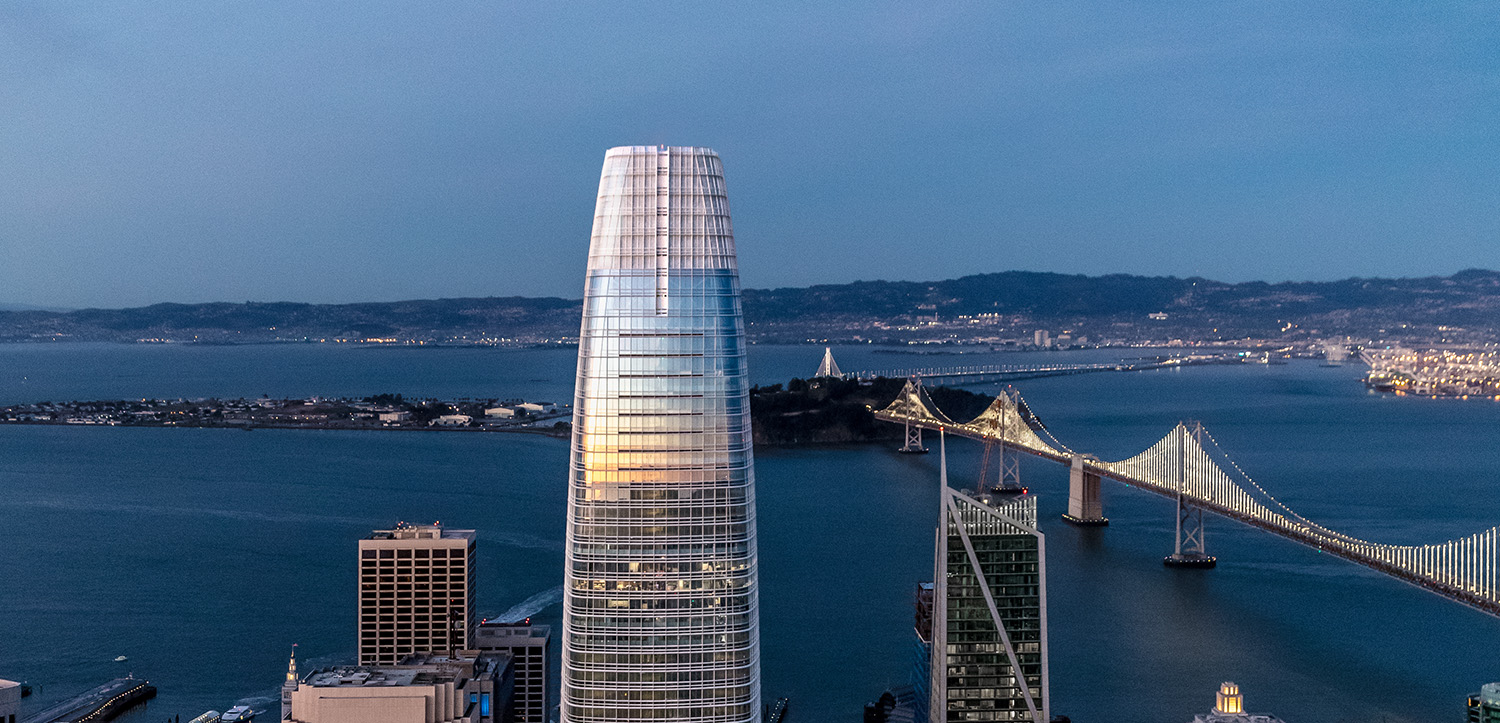

Salesforce Tower 是旧金山最高的建筑,连接金门大桥和泛美大厦,成为天际线的定义元素之一。Pelli Clarke Pelli 在 2007 年赢得了设计塔和Salesforce 中转中心的国际竞赛。这两座建筑共同代表了城市环境中公私合作和可持续性的新方法。
Salesforce Tower is the tallest building in San Francisco, joining the Golden Gate Bridge and the Transamerica Building as one of the skyline’s defining elements. Pelli Clarke Pelli won an international competition in 2007 to design the tower and the Salesforce Transit Center at its base. Together, the two buildings represent a novel approach to public-private collaboration and sustainability in an urban setting.
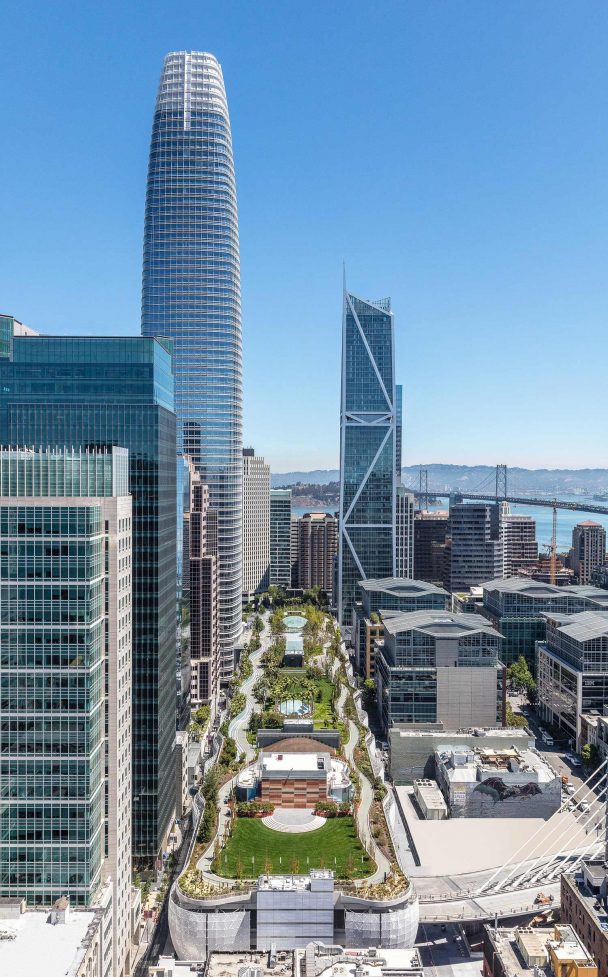
比赛由旧金山市创建的公共实体 Transbay Joint Powers Authority 赞助,以开发新的交通中心。为了资助该建筑,该地块的一部分在邀请竞赛中出售给开发商和建筑师团队。Pelli Clarke Pelli 及其开发合作伙伴提交了一个专注于可持续性、社区发展和财务可行性的设计。
The competition was sponsored by the Transbay Joint Powers Authority, a public entity created by the City of San Francisco to develop the new transit center. To help fund that building, part of the site was offered for sale to teams of developers and architects in an invited competition. Pelli Clarke Pelli and its development partner submitted a design that focuses on sustainability, neighborhood development, and financial feasibility.

这座塔高 326 米(1,070 英尺),拥有简单、永恒的方尖碑形式,为这座 61 层高的塔赋予了纤细、逐渐变细的轮廓。墙壁由带有珠光金属口音的透明玻璃组成。这些水平和垂直的口音在深度上逐渐变细,以突出弯曲的玻璃角。墙壁从顶层升起,形成一个透明的皇冠,似乎溶解在天空中。雕刻在塔顶的是一个垂直的刻面,它将在晚上点亮。
Standing 326 meters (1,070 feet) tall, the tower has the simple, timeless form of the obelisk, giving the 61-story tower a slender, tapering silhouette. The walls are composed of clear glass with pearlescent metal accents. These horizontal and vertical accents gradually taper in depth to accentuate the curved glass corners. The walls rise past the top floor to form a transparent crown that appears to dissolve into the sky. Carved into the tower top is a vertical facet that will be lit at night.
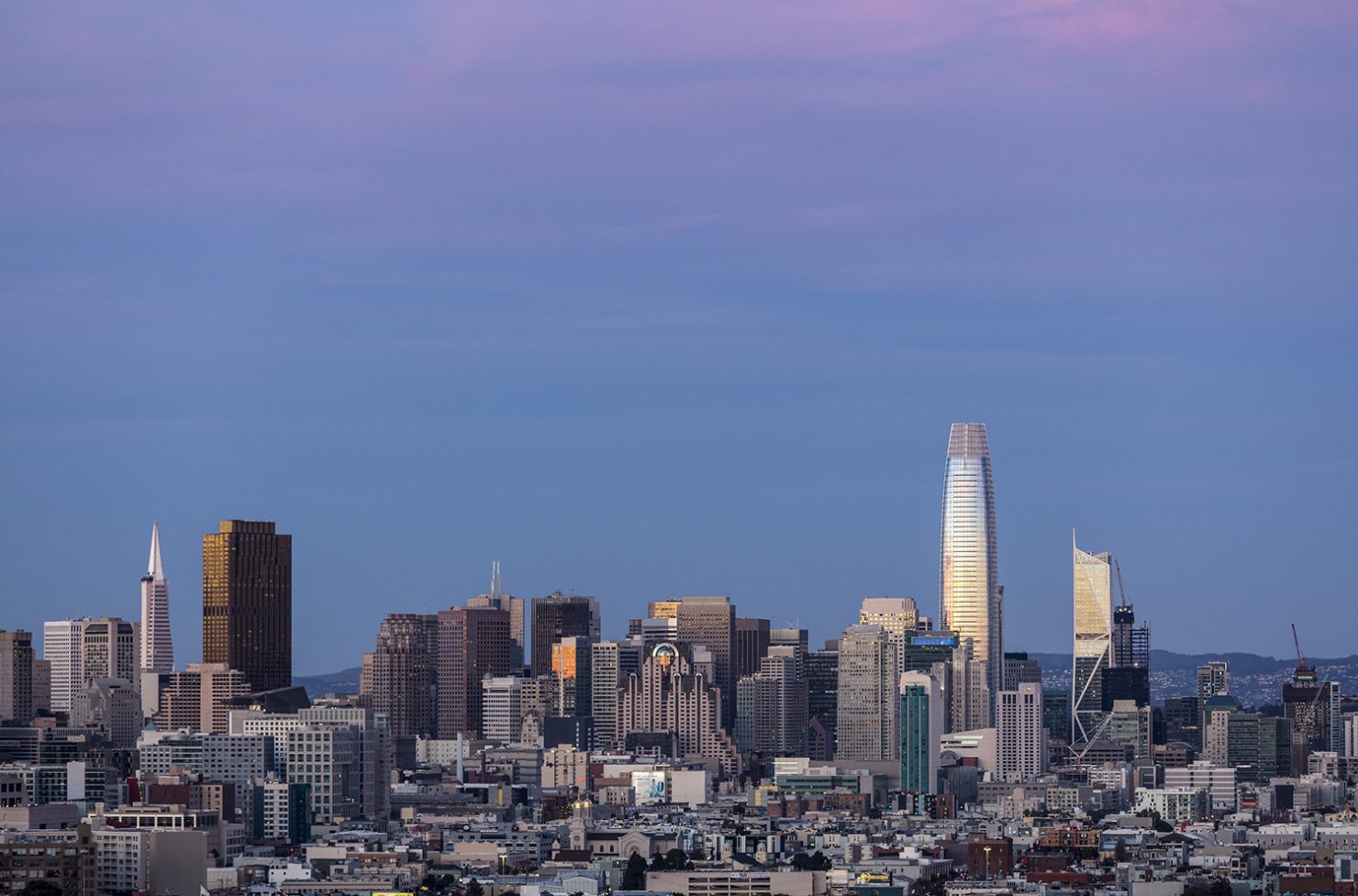
在其基地,Salesforce Tower 直接连接到交通中心,该中心将容纳 11 个湾区交通系统。在交通中心的顶部并与塔直接相连的是一个占地 5.4 英亩的公园,该公园将提供娱乐、教育和自然活动。该公园有两个作用:社区未来的支柱和项目可持续设计战略的关键要素。
At its base, Salesforce Tower connects directly to the Transit Center, which will house 11 Bay Area transit systems. On top of the Transit Center and linked directly to the tower is a 5.4-acre public park, which will offer recreational, educational, and nature activities. The park has two roles: the future anchor of the neighborhood and a key element of the project’s sustainable design strategy.
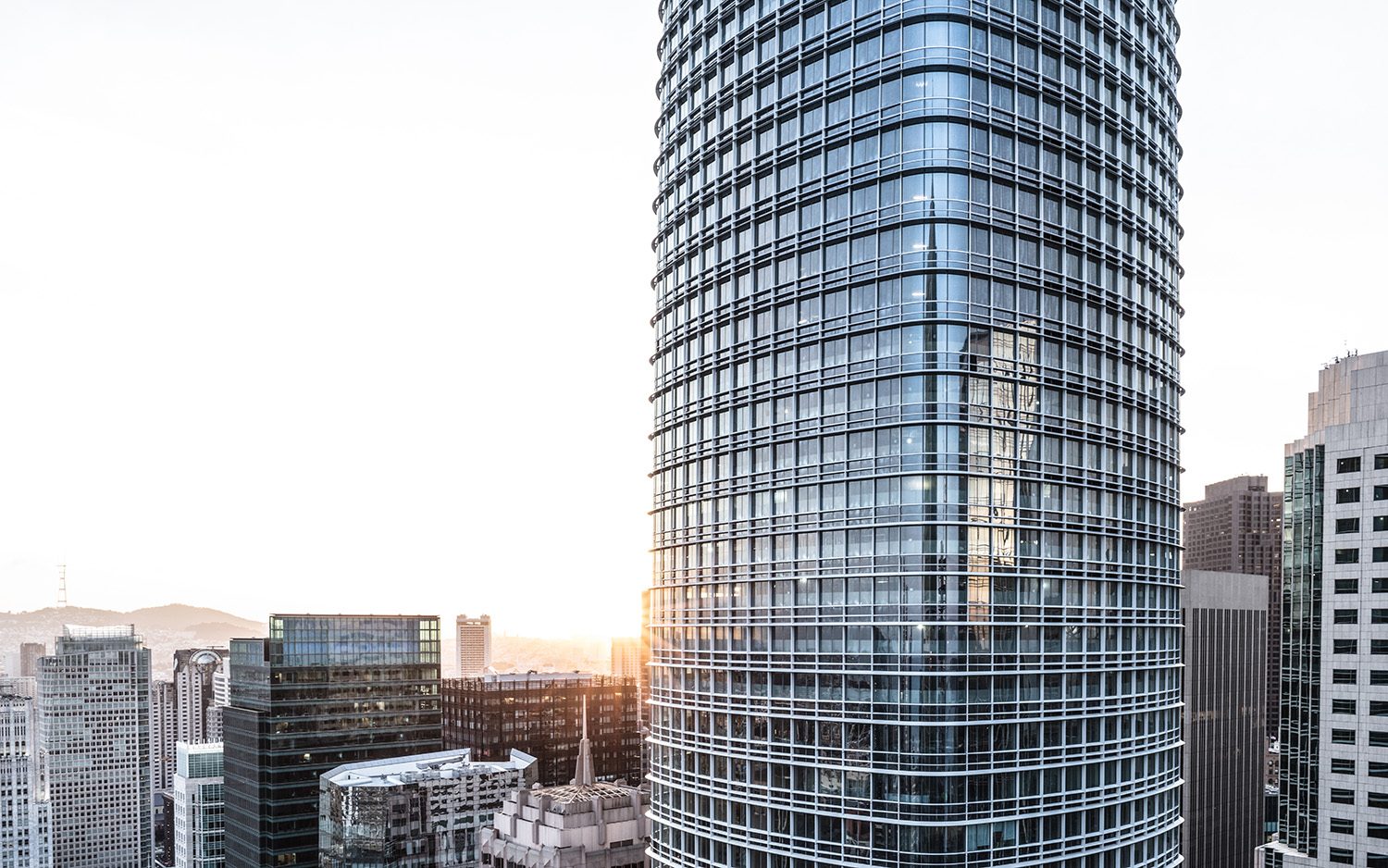
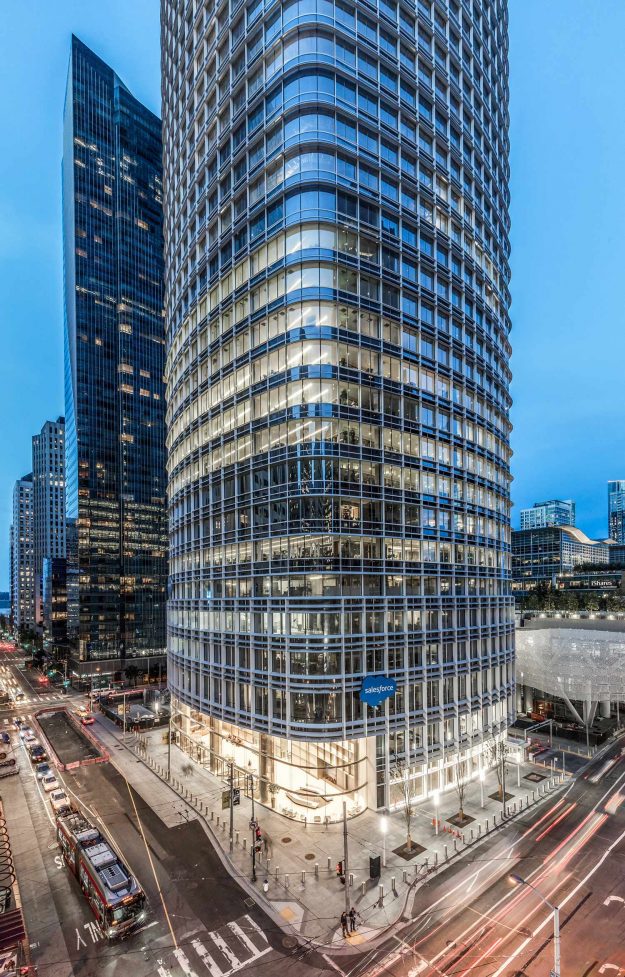
塔的每一层都有集成的金属遮阳板,经过校准以最大限度地提高光线和视野,同时减少太阳能增益。高性能、低辐射玻璃还有助于降低建筑物的冷负荷。冷却可以部分地通过缠绕在塔的地基周围的热交换盘管来提供。塔和中转中心还包括综合水循环系统。此外,高效空气处理器将在每层楼吸入新鲜空气。
Each floor of the tower has integrated metal sunshades, calibrated to maximize light and views while reducing solar gain. High performance, low-emissivity glass also helps to reduce the building’s cooling load. Cooling may be provided in part by heat-exchanging coils wrapped around the tower’s foundations. The tower and transit center also include comprehensive water recycling systems. In addition, high efficiency air-handlers will take in fresh air on every floor.

