
DesignRe-explore设计再探索「www.indesignadd.com 」
— — 全球创意生态的灵感引擎
隶属于英国伦敦DESIGNREEXPLORE传媒集团,创立于2021年,凭借独特的全球创意资源网络,
为设计师、地产家居专业人士及文化创意从业者提供每日前沿的行业洞察与灵感库藏。
平台通过整合千家国际合作伙伴资源,构建了横跨设计全产业链的权威内容矩阵。
核心品牌:
▸ HEPER创意黑皮书「www.heperdesign.com 」:全球创意灵感库,发掘前沿设计趋势与跨学科创新实践。
▸ iawards邸赛设计竞赛中心「www.indesignadd.com/Match/List」:推动行业未来的国际竞赛平台,聚焦设计新锐力量。
以"再探索"为基因,持续赋能设计生态的对话、碰撞与进化。

indesignaddcom@foxmail.com
https://weibo.com/u/2530221873
 合作联系:136 6001 3049 / 奖项申报:159 8919 3049
合作联系:136 6001 3049 / 奖项申报:159 8919 3049
山只是地质的偶发事件,山不存心杀人,也不存心讨好人,山所具有的所有情感属性都是人类的想象力所赋予。
—— 罗伯特.麦克法伦《心向群山》
Mountains are only contingencies of geology. They do not kill deliberately, nor do they deliberately please: any emotional properties which they possess are vested in them by human imaginations.
—— Mountains of the Mind by Robert Macfarlane


建筑外观
Wotopia Lab为万科深业的未来之门-湾中新城项目设计的半透明的被称为“飞翔的红山”的大湾区中心展览馆,于2022年7月落成开放。它坐落在珠江三角洲的西岸、深中通道的西大门处,处于湾中新城的滨海一线。天气晴好之时,可以从屋面直望大海另一侧的深圳前海的壮观的高楼群。这个雄心勃勃的展厅是一座漂浮在海边的新城新地标。
The translucent Great Bay Area Showroom known as the "Hovering Kan-Too" designed by Wotopia Lab, the door to future of Vanke-Shum Yip, was completed and opened in July 2022. Located at the west bank of the Pearl River Delta, and the west gate of the Shenzhen-Zhongshan Bridge, it is in the front-line coastal area of the Great Bay Area. Standing on the roof on sunny days, one can have a view of the spectacular building cluster on the other side of the sea in Qianhai, Shenzhen. The ambitious showroom is a new landmark of the new city floating on the sea.
 建筑鸟瞰
建筑鸟瞰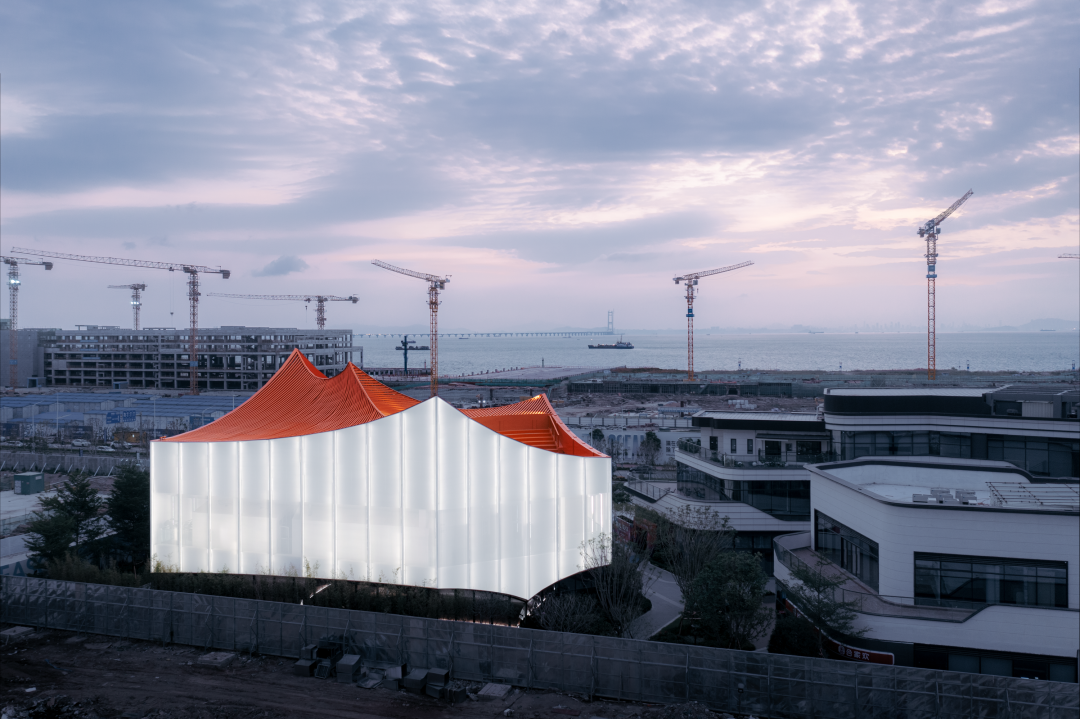 建筑外观
建筑外观
房地产商的坚持
Persistence of the real estate developer
承担售楼作用的展示中心是有一些追求的房地产商在面临日益内卷化的市场下对建筑学的仅有的坚持。这几十年的房地产繁荣和竞争,让中国的住宅从平面到立面日益趋同。作为销售的形象工程的同时为了提高客户体验感的售楼中心却越来越受重视。售楼中心也逐渐从单纯的售楼功能到前期以展示生活方式结合售楼并在后期转型为可供住户使用的社区中心或者商业的复合功能。在相当长的时候,作为展示中心的售楼中心在设计上也渐渐相似,直到随着社交媒体繁荣成为重要的视觉传播后,房地产商意识到了展示中心可以作为社交媒体繁荣背景下的重要的视觉媒体而带动楼盘的影响力和销售。这样就要求展示中心具有创新和与众不同的设计。
The showroom assuming the role of building selling represents the only persistence on architecture held by real estate developers having pursuits in an increasingly competitive market. The past few decades have witnessed a booming and highly competitive real estate market, which made Chinese people’s residences increasingly homogeneous from plan to façade. However, the showroom, which represents the image of the company and can also enhances the customer experience, is gaining more and more attention. As for the function, the showroom assumes the only role of selling buildings at the beginning, but nowadays, it has multiple functions, that is, to showcase the lifestyle while selling buildings in the early stage, and to transform into a community center or commercial center available for residents later. For quite a long time, showrooms serving as sales exhibition center were gradually similar in design. With social media booming and becoming an important visual communication tool, real estate developers realized that showrooms can be an important visual medium to drive the impact and sales of their properties. This requires an innovative and unique design for the showroom.
 场地俯视
场地俯视

建筑鸟瞰 建筑鸟瞰
建筑鸟瞰
一个BDO
A BDO
城市展厅所在的新城的先行示范区,因为七通一平已经将原来基地的信息抹得一干二净。而成熟而流畅的示范区整体设计,其实在剥离其建筑有限的变体后,则在中国的各种新城所见略同。这就是 Generic City。面对Generic City。我突然有了一个激进的想法。我要做个反射周边的黑色BDO:Big Dumb Object。它象征着未知、神秘的巨大力量。以一个简洁、纯粹、鲜明的形象抵御繁复、抵御工巧。巨大沉默冷峻的它能吸引着场地各个方向的目光以及网络的舆论,无须多言,人们一望而知:它就是参观新城的起点和反Generic City雄心壮志。
Information about the original site of the new town has been wiped off due to the Seven Accesses and One Leveling project. And in fact, after stripping away architecturally limited variants, the sophisticated and fluid overall designs of the demonstration area, are slightly similar in new towns in China. This is Generic City. I suddenly had a radical idea. I want to make a black BDO reflecting the surroundings: Big Dumb Object. It symbolizes the great power of the unknown, and the mysterious. What it presents is a simple, pure and distinct image, rather than maximalism or human-made tricks. It is a huge, silent and cool object that attracts the attention of all directions of the site, being a hot topic over the network. Without words, people know it just at a glance, that it is the starting point to visit the new town and the ambition to say No to Generic City.
BDO是一种身份
BDO is an identity
我选择BDO的理由是激发客户的冒险精神。大多数新城是中心城区的功能外溢而成为附属品。我观察了万科这个项目的雄心是要打造一个具有中心城区功能的新城。可惜任何愿景的文字描述都是苍白的,只有一个有冲击力的观念才能代表勇气。勇气本来就是我们普通人最缺乏的。BDO就是勇气。
The reason I chosed BDO is to inspire the spirit of adventure of my clients. Most new towns are just add-ons developed as a result of the spill over of functions from the central city. I observed that Vanke's ambition for this project was to create a new town with the functions of a central city. But it is beyond the description of any visionary word, and only a concept of impact can represent courage, which is we ordinary people lack. BDO is about courage.
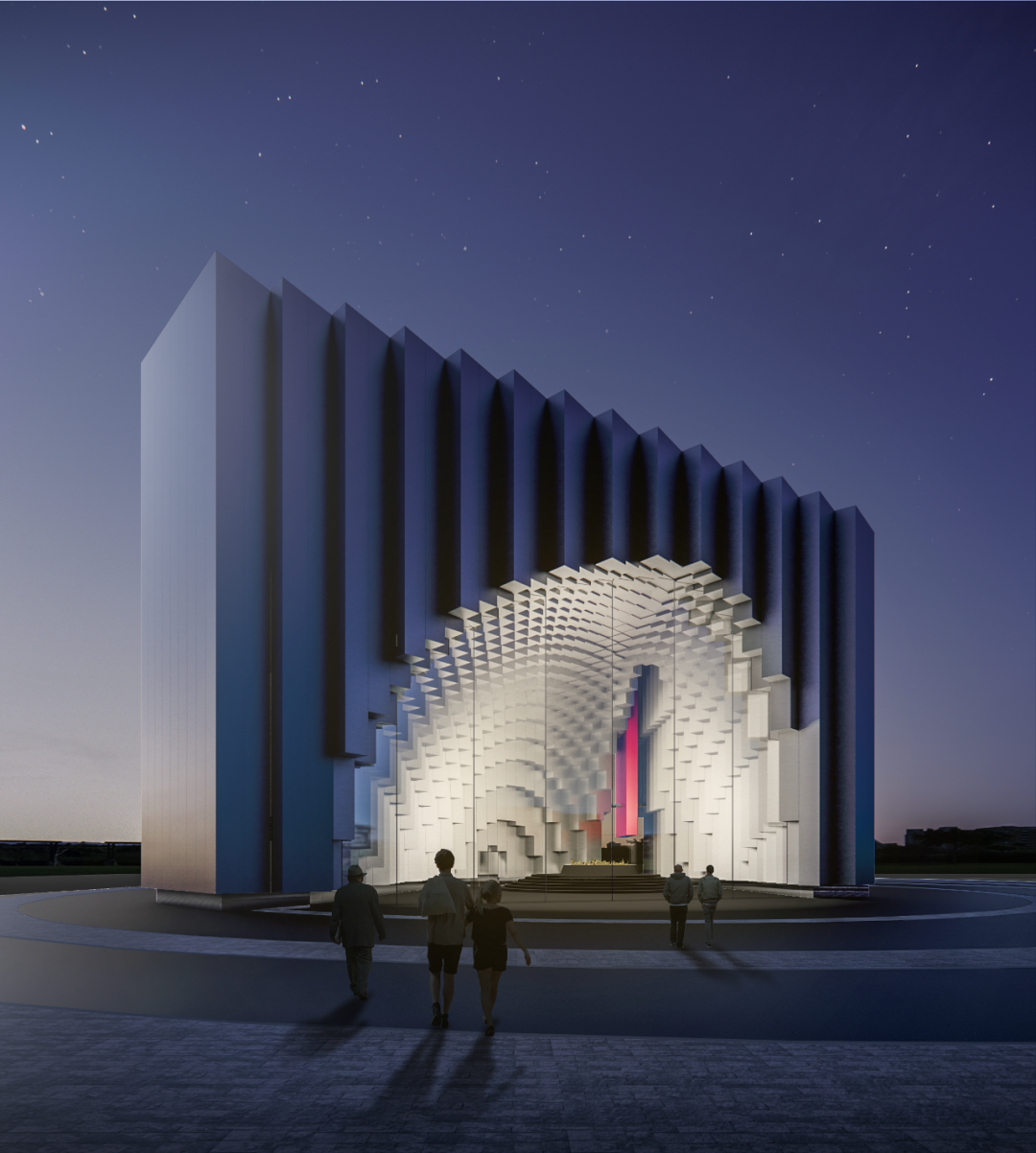 首轮概念设计方案
首轮概念设计方案
以在地性的理由被拒绝
Rejected on the grounds of localization
方案送交有关部门后以没有地方文化特色被拒绝了。我既不想在一个现代社会需求下的功能体积上披一件所谓的传统建筑的外衣或者不伦不类改写传统建筑的打满补丁的外衣,也不想把传统建筑常见的材料比如夯土砖木材之类以在地性的名义组合在一个当下的建筑上。更不想穷尽当地文献把所谓的器玩,植物和动物之类的具体地方特色形象直接建筑化或者多次改写成一个所谓具有当地特色的拟物不类的建筑。我做了一个工作室罕见的决定,重新出了一个方案。我回到了最熟悉的话语术——象征主义,我没有放弃BDO,但又一次用我最熟悉的山来对BDO的外观做了易于表达以及接受的改头换面。
The project design was sent to the authorities and was rejected on the grounds that it lacked local cultural characteristics. I am reluctant to put a veneer of so-called traditional architecture or a patchy veneer rewriting a traditional architecture in an awkward way on a functional volume under the demands of modern society, or combine common materials of traditional architecture, such as rammed earth bricks and wood on a current building in the name of locality. Nor do I want to thumb through all local literature to add images of specific local characteristics such as the objects, plants and animals to the architecture directly or repeatedly rewrite it into an architecture featuring local characteristics in an awkward way. I made a bold decision and come back out with a new proposal. I went back to the most familiar terminology, symbolism. I didn't abandon BDO, but once again I used mountain, which I was most familiar with, to give an appearance change to BDO's look which is easy to express and be accepted.
 建筑鸟瞰
建筑鸟瞰 建筑外观
建筑外观
借山,BDO but whisper
Leveraging the mountain,BDO but whisper
我为什么选用山,因为“山所具有的所有情感属性都是人类的想象力所赋予。”更重要的是它是中国传统文化中最重要的符号,也很容易抽象化成各种形式的当代建筑形体。还有,既然在中山,取山作为在地性的象征主义解释是一个顺理成章的理由。I chose the mountain because " any emotional properties which they possess are vested in them by human imaginations." More importantly, as the most important symbol in traditional Chinese culture, it can also be easily abstracted into various forms of contemporary architectural forms. In addition, since the project is located in Zhongshan, it is a logical reason to take the mountain as a symbol of the local culture.原先的BDO没有可供解读信息的黑色沉默,会让人不安。我改写BDO的重要的技巧是回到自己常用的处理手法,用漂浮的半透明的白色来让BDO有了让人放松警惕的低语。
The black silence of the original BDO without interpretable information is uncomfortable. I used the floating translucent white color, which was familiar to me, in rewriting BDO to give it whisper making people relaxed.
 建筑外观
建筑外观
创造BDO的几个原则
Several principles of creating BDO
BDO首先是要大。
First, BDO should be large.
原则01,形体要明确简单。展厅的形体基于钻石型场地。由此生成几何形柱体体经过简单几笔模拟山脉轮廓线变化的切削,便成为了一个简洁、纯粹、鲜明的形象。
Principle 01: the form should be clear and simple. The form of the showroom is based on a diamond-shaped site. The geometric column is generated and then becomes a simple, pure and distinct image after a few simple cuts that simulate the changing contour lines of a mountain range.
原则02,体积大。我把一个两层半的建筑用足低层建筑的规范限制而达到了21米高。
Principle 02: large in volume. A two-and-a-half-story building is designed to 21 meters high, which is the upper limit of low-rising buildings.
原则03,跨度大。展厅是个巨型结构。由两组集成了疏散楼梯、电梯、管井、卫生间等辅助功能空间的核心筒作为结构主支撑,实现了16m*30m的无柱开放自由空间。释放的建筑公共区域得以连续和延展户外景观同时还能灵活适应任务书尚不明确的展示空间。
Principle 03: large in span. The showroom is giant in structure. A column-free open free space of 16m*30m is supported by the main structure with two sets of core walls integrating evacuation stairs, elevators, tube shafts, toilets and other auxiliary functional spaces. The released public areas of the building continue and extend outdoor views while also flexibly adapting to the exhibition space where the use is unclear.
 建筑分解轴测图
建筑分解轴测图
我的在地性心思
My Mind on Locality
我在撰写特别的中国古代建筑史的过程中,有了一些关于中国传统建筑的非形式主义的思考。我有意识将这些思考手法化作为小心思加以运用到我的建筑创作中构建新形式。
I had some non-formalistic thoughts about traditional Chinese architecture in the process of writing a special history of ancient Chinese architecture. I have consciously applied these reflections to construct new forms in my architectural creations, which I call "dodges".
小心思01,半透明。根据古代史料和笔记记载并参考古画。可以推测古人不仅用丝绸,纸张甚至云母和琉璃作为窗户的采光遮风材料,而且在夏季通过拆卸窗户通体覆盖绿纱来防蚊通风。日常中也是以布帘竹帘珠帘来遮阳。这样就在建筑的视觉上形成了一道暧昧隐约的界面。我在这个项目中选用了28%和50%等不同的孔隙率PTFE膜材来达到半透明的效果。削弱BDO的压迫性而呈现一种欲语还休的亲和力。
Dodges 01: translucent. By referring to ancient historical notes and ancient paintings, it can be presumed that the ancients not only used silk, paper or even mica and glaze as the materials for window lighting and shade, but also covered the body with green yarn to prevent mosquitoes and facilitate ventilation in summer. In daily life, we also used curtains made of cloth, bamboo and bead to shade the sun. This creates a visually ambiguous interface in the building. For this project, I used PTFE with different porosity of 28% and 50% to achieve a translucent effect. It weakens the oppressiveness of BDO and gives a sense of affinity.
 建筑外观
建筑外观
小心思02,把气候边界和视觉边界剥离。中国传统建筑的立面会根据季节和使用要求的变更而变动,我们看到的历史遗存形象在实际使用中不一定意味着视觉边界也不一定是气候边界。中国传统建筑的气候边界是变化的。所以我着迷于在建筑设计中把视觉边界和气候边界剥离。这次选择PTFE而非ETFE的原因是,PTFE网格膜能提供达到消防规范通风要求的孔隙率,这使得建筑师在真实建筑边界和膜材之间可以制造了一个暧昧的气候腔体。这一腔体既不属于室外也不属于室内,而是一个充满柔和的光线、茂密的绿植以及微风的灰空间,是地处北回归线以南的岭南地区一种在地性气候的当代表达。
Dodges 02: stripping the climatic boundary from the visual boundary. The façade of traditional Chinese architecture changes according to seasons and use requirements. The image we see in the historical heritage doesn’t necessarily mean the visual boundary or the climatic boundary in actual use. The climatic boundary of traditional Chinese architecture is changing. That's why I'm fascinated by the idea of stripping the visual boundary from the climatic one in architectural design. The reason for choosing PTFE over ETFE this time is that PTFE provides the porosity required to meet the fire-fighting ventilation requirements, which allows architects to create an ambiguous climate cavity between the real building boundary and the membrane. Neither a part of outdoor or indoor environment, this cavity is a “gray space” filled with soft light, lush greenery and breeze, a contemporary expression of the local climate of the LingNan area, located south of the Tropic of Cancer.
 二层半户外灰空间
二层半户外灰空间
小心思03,屋中屋。不过传统建筑的保温性能不足。就要求冬季在室内利用家具,织物和取暖物品构建更小的易于保温的独立空间,形成了屋中屋。于是我把二楼PTFE膜后的空间打造成一个空中的村庄。会议室接待室和展厅都被设计成了独立坡顶小屋,围绕着可以一窥底层的中庭参差而自然的排布(注:展陈设计未遵照建筑设计导则,二层一半的空间未按设计意图被展陈搭建临时改变)。每个小屋有其独立的气候边界并被半室外绿植花园所包裹,别有洞天而成桃花源。
Dodges 03: houses within the house. Since traditional buildings are not well insulated, it requires the use of furniture, fabrics and heating items to build smaller, insulated separate spaces inside the house in winter, creating a house within a house. So I made the space behind the PTFE on the second floor into a village. The meeting rooms, reception rooms and exhibition halls are designed as freestanding houses with pitched roof, arranged around the atrium in an uneven and natural way (Note: The exhibition design does follow the architectural design guidelines, and half of the space on the second floor is temporarily changed during the exhibition construction, which is beyond the design intention). Each cabin has its own climatic boundary and is wrapped in a semi-outdoor green garden, making it a “retreat away from the world".
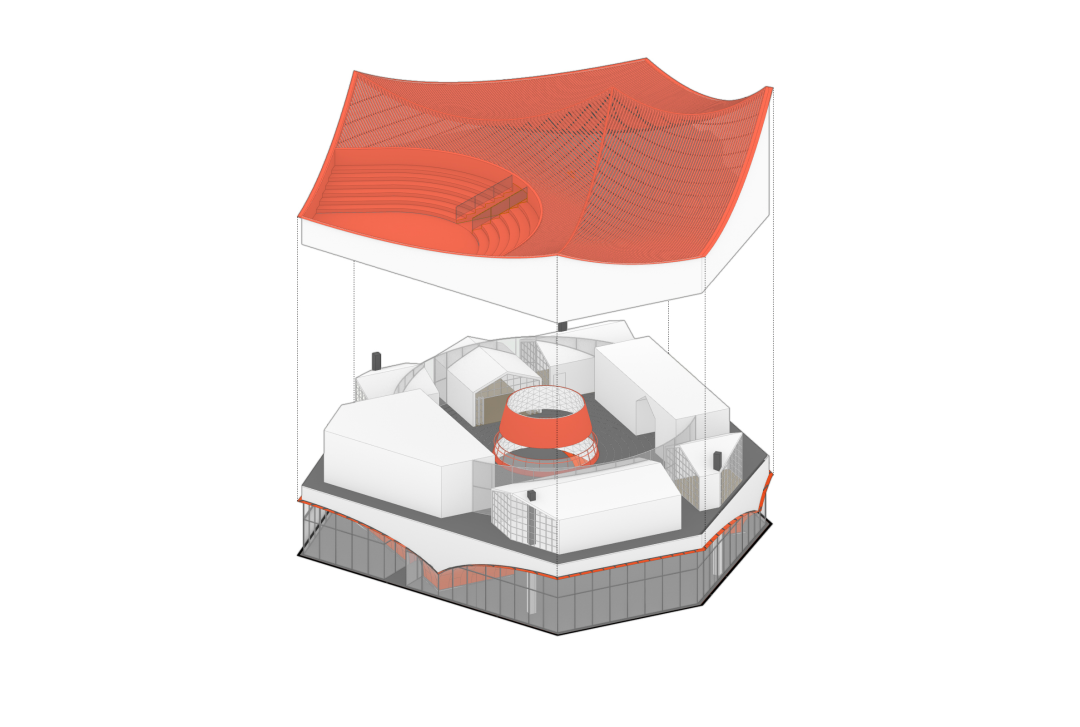 二层屋中屋轴测
二层屋中屋轴测
小心思04,漂浮。在观察中国传统建筑屋顶的时候,大多数人会局限在屋顶的形式,颜色和材料以及装饰。我的体悟则是,建筑的柱子似乎不是支撑屋顶而是要拉住要飞起来的沉重巨大的屋顶。“如翚斯飞”。中国的屋顶呈现的是一种飞翔的野心。所以在这个BDO,我没有去坚持科幻电影里的悬浮而是一种要飞起来的漂浮。先通过基于结构的悬挑和首层公共空间的开放感做到底层空间最少接触地面。再用PTFE膜包裹出完整的二层以上建筑的体积。约3m宽幅的PTFE膜从顶到底连续,不设横缝和横龙骨,竖向龙骨也采用隐框,从而使白色体积实现了最大的整体性。
Dodges 04: floating. When observing the roofs of traditional Chinese buildings, most people limit themselves to the form, color, material, and decoration of the roof. My perception is that the columns of the building seem to pull the heavy and huge roof from flying, rather than support the roof. "As if it were flying". What the Chinese rooftop presents is a kind of ambition to fly. So in this BDO, I chose a kind of floating to fly, rather than the floating in science fiction movies. First, through the structural-based overhang and the sense of openness of the public space on the first floor, a minimized contact with the ground of the first floor was achieved. The completed building above the second floor is then wrapped with PTFE. The PTFE film, approximately 3 meters in width, continues from the top to the bottom without horizontal seams or horizontal mullions, and hidden frames are adopted for vertical mullions, thus achieving maximum integrity of the white massing.
 立面近景
立面近景 立面近景
立面近景
小心思05,鳌山。半透明的PTFE膜让我想起了古代用织物和纸张制作的名为“鳌山”的灯山。白天利用日光在半透明界面的内侧创造影子,晚上利用灯光在半透明外侧创造影子。这些手法让BDO漂浮起来,也让它不再默默不语而有了可猜测的表情。
Dodges 05: the “Ao Shan”. The translucent PTFE film reminds me of the ancient lamp mountain called “Ao Shan” made of fabric and paper. Daylight is used to create shadows on the inside of the translucent during the day, and light is used to create shadows on the outside of the translucent at night. These techniques make BDO float and give it a sense of expression.
 立面近景
立面近景
红山
Kan-too
我对着第二稿白色漂浮山峰的方案迟疑了许久。白色是建筑师最安全的技巧。但少了勇气。我突然想起来了白雪覆盖的天山深处的汗腾格里峰。由于大理石岩体,在夕阳照耀之下通体散发红色光芒,因此有了别名“红山”,也被称为世界上最美丽的山峰。我决定把屋顶油漆成耀眼的橘红色,同时首层除了地面也采用一样橘红色。深棕色的地面和户外地坪连成一体。红色山体仿佛要脱地而飞。半透明白色的PTFE膜覆盖的山体,如同积雪同样在夕阳的照耀下熠熠生辉。从街道上看,白色的形体层峦起伏,但随着观赏角度的移动,橙红色不时地从峰峦之间的缝隙中掩映透出,引人神往。于是珠江西岸的“飞翔的红山”便无可争议地成为焦点。
I hesitated for a long time over the second scheme of the white floating building. For architects, white is the safest color. But it seems less courageous. Suddenly, the snow-covered Khan Tengri deep in the Mountain Tian Shan came into my mind. The marble rock body, which glows red in the late afternoon sunlight, has earned the nickname "Kan-too" and is also known as the most beautiful mountain in the world. I decided to paint the roof a dazzling orange color, while the first floor was also painted the same orange except the ground, The dark brown ground and the outdoor ground are connected to one another. The red mountain seems to be coming off the ground and flying. The mountain, covered with the translucent white PTFE, also shines in the late afternoon sunlight. Viewing from the street, the white shape goes ups and downs. However, as the viewing angle moves, the orange-red color occasionally emerges from the gaps between the peaks, which is really fascinating. Therefore, The "Hovering Kan-Too" on the west bank of the Pearl River arguably comes into the spotlight.
 建筑外观
建筑外观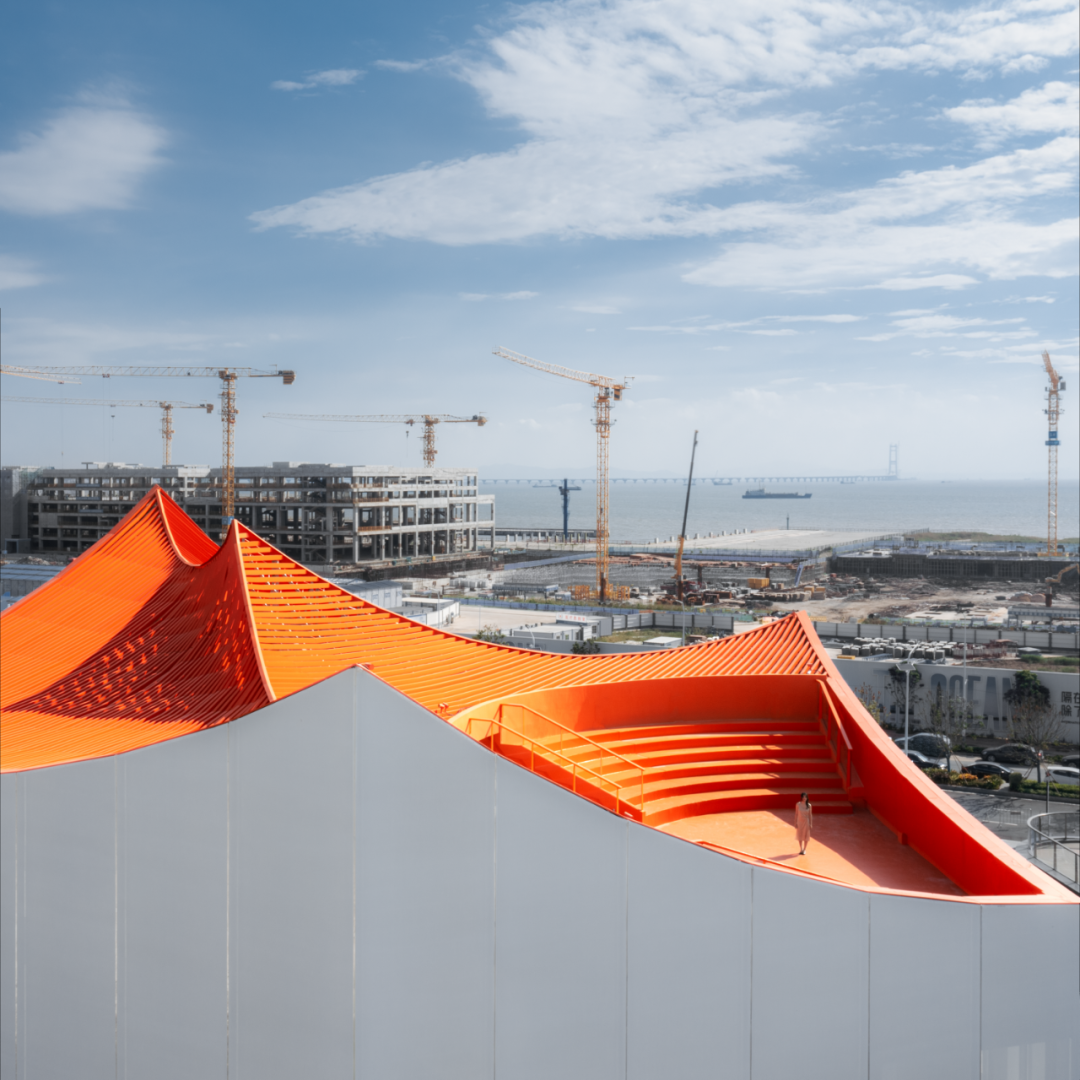 建筑屋顶鸟瞰
建筑屋顶鸟瞰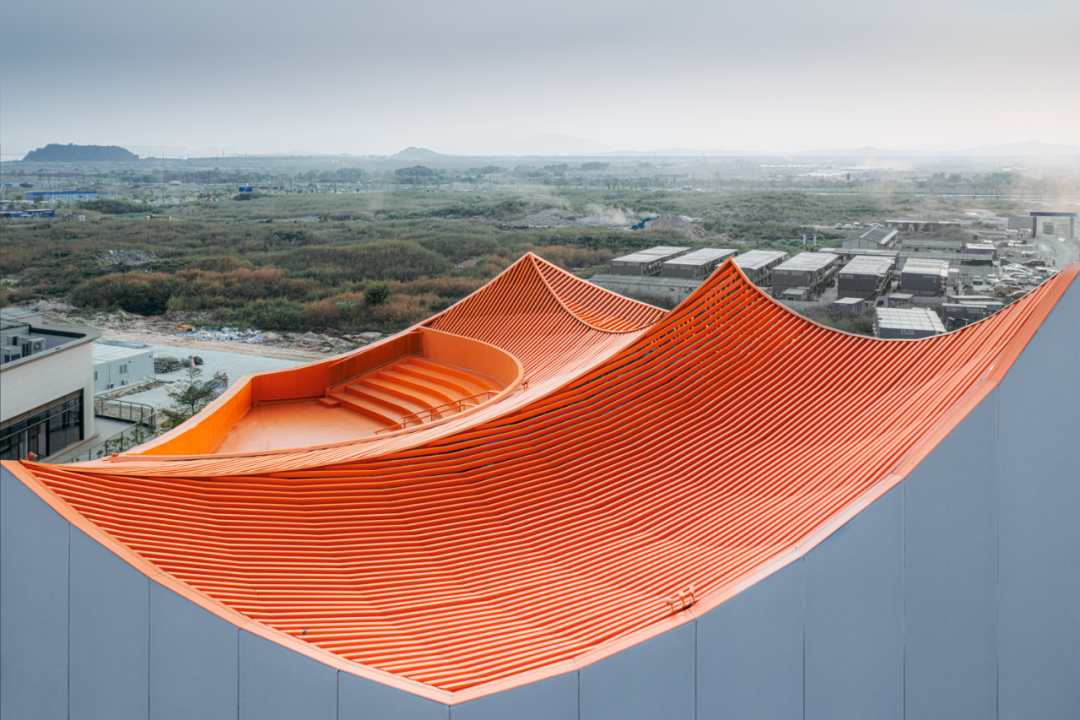 建筑屋顶鸟瞰
建筑屋顶鸟瞰
别有洞天
Journey into Amazing Caves
建筑一层需要满足公共性和透明性的需求,它可以看成被连续掏空的山体,所以在室内形成了连续的拱形。橙红色的弧形穿孔铝板从立面延续到室内直到核心筒边界。这使得一层空间获得了充分的外向性,与室外形成一个整体,两者之间以一层薄薄的全玻璃幕墙的气候边界分隔。橙红色穿孔铝板拥有不同的孔径,开孔率能够保障空调、排烟等暖通需求,从而创造了一个干净连续的墙面-天花。在一层的中央位置,同样的橙色铝板包裹着一个核心的仪式空间,这里放置着展厅中最重要的、近15m长的巨大沙盘模型。灯光从二层屋顶穿过由镜面不锈钢包裹的中庭,倾泻而下照亮了大湾区的沙盘,见光不见灯,如同圣光照向圣坛来强化商业叙事的神圣性。
The first floor of the building needs to meet the needs of publicness and transparency, and it can be seen as a mountain hollowed out continuously, so that a continuous arch is formed in the interior. The orange-red curved perforated aluminum panels continue from the façade through the interior to the core boundary. This allows space of the first floor to gain full outward orientation, forming a whole with the exterior, but separated by a thin climatic boundary of a fully glazed curtain wall. The orange-red perforated aluminum panels have different aperture sizes and the aperture ratio is capable of meeting the MEP requirements of air conditioning and smoke extraction, thereby creating a clean and continuous wall-ceiling. In the center of the first floor, the same orange aluminum panels wrap around a central ceremonial space that houses a nearly 15-meter-long giant sandbox city model, which is the most important object in the showroom. Light pours from the roof of the second floor through the atrium wrapped in mirrored stainless steel, illuminating the sandbox of the Greater Bay Area. What we see is light without lamp, like holy light shining towards the altar, giving a sense of the sacred to the business narrative.
 一层室内展厅空间
一层室内展厅空间 一层室内展厅空间
一层室内展厅空间 一层室内展厅空间
一层室内展厅空间 一层室内展厅空间
一层室内展厅空间
 一层从电梯厅看沙盘展厅
一层从电梯厅看沙盘展厅
橙色洞穴般的空间延续到了一层的电梯厅和楼梯间,但当人们到达二楼的时候,眼前则豁然开朗,彷佛到达了一个白色的世外村庄。这是展示中心的会议、接待、展陈功能区。之前的空间戏剧性的情绪平静下来转而投射到内容的戏剧性上。
The orange cave-like space continues into the elevator lobby and staircase, but when one reaches the second floor, it suddenly becomes extensive as if one has arrived in a white village. This is the meeting, lounge and exhibition area of the exhibition center. Now, the focus turns from the space to the content.
 楼梯间
楼梯间 二层中庭
二层中庭 二层半户外灰空间
二层半户外灰空间
在山顶"O ,mind, mind has mountains"我们用橘红色铝型材格栅按照设计的山地起伏做成屋顶覆盖了屋面上的户外空调机组和排烟机房。一个建筑师做到这里也算完整圆满。但是这对我而言还远远不够。
We made the roof with orange aluminum lamellas that follows the designed mountain ups and downs, covering the outdoor air conditioning units and smoke extraction rooms on the roof. For an architect, what he has achieved now can be considered complete and successful. But it is not enough for me.
我坚持在有限的屋顶挤出一个山顶露天剧场。这其实是一个人剧场,我希望用它在耐心的等待中去俘获某个转瞬即逝的时刻。我设想自己站在红色山顶,自己也被映射得红红得,我看得见青山碧海,欲望就在脚底下,是看得见周边的混凝土钢和玻璃的森林在快速长成。在Generic的日常中沉浮的凡人,总会有些不甘心。只有勇气和想象力才能具有和时间短暂抗拒的能力。人生尽管不容易,可我气喘吁吁,赤脚站在这反Generic City的红山山顶上,这个真实又不真实的山顶上,那个年轻时费劲气力爬上泰山,是瑟瑟发抖熬过了一晚上,看见太阳从远处徐徐升起的那个时刻会突然重现而凝固。恐惧,怯懦甚至卑微堕落都可以理解而升华壮美和高尚。那将是“我要走向我天性之处”的时刻。
I insist on having an amphitheater. This is actually an individual theater, which I hope to use to capture a fleeting moment with patience. I envision myself standing at the top of the red mountain, myself mapped red. I can see the green hills and the blue sea, as well as my own desire. I could almost see a forest of concrete steel and glass growing rapidly around me. Most common people consumed in generic daily life can not be reconciled. Only courage and imagination have the ability to resist time for a short time. As I stood barefoot and breathless on the top of the anti-Generic City's Kan-Too, which is a mix of the real and the unreal, what comes into my mind is the moment of seeing the sun rising in the distance at the top of Mountain Tai after struggling to climb to the top and fighting against the cold overnight during my young days. Fear, cowardice and even humility and degradation will eventually transform to magnificence and nobility. That will be the moment when "I will reach my nature".

 屋顶露天剧场
屋顶露天剧场

屋顶露天剧场
那些爬上山顶的人,一半是爱着自己,一半是爱上自我泯灭。
—— 罗伯特.麦克法伦《心向群山》
Those who travel to mountain-tops are half in love with themselves, and half in love with oblivion.
—— Mountains of the Mind by Robert Macfarlane
 屋顶鸟瞰
屋顶鸟瞰
设计图纸
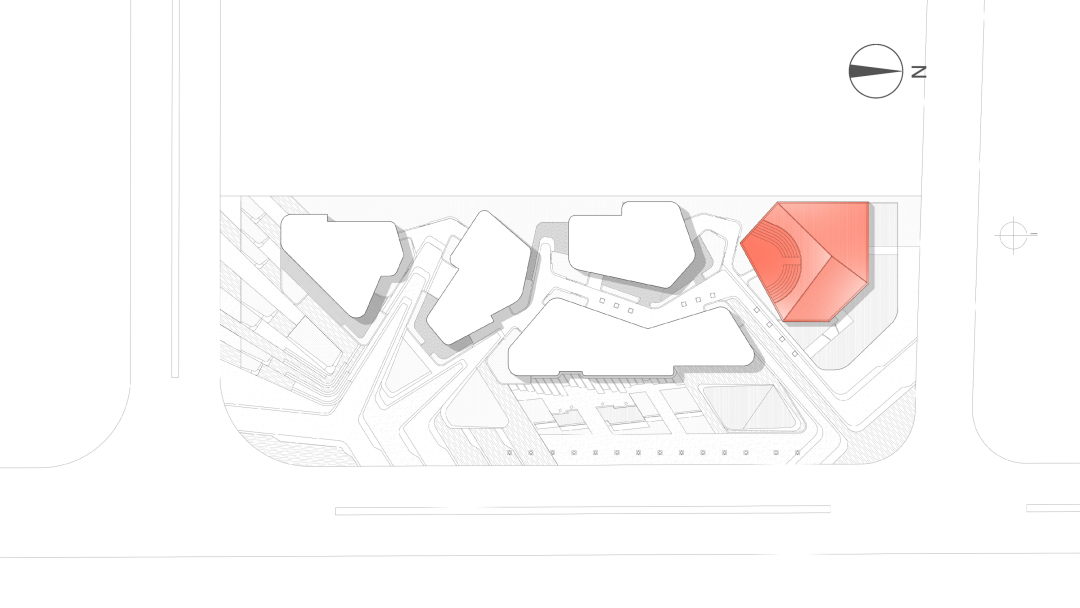
总平面图
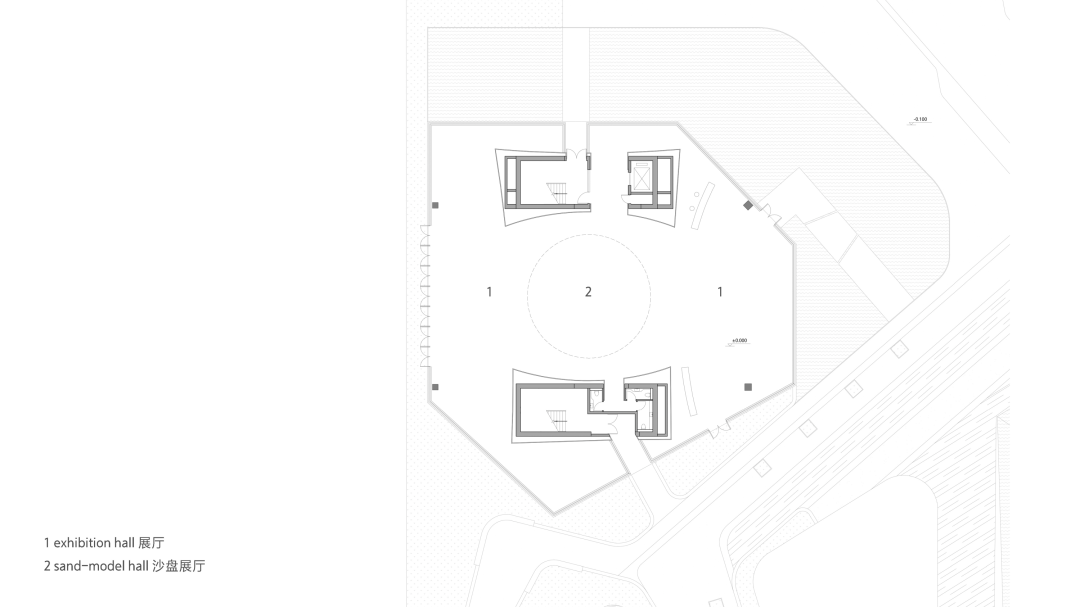 一层平面图
一层平面图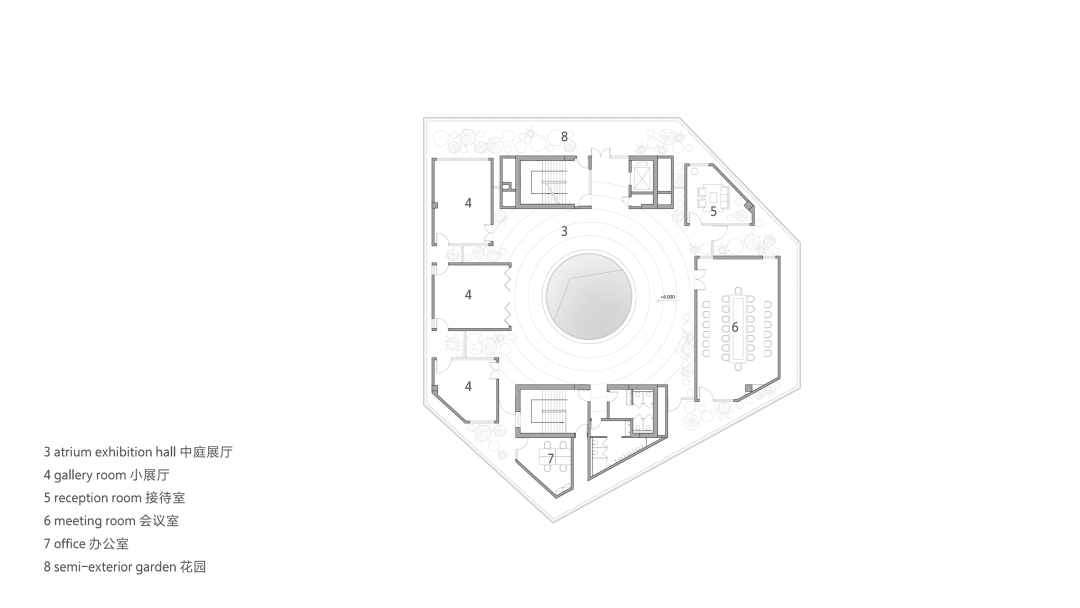 二层平面图
二层平面图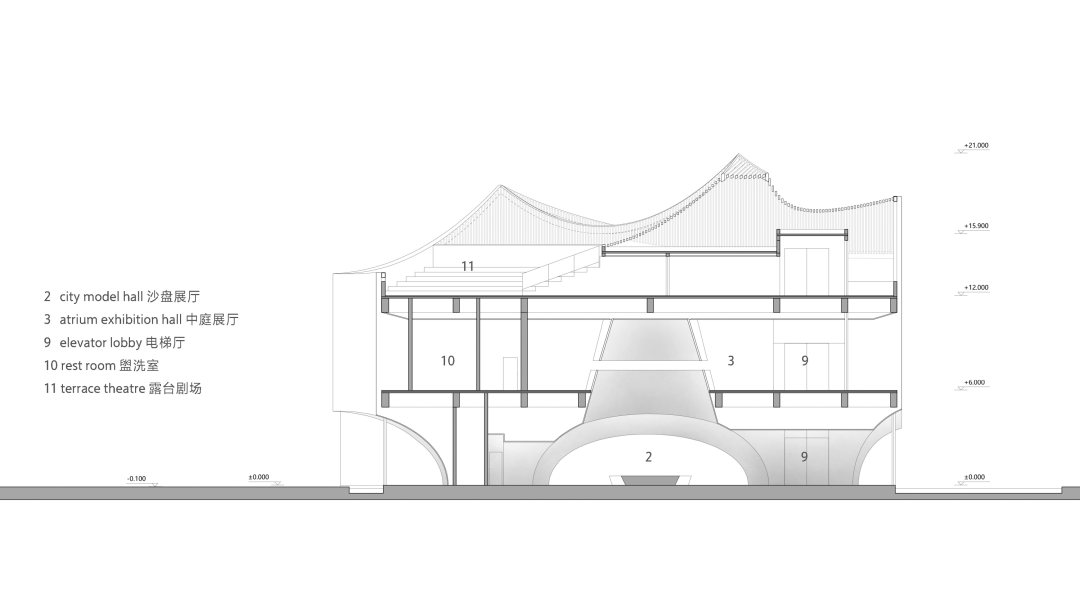
剖面图
· · ·
项目名称: 飞翔的红山(Hovering Kan-Too)-大湾区中心展览馆
项目地址: 中山市翠亨新区马鞍岛
委托方: 中山市深业万胜投资有限公司
建设面积: 1800㎡
建筑材料: 钢,铝板,混凝土,PTFE膜,穿孔铝板,水磨石等
设计时间: 2021年11月-2022年5月
建设时间: 2022年3月-2022年7月
设计公司:Wutopia Lab, ArchUnits
主持建筑师:俞挺
项目经理:戴欣旸
项目建筑师:张朔炯
设计团队:郭培健、施捷雨、倪晨昊
建筑施工图设计:华阳国际
设计团队:张伟,赵卫国,刘进(给排水),李娜(暖通),梁文锋(电气)
幕墙深化设计:大地幕墙
设计团队:王重力、李金龙、王帅
室内施工图设计:G.ART集艾设计
设计团队:李伟,袁俊龙,薛超,高东伟,谭佳彬,张鸿儒,王瑞,张功波,贺庆,王首亨,周丰富
软装设计:G.ART集艾设计
设计团队:梁茜,郑雅文,华克,陈艺文,程让让
照明顾问:张宸露,尉诗羽,刘雪怡
甲方建筑师:马平成,姚翥,林海涛
摄影:CreatAR Images
Project Name:Hovering Kan-Too – Great Bay Area Center Showroom
Address:Ma’an Island, Zhongshan, Guangdong,China
Client:Zhongshan Shen Ye Wan Sheng Invest Co.Ltd
Area:1800㎡
Material:Steel, Aluminum Panel, Concrete, PTFE, Perforated Aluminum Panel, Terrazzo
Design Phase:Nov 2021 – May 2022
Cconstruction Phase:March 2022 – July 2022
Design Firm:Wutopia Lab, ArchUnits
Principal Architect:YU Ting
Project Manager:DAI Xinyang
Project Architect:ZHANG Shuojiong
Design Team:GUO Peijian, SHI Jieyu, NI Chenhao
Architecture Construction Drawing Design:CAPOL
Design Team:ZHANG Wei, ZHAO Weiguo, LIU Jin, LI Na, LIANG Wenfeng
Facade Design Development:Dadi Façade
Design Team:WANG Zhongli, LI Jinlong, WANG Shuai
Interior Construction Drawing Design: G.ART
Design Team:LI Wei, YUAN Junlong, XUE chao, GAO Dongwei, TAN Jiabin, ZHANG Hongru, WANG Rui, ZHANG Gongbo, HE Qing, WANG Shouheng, ZHOU Fengfu
Decoration Design: G.ART
Design Team:LIANG Qian, ZHEN Yawen, HUA Ke, CHEN Yiwen, CHEN Rangrang
Lighting Consultant: ZHANG Chenlu, WEI Shiyu, LIU Xueyi
Client Architect:MA Pingcheng, YAO Zhu, LIN Haitao
Photographer:CreatAR Images
· · ·
· 本文由 Wutopia lab 授权发布 ·
转载或引用请联系设计团队
未经许可 禁止以:DesignRe-explore设计再探索 编辑版本进行任何形式转载