
DesignRe-explore设计再探索「www.indesignadd.com 」
— — 全球创意生态的灵感引擎
隶属于英国伦敦DESIGNREEXPLORE传媒集团,创立于2021年,凭借独特的全球创意资源网络,
为设计师、地产家居专业人士及文化创意从业者提供每日前沿的行业洞察与灵感库藏。
平台通过整合千家国际合作伙伴资源,构建了横跨设计全产业链的权威内容矩阵。
核心品牌:
▸ HEPER创意黑皮书「www.heperdesign.com 」:全球创意灵感库,发掘前沿设计趋势与跨学科创新实践。
▸ iawards邸赛设计竞赛中心「www.indesignadd.com/Match/List」:推动行业未来的国际竞赛平台,聚焦设计新锐力量。
以"再探索"为基因,持续赋能设计生态的对话、碰撞与进化。

indesignaddcom@foxmail.com
https://weibo.com/u/2530221873
 合作联系:136 6001 3049 / 奖项申报:159 8919 3049
合作联系:136 6001 3049 / 奖项申报:159 8919 3049
盛裕控股集团全球总部园区的设计既考虑了员工群体的需求,也兼顾着与周边社区的协调。它结合场地安适的自然环境,打造极具活力的空间,以期最大限度地激发使用者的参与感与创造性。
盛裕控股集团全球总部概念短片 Video - Concept Movie© Safdie Architects
盛裕控股集团全球总部园区,位于新加坡首个设置于热带雨林地区的清洁科技园区(CleanTech Park)之内,坐落在一片未经开发的绿地之上。
作为裕廊生态园(Jurong District Eco-Garden)的初代旗舰项目,它将与当地自然景观和谐相融,充分体现新加坡“花园城市”的特色。
Embodying the character of Singapore as the “Garden City”, the design of the Surbana Jurong Headquarters Campus will integrate harmoniously with the natural landscape. Situated on a previously undeveloped greenfield site, the campus will be the initial flagship development of the Jurong District Eco-Garden, set within CleanTech Park.
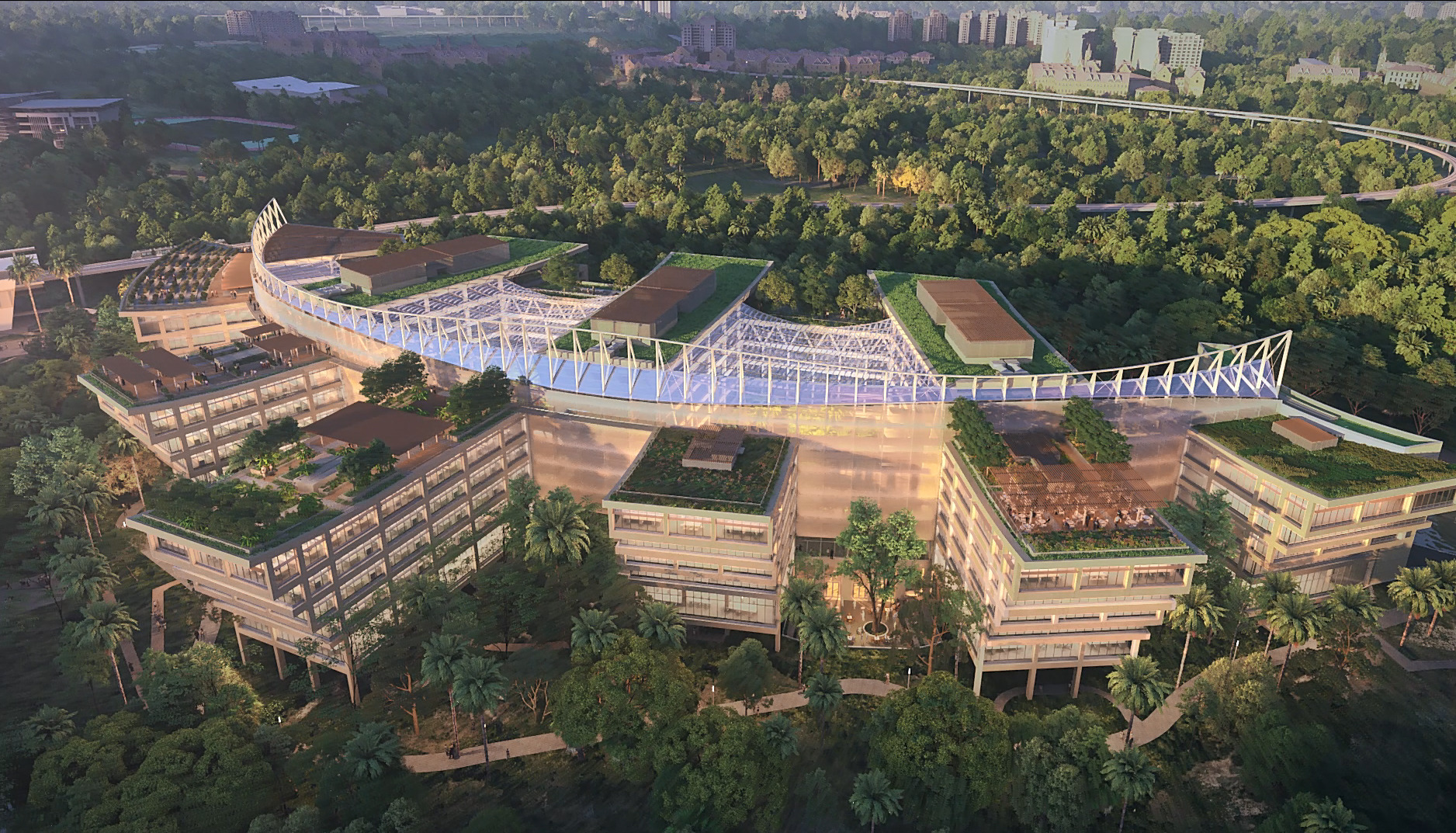

盛裕控股集团全球总部 - 效果图 © Safdie Architects
步行“街道”串联起树屋式的亭台建筑Treehouse-like Pavilions United by a Central Pedestrian
整个园区由一系列树屋式的亭台建筑组成,并通过一条中央步行“街道”将它们连接在一起,使室内外景观相交织,进而打造出一个与周边公园融为一体的独特办公系统。
全新的盛裕控股集团全球总部园区占地高达68,915平方米,其设计和功能充分考虑并照顾着园区内4,000名员工的个人体验,并兼顾着周边企业进园者的使用需求。
同时,为了尽可能保护场地已有的成龄树及植被,建筑师在设计之初就对场地进行了细致的测绘、分析,标记出所有榕树、园景树及其他独特植被的具体位置。
The campus is composed of a series of treehouse-like pavilions united by a central pedestrian ‘street’ that interweaves interior and exterior landscapes, creating a unique network of offices embedded within the surrounding parkland.
While expansive at 68,915 square meters (over 740,000 square feet), the project is scaled to be mindful of the individual experience for the 4,000 on-site employees, as well as those who will have direct access to campus amenities from the adjacent employment areas.
The design is premised around preserving as much of the site’s mature trees and vegetation as possible. At the outset, a detailed mapping and analysis of the site was performed to plot the specific location of all the Banyan, other specimen trees, and unique species of flora.
园区体块生成亭台般的建筑沿着中央的步道生长 © Safdie Architects
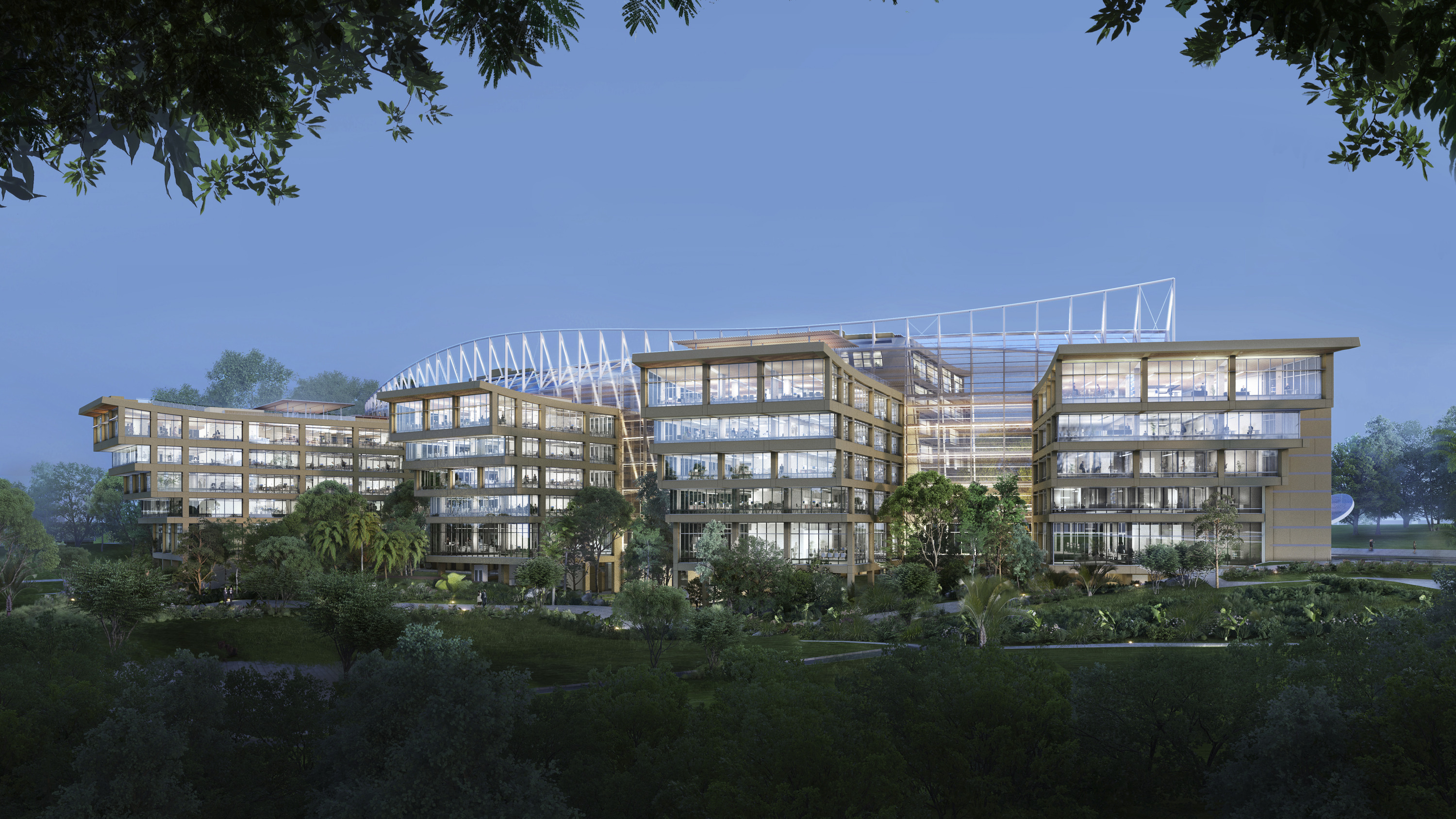
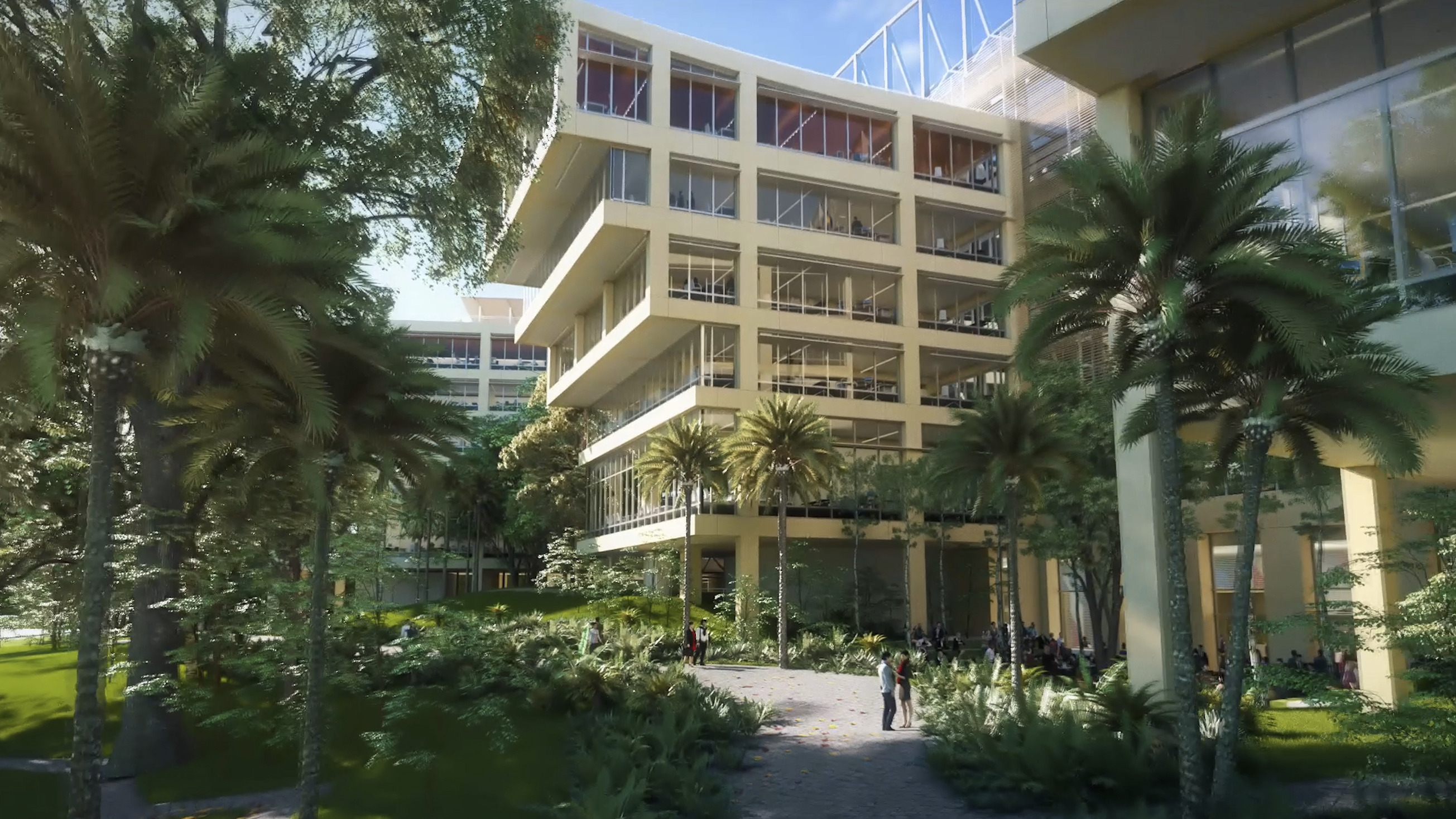
亭台般的建筑 - 效果图 © Safdie Architects
营造露天及室内庭院Open-air and enclosed courtyards
作为整个园区活动的主要通道,玻璃走廊将园区内的一座座建筑连成一个整体,而其中点缀着一系列或露天或室内的庭院。
这些庭院为室内空间提供自然通风及采光,并且各具特色——北庭院利用静谧的自然环境及郁郁葱葱的植被,打造出安静的空间环境,并承载着共享会议中心的功能;南庭院则承载着餐饮功能,主要以硬质景观的广场为主,并点缀了一些更为正式的绿植,更加灵动。
The campus’ series of pavilion-like structures are linked by a glazed pedestrian spine and a series of both open-air and enclosed courtyards, each with a unique character, that provides natural light and fresh air.
The north courtyard contains the shared meeting center and is quieter in nature, lushly planted to create intimate spaces within the gardens, while the south courtyard is much livelier as it hosts the cafeteria program and therefore is primarily a hardscaped piazza punctuated by more formal planting.


贯穿园区的玻璃走廊 - 效果图 © Safdie Architects


建筑中各具特色的庭院 - 效果图 © Safdie Architects
充分利用自然景观
Taking Advantage of Natural Views
主入口大厅采用弧形结构,透过大厅的玻璃幕墙可以尽赏室外榕树林的风光。
其他室内空间也充分利用了自然景观,例如拥有1,200个座位的多功能大厅就采用了落地玻璃窗式设计,将庭院景色纳为背景。
The main entry lobby curves around and looks out to a mature grouping of Banyan trees. Additional spaces will as well take advantage of natural views, such as a 1,200-seat multipurpose hall built with a windowed backdrop looking onto the garden.
弧形入口 © Safdie Architects


借景的办公空间及多功能大厅 - 效果图 © Safdie Architects
园区内还设有会议室、休息区、乒乓球台、啤酒花园、蝴蝶庭院、屋顶露台以及露天影院、城市农场等服务设施。这些设施向公众及员工开放,进一步优化了整个空间的使用感受。
Amenities, shared by the public and employees further enhance the experience, including lounge areas, table tennis, a beer garden, an open-air cinema, meeting spaces, an urban farm, butterfly habitats and rooftop terraces.
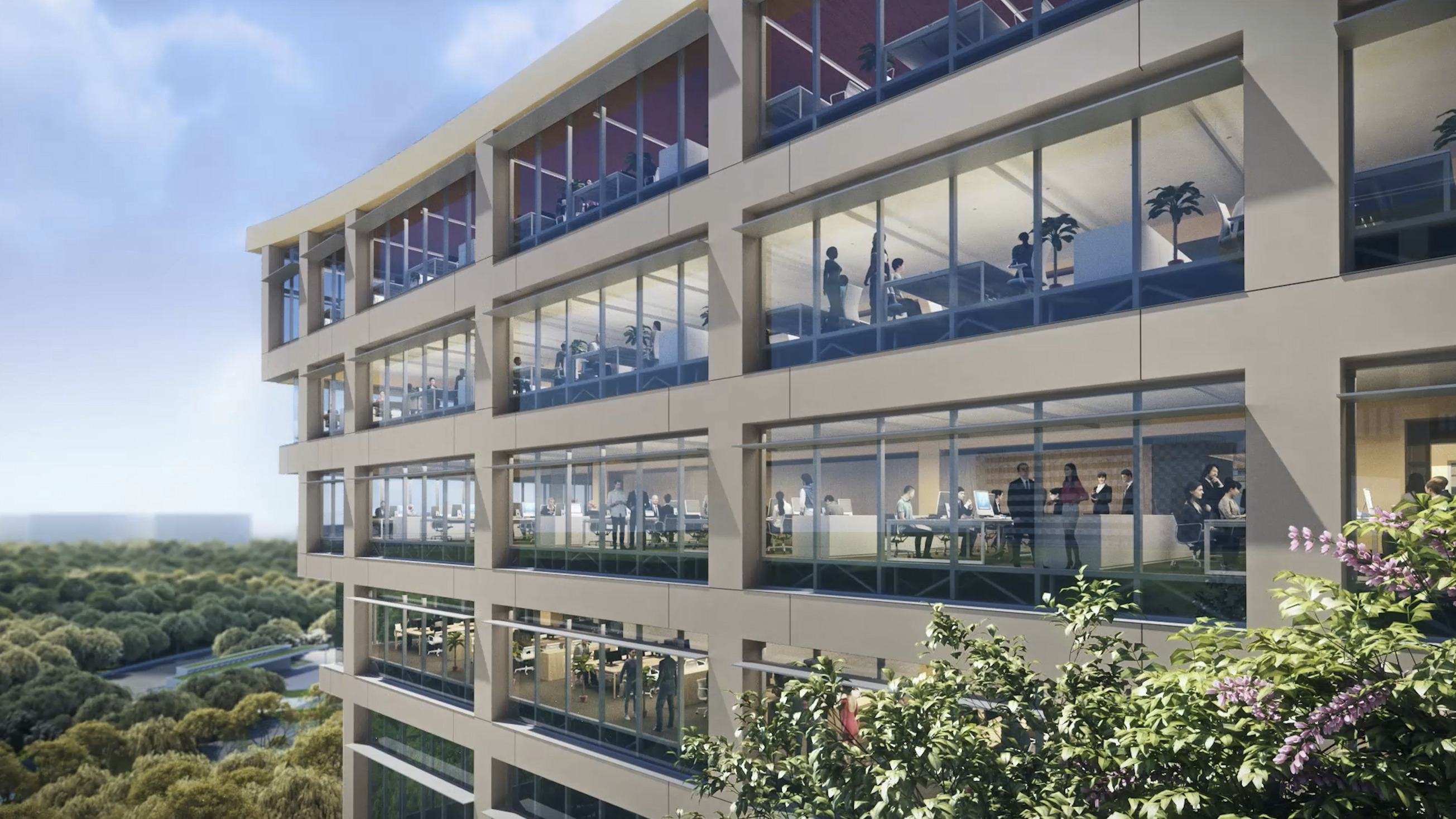

兼具多种使用功能的办公空间 © Safdie Architects
该项目预计将获得新加坡环境可持续建筑评估系统GreenMark的白金级认证。
The project is slated to receive a Platinum rating from Singapore’s GreenMark program for environmentally sustainable buildings.

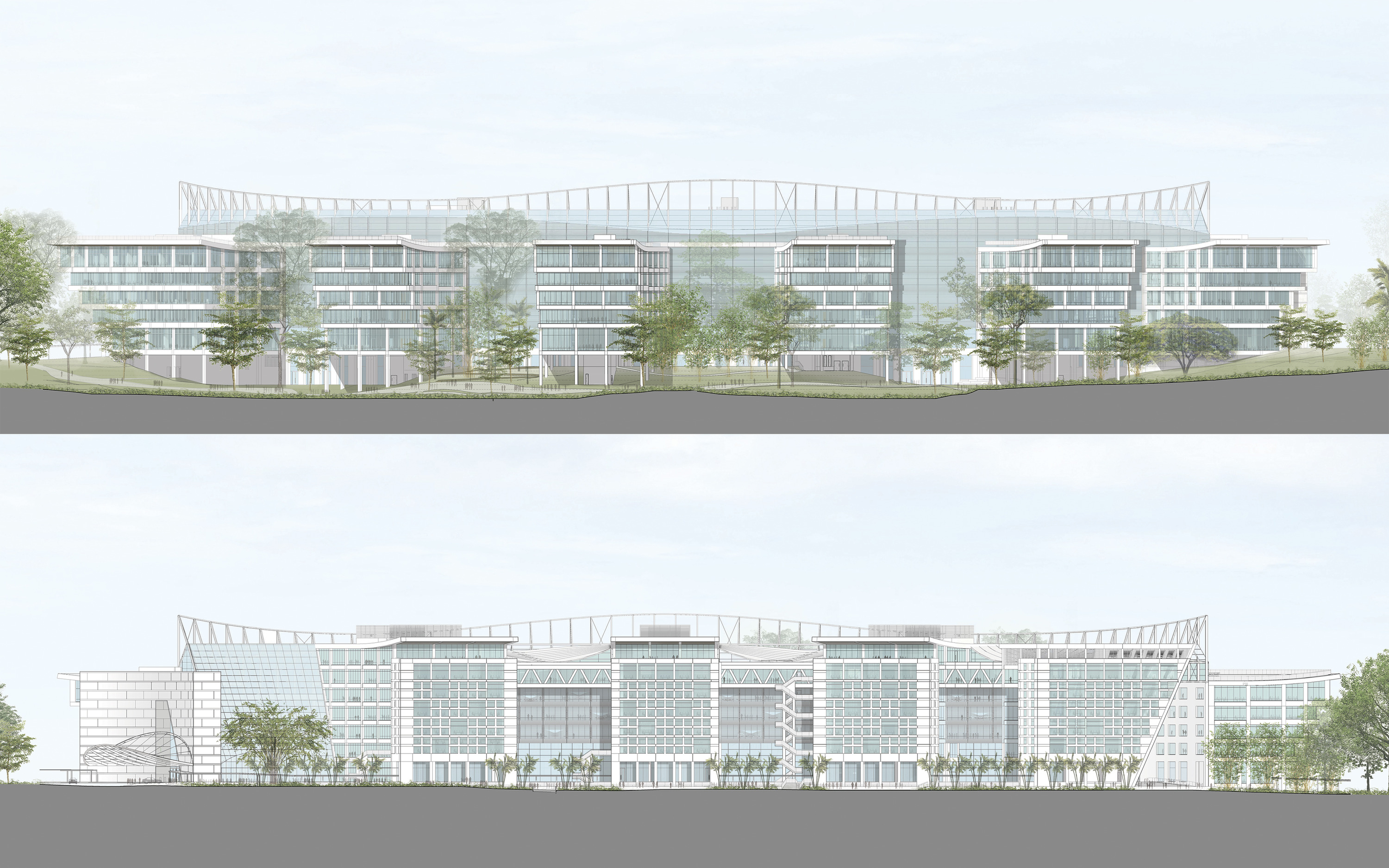
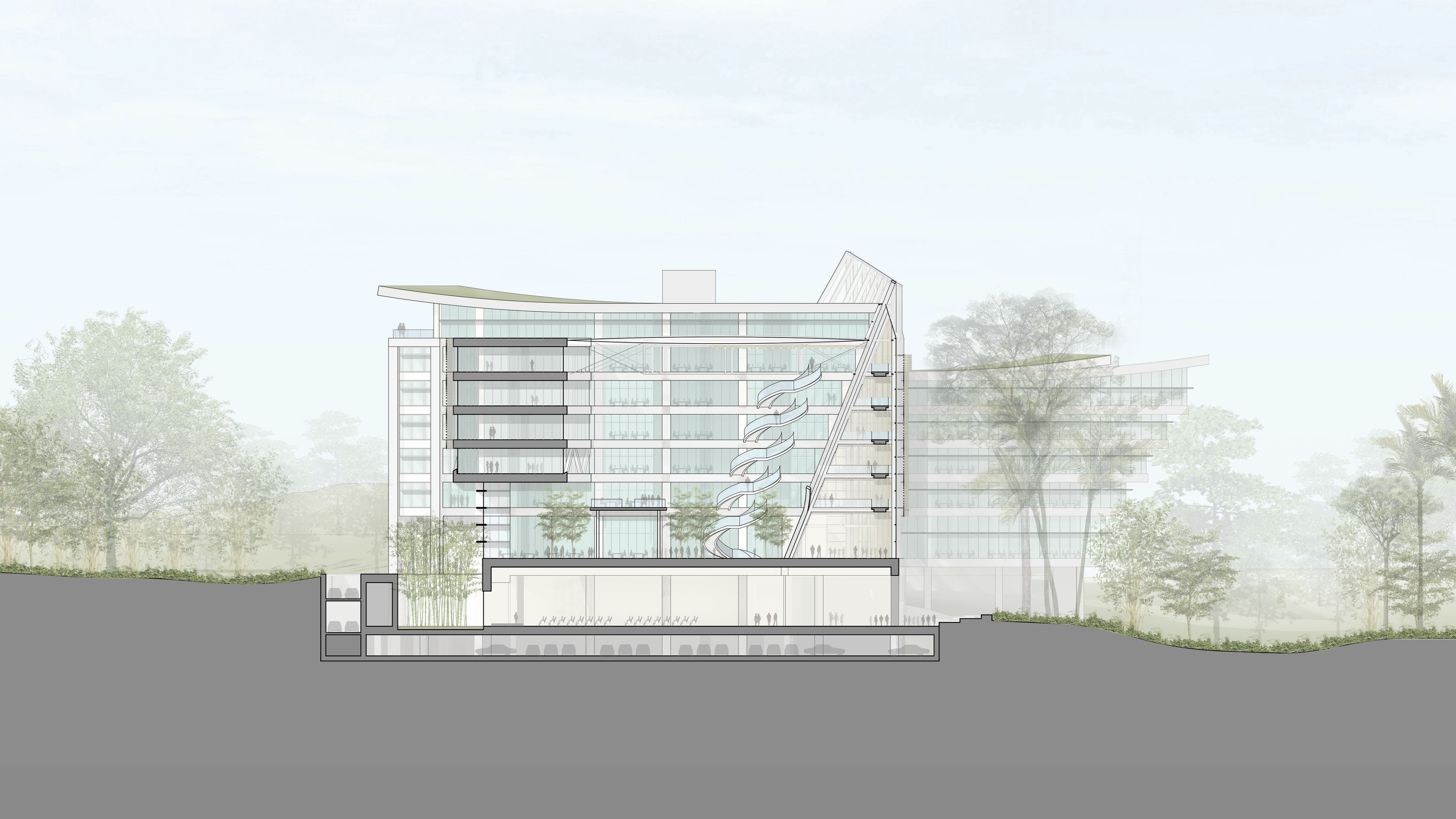
盛裕控股集团全球总部图纸 © Safdie Architects
项目信息 / Credits
盛裕控股集团全球总部Surbana Jurong Campus
新加坡 Singapore
建设中 In construction2023
园区 Campus
项目业主:盛裕控股集团
建筑面积:68,915 m2
合作伙伴:
盛裕控股集团
PWP Landscape Architecture
Nipek
TP
Arup Facades
Acviron Acoustics
Clients: Surbana Jurong Private Limited
Size: 741,790 sq ft | 68,915 sq m
Collaborators:
Surbana Jurong Private Limited
PWP Landscape Architecture
Nipek
KTP
Arup Facades
Acviron Acoustics