
DesignRe-explore设计再探索「www.indesignadd.com 」
— — 全球创意生态的灵感引擎
隶属于英国伦敦DESIGNREEXPLORE传媒集团,创立于2021年,凭借独特的全球创意资源网络,
为设计师、地产家居专业人士及文化创意从业者提供每日前沿的行业洞察与灵感库藏。
平台通过整合千家国际合作伙伴资源,构建了横跨设计全产业链的权威内容矩阵。
核心品牌:
▸ HEPER创意黑皮书「www.heperdesign.com 」:全球创意灵感库,发掘前沿设计趋势与跨学科创新实践。
▸ iawards邸赛设计竞赛中心「www.indesignadd.com/Match/List」:推动行业未来的国际竞赛平台,聚焦设计新锐力量。
以"再探索"为基因,持续赋能设计生态的对话、碰撞与进化。

indesignaddcom@foxmail.com
https://weibo.com/u/2530221873
 合作联系:136 6001 3049 / 奖项申报:159 8919 3049
合作联系:136 6001 3049 / 奖项申报:159 8919 3049

新面貌,新征程
爱尔眼科是中国第一大民营医院企业。这个通过20余年时间逐步成长起来的长沙本土企业,其全球总部回到最初的起点-长沙。爱尔集团全球总部大楼集医疗、科研、办公、配套商业等功能于一体,是一所具备国际一流水准的医疗综合体。该设计不仅表达了爱尔集团对初心的回望,并将巩固和强化爱尔在中国眼科的领军地位,为爱尔开启更加蓬勃的未来。
New Look, New Journey
Aier Eye Hospital Group stands as the largest private hospital enterprise in China. This Changsha-based company has flourished over more than 20 years, and now its global headquarters returns to where it all began—Changsha. The Aier Group Global Headquarters building integrates medical care, research, office spaces, and supporting commercial facilities, establishing itself as a world-class medical complex. This design not only reflects Aier Group’s homage to its roots but also aims to solidify and enhance its leading position in China’s ophthalmology field, paving the way for a more prosperous future.
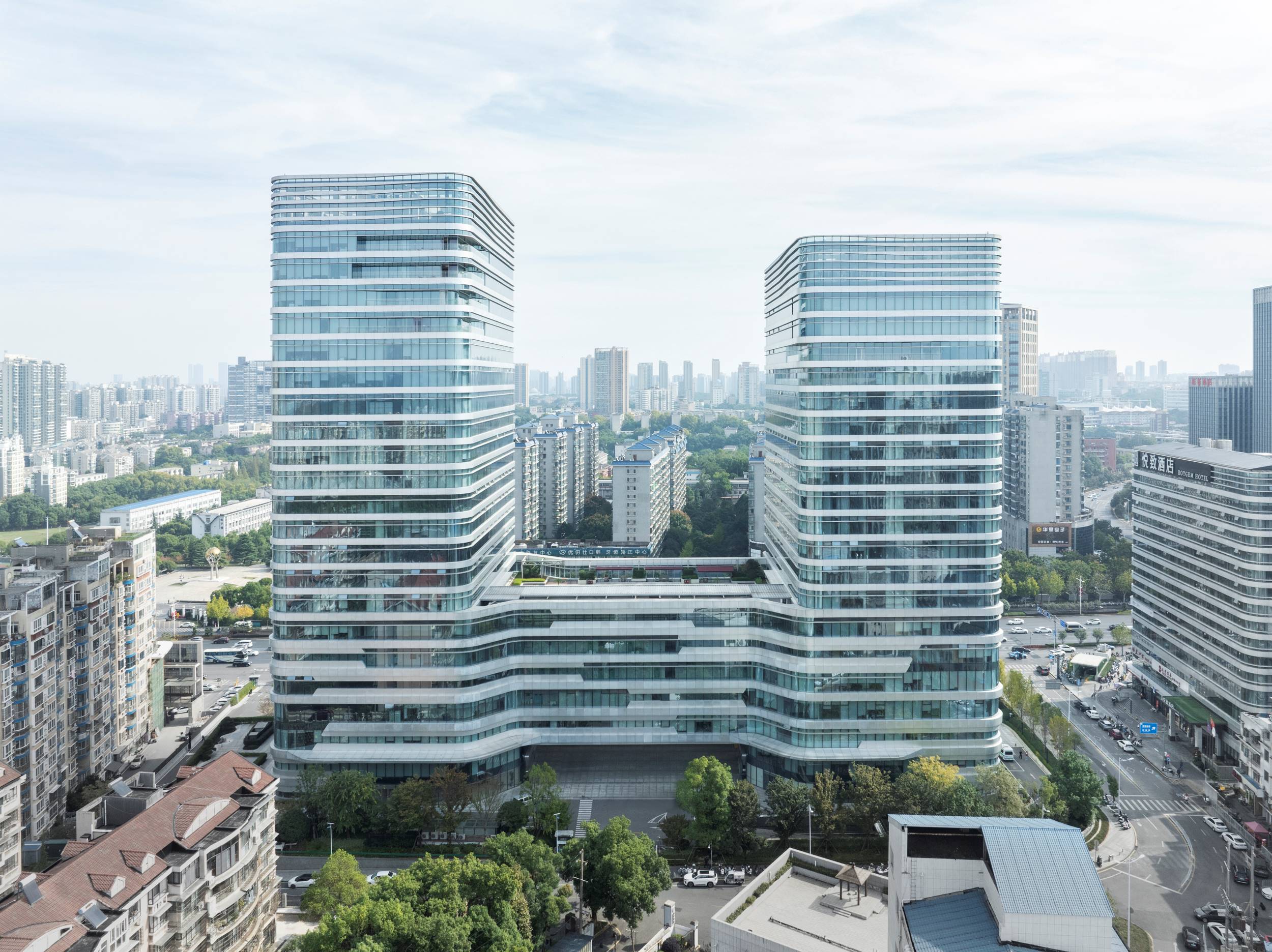
便捷高效的垂直医院
爱尔眼科总部大楼坐落于湖南省长沙市核心主干道,紧邻繁忙的地铁站点。设计突破用地紧张、地形复杂等多重制约,在融于高楼林立的周边环境的同时,又保留鲜明的性格特征,为爱尔眼科打造一个便捷高效的“垂直”医院。
An Efficient Vertical Hospital
The Aier Eye Hospital Headquarters is situated along a major thoroughfare in the heart of Changsha, Hunan Province, adjacent to a bustling metro station. The design overcomes constraints such as limited space and complex terrain, harmonizing with the surrounding high-rise environment while maintaining distinct character. This results in a convenient and efficient “vertical” hospital for Aier Eye Hospital.


双塔由6层裙房连接,并形成一个屋顶庭院,为医患创造多尺度的疗愈空间。双塔造型之间可分可合、相映成趣的对话关系,创造了显著的视觉通廊,也向城市空间轴线致以敬意。
The twin towers are connected by a six-story podium, creating a rooftop garden that provides multi-scalar healing spaces for both patients and staff. The dual-tower design features an interplay of forms that can stand independently or interact, generating a visual corridor that pays homage to the city’s spatial axis.

裙房东西两侧的边界向内收缩,以平滑、流动的形式承接城市界面,减少高层建筑对城市的压迫感,同时在进退中还形成亲和、极具互动性的公共活动广场,丰富了建筑整体的形态关系。
The podium’s eastern and western boundaries curve inward, smoothly integrating with the urban landscape and reducing the visual impact of the high-rise structure. This creates a welcoming and interactive public plaza that enriches the building’s overall form and fosters community engagement.
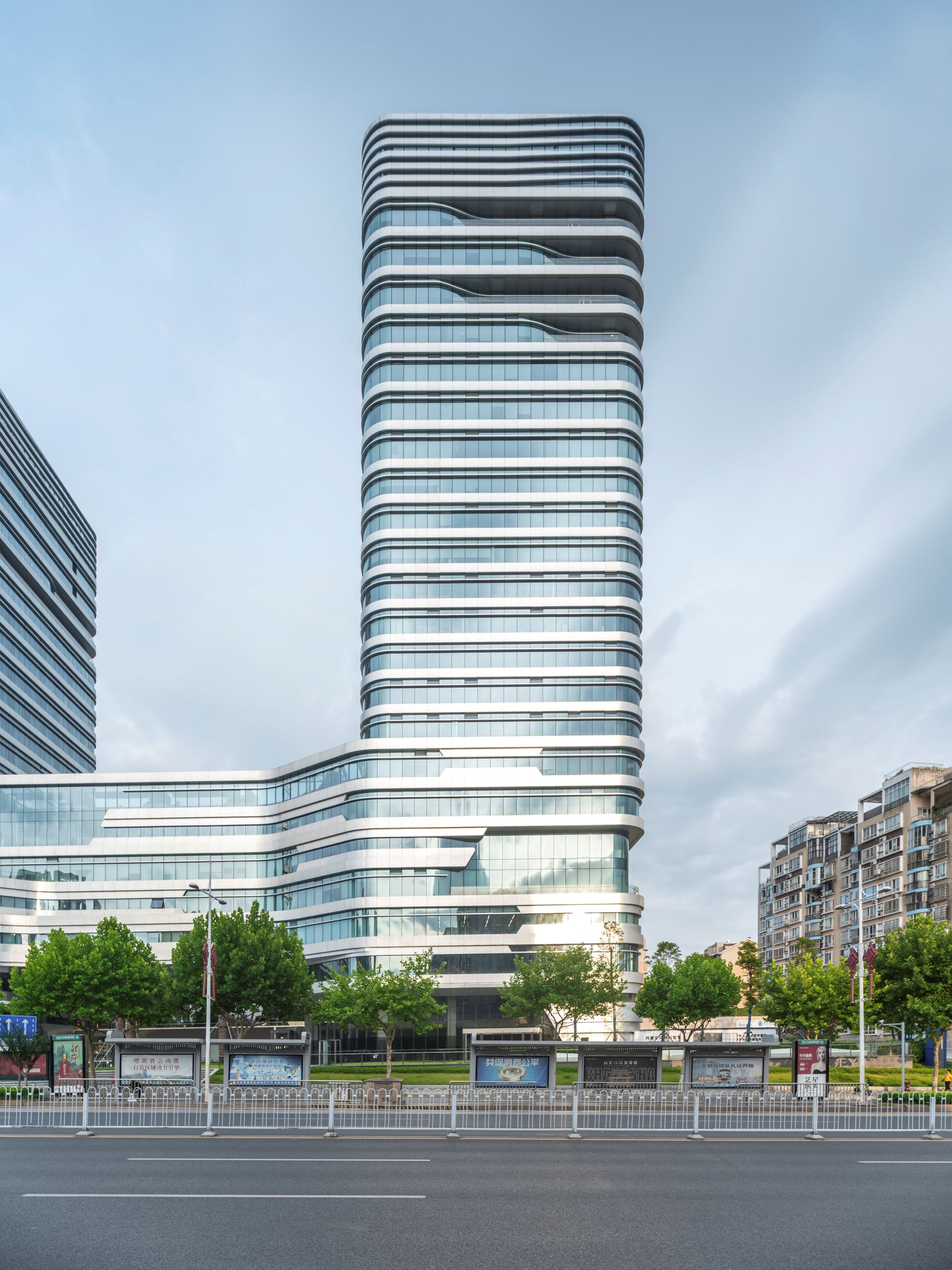
环境融合
建筑场地东侧和西侧高差达6米,设计利用地形高差,创造出生动和贯通的交通流线,方便人们从城市界面直接进入目标空间。人行流线直接从东侧的城市人行道和院前广场进入,车行流线位于南北两侧,做到主要流线的人车分流。在为医患提供一个令人舒缓的室外活动空间的同时,使街区关系更加自然和谐。
Harmonized Environment
The site’s eastern and western sides feature a six-meter elevation difference, which the design leverages to create dynamic, continuous pathways, allowing seamless access to key areas from the urban interface. Pedestrian traffic flows directly from the eastern city sidewalk and the forecourt, while vehicle access is directed along the north and south sides, ensuring clear separation of pedestrian and vehicle routes. This approach provides an outdoor space that is both calming and functional for patients and medical staff, fostering a natural, harmonious relationship with the urban fabric.



在两座医院塔楼之间的裙房,架空2层,在架空的裙房下部设置充满活力的下沉广场,形成建筑东西两侧,地上空间和地下城市空间的流动,创造了灵活生动的建筑室外空间。报告厅位于地下一层,紧邻下沉广场,为观众提供了休息的疏散的空间。下沉广场包含餐饮和零售等便利设施,为医护人员、患者和附近居民提供了一个休憩、交流的活动场所。
The two towers’ podium is elevated by two levels, creating an active sunken plaza beneath it that connects the above-ground and underground urban spaces on both sides. This design results in flexible, vibrant outdoor areas. The auditorium, located on the basement level and adjacent to the sunken plaza, offers space for audience rest and circulation. The plaza, complete with dining and retail amenities, serves as a communal area for medical staff, patients, and nearby residents to rest and socialize.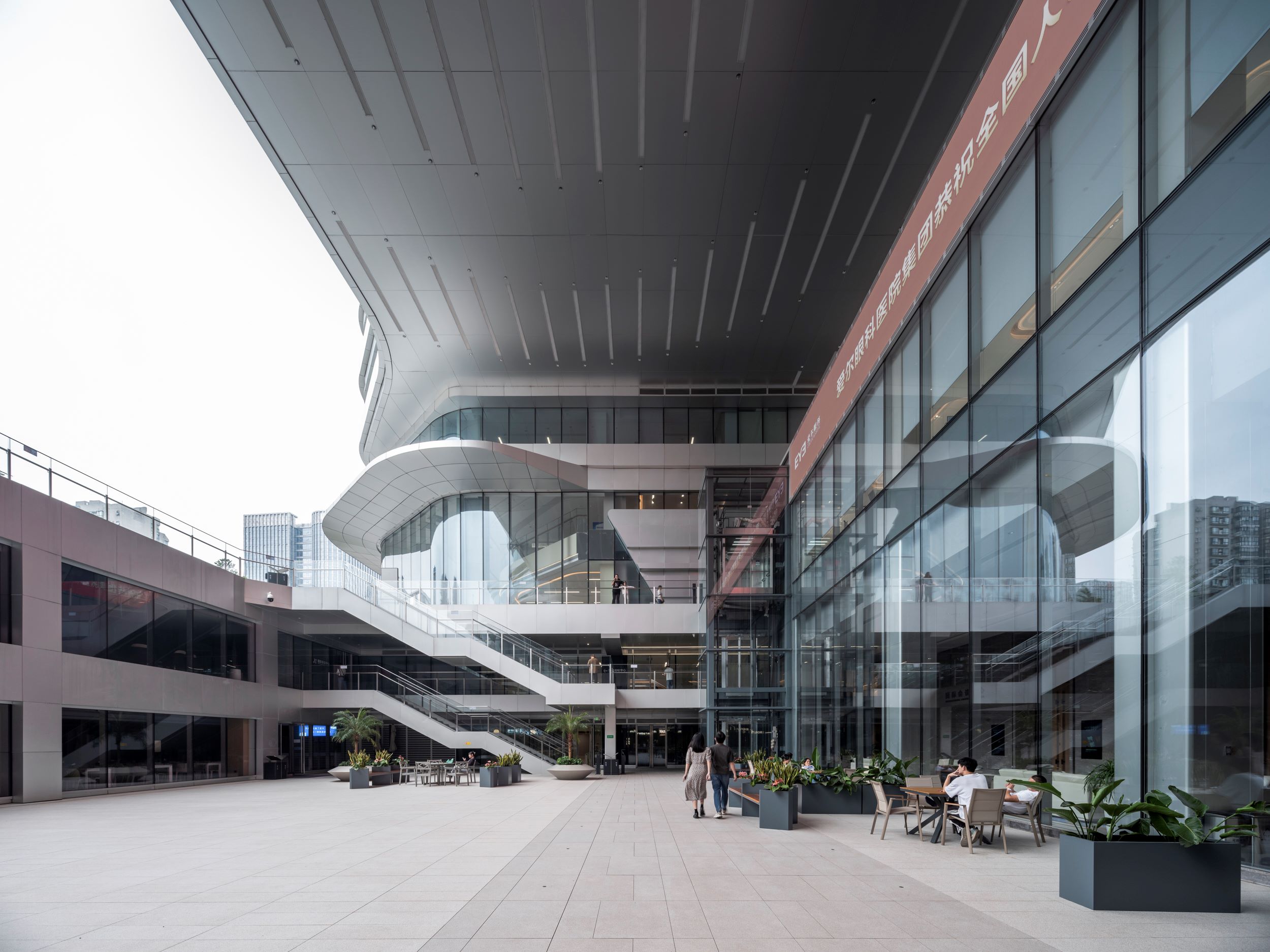
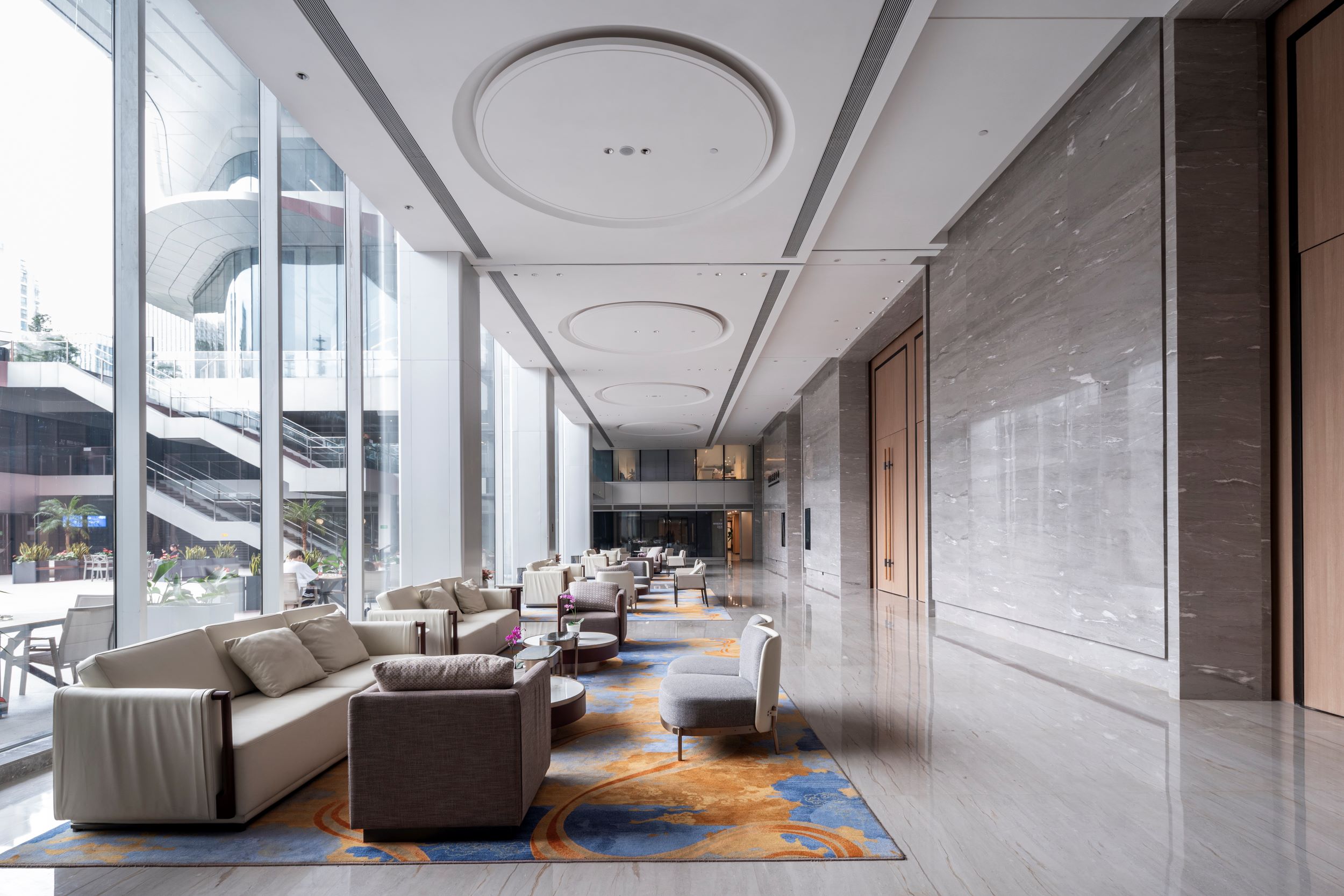
创新精神
立面以具有现代感和科技感的建筑语汇呼应爱尔眼科在医疗领域的创新精神和充满活力的品牌形象。简洁明亮的白色铝板玻璃与玻璃幕墙组成流畅的线条和丰富的细部,为立面增添了自然流动的观感,建筑形象大气简洁,体现了爱尔集团作为上市公司的性格特征。
Spirit of Innovation
The building’s facade embodies modernity and technological sophistication, resonating with Aier Eye Hospital’s spirit of innovation and dynamic brand image. Composed of sleek white aluminum panels and glass curtain walls, the facade’s flowing lines and detailed textures enhance the visual appeal, creating a refined and bold architectural presence that reflects Aier Group’s character as a publicly listed company.
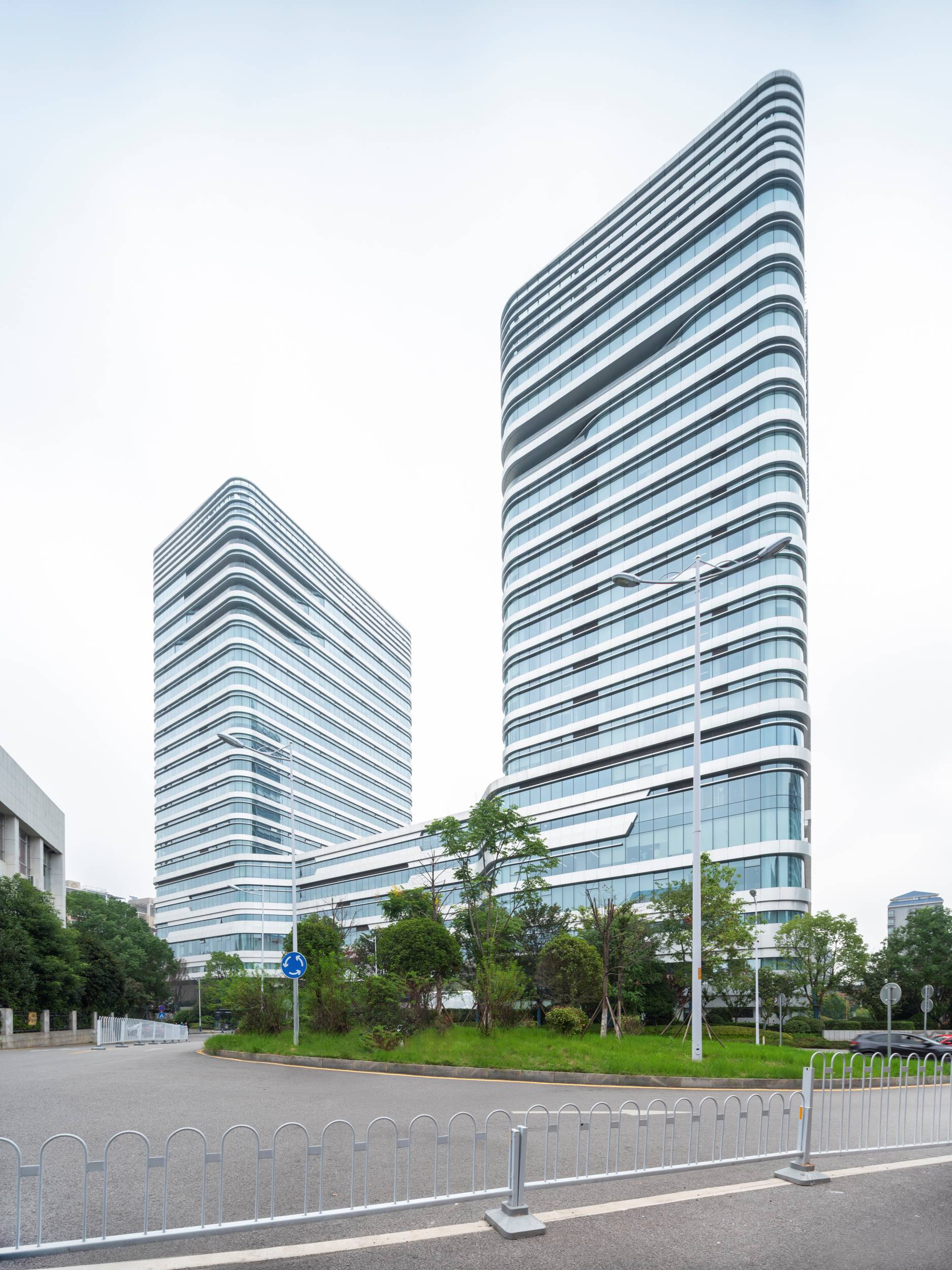
Changsha Aier Eye Hospital Project
Architecture Firm: Perkins&Will
Project Location: Hunan, Changsha
Design Date: 2016/06-2017/07
Construction Date: 2018/08-2022/5
Gross Built Area:156,000 Square Meters
Site Area:31,000 Square Meters
Design Scope: Architectural Scheme Design and Development Design, Interior Conceptual Design
Programs: Healthcare and office
Sustainability Certification of each building: LEED GOLD(V4 LEED Building Design and Construction: Healthcare)
Design Team: Runchao Xu, Jason Hsun, Vivian Chen, Zheng Gong, Mengyue Zhou, Xiaopeng Gao, Renzo Li, Tiya Wang, Arvin Fan, Chukai Chen, Liangjie Zheng, Chao Wang, Sherry Zhang
Clients: Hunan Jiaxing investment property co. LTD
Photographer: Hanzhi Gao
Visual: Yishu Rendering
Partners
Local Architect: HuNAan QianMuo Design Institute.
Contractor: The 3nd Company of China 5th Engineering Bureau.,Ltd
爱尔眼科大厦 项目
建筑设计:帕金斯威尔建筑设计咨询(上海)有限公司
项目地点:湖南长沙
设计时间(起迄年月):2016年6月~2017年7月
建设时间(起迄年月):2018年8月~2022年5月
建筑面积:15.6万平方米
基地面积:3.1万平方米
设计范围:建筑方案设计,初步设计,室内概念设计
功能:医疗及办公
可持续认证: LEED HC绿色医疗建筑金级认证(V4)
设计团队:徐闰超,孙庭中,陈琦,龚铮,周梦月,高晓鹏,李卓然,王妍卉,范剑敏,陈楚开,郑梁杰,王超,张霄
业主:湖南佳兴投资置业有限公司
摄影师:高含之
视觉效果:上海宜树数字科技有限公司
合作方:
合作建筑师:湖南阡陌设计有限公司
施工方:中建五局第三建设有限公司
· 本文由 Perkins&Will 授权发布 ·
转载或引用请联系设计团队
未经许可 禁止以:DesignRe-explore设计再探索 编辑版本进行任何形式转载
www.indesignadd.com