
DesignRe-explore设计再探索「www.indesignadd.com 」
— — 全球创意生态的灵感引擎
隶属于英国伦敦DESIGNREEXPLORE传媒集团,创立于2021年,凭借独特的全球创意资源网络,
为设计师、地产家居专业人士及文化创意从业者提供每日前沿的行业洞察与灵感库藏。
平台通过整合千家国际合作伙伴资源,构建了横跨设计全产业链的权威内容矩阵。
核心品牌:
▸ HEPER创意黑皮书「www.heperdesign.com 」:全球创意灵感库,发掘前沿设计趋势与跨学科创新实践。
▸ iawards邸赛设计竞赛中心「www.indesignadd.com/Match/List」:推动行业未来的国际竞赛平台,聚焦设计新锐力量。
以"再探索"为基因,持续赋能设计生态的对话、碰撞与进化。

indesignaddcom@foxmail.com
https://weibo.com/u/2530221873
 合作联系:136 6001 3049 / 奖项申报:159 8919 3049
合作联系:136 6001 3049 / 奖项申报:159 8919 3049
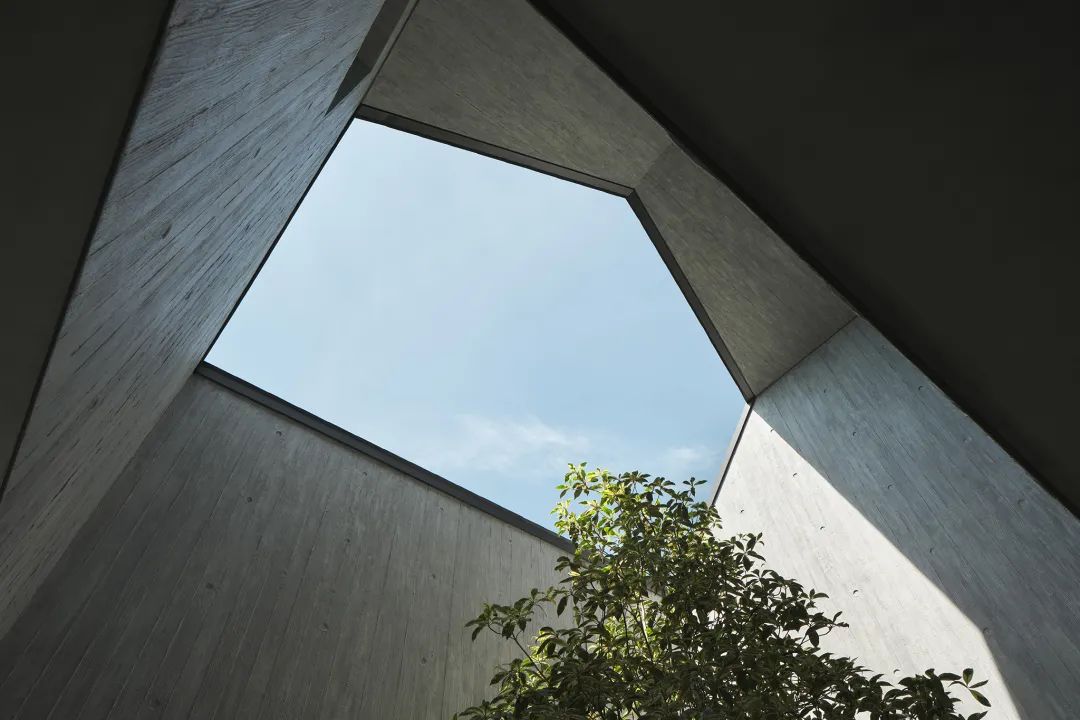
"对于真正的闲者或热忱于观察的人来说,无论是在人群中,在潮起潮落中,在喧嚣中,还是在转瞬即逝与无限永恒中,建立自己的居所是无尽趣味的源泉。远离家乡,却在任何地方都有宾至如归的感觉;看到世界,站在世界的中心,却不为人所知……"
——夏尔·波德莱尔 《现代生活的画家》,1863
"For the perfect idler, for the passionate observer it becomes an immense source of enjoyment to establish his dwelling in the throng, in the ebb and flow, the bustle, the fleeting and the infinite. To be away from home and yet to feel at home anywhere; to see the world, to be at the very centre of the world, and yet to be unseen of the world…"
- Charles Baudelaire, The Painter of Modern Life, 1863
项目影片: Fabian Ong Video by Fabian Ong
多代同堂的传统四合院是儒家思想在栖居空间上的诠释,“同一屋檐”隐喻了共居概念。在新加坡私宅项目中,如恩从四合院汲取灵感,使建筑成为连接家庭成员之间的情感纽带。
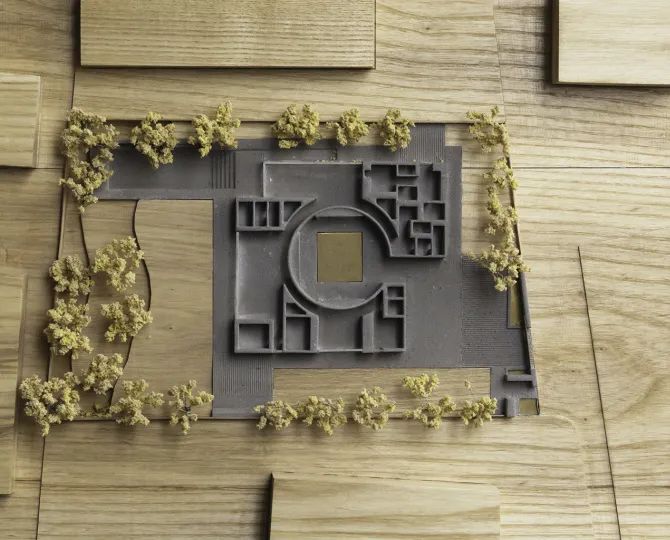
项目模型 Project model
The traditional Chinese courtyard house or siheyuan is a typology well-known for its illustration of Confucian ideals, accommodating extended family units wherein many generations live under one roof. To live under the same roof means to live together, and this metaphor is the nexus that ties the notion of community, especially in an intimate context, to the form crafted for this project.
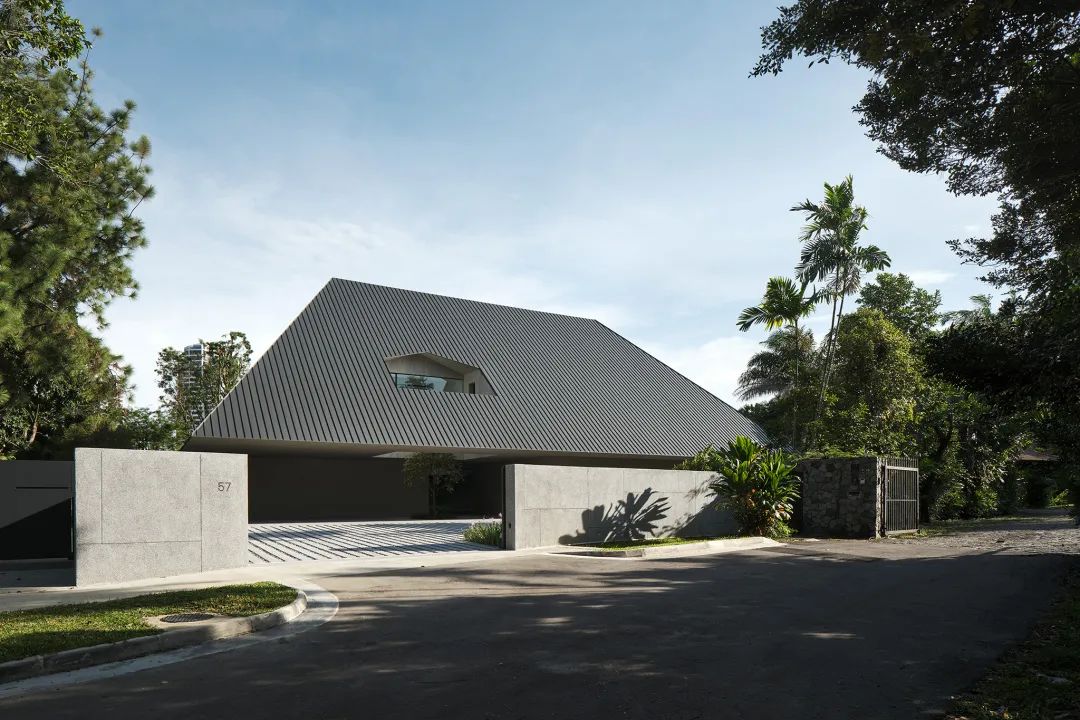
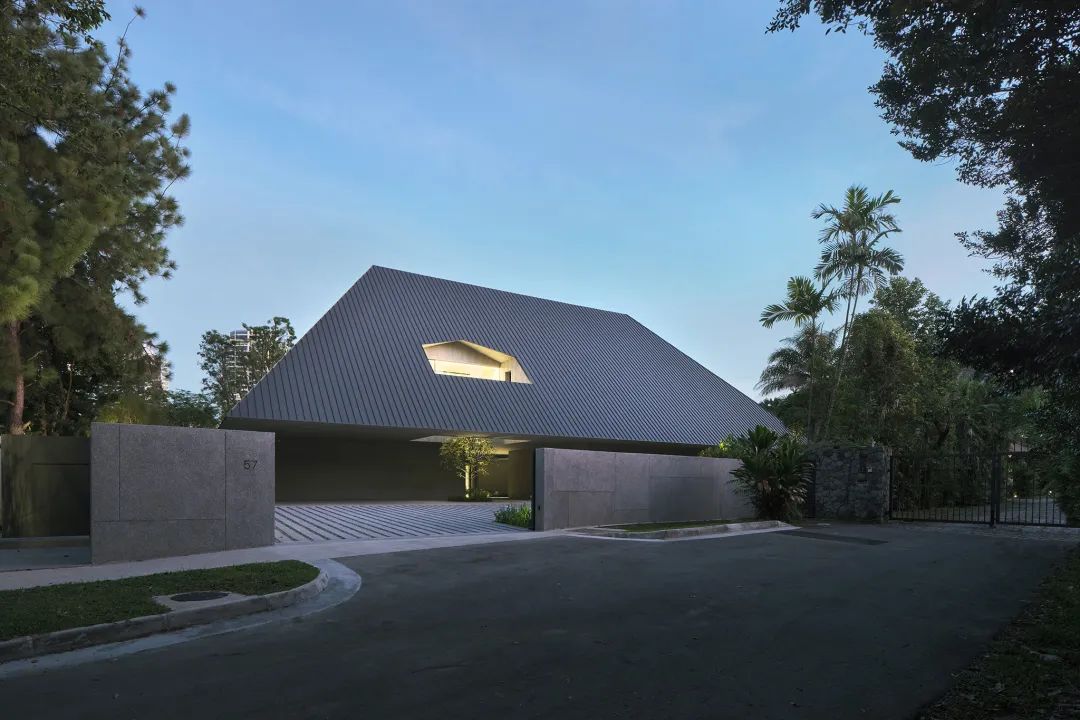
新加坡私宅 The House of Remembrance
在委托时,业主提出了一些构想:首先,原址重建的住宅空间能够容纳兄弟姐妹三人及各自组建的家庭;其次,能有一座花园,以纪念他们已故的母亲;最后,保留旧建筑中的坡屋顶设计,作为他们童年回忆的寄托。
For this private residence commission, Neri&Hu are given a set of unique requests by the client: the new house constructed in place of the previous one should accommodate all three siblings, who as adults have outgrown their shared house; it should include a small memorial space in the form of a garden for their late mother; lastly, the new construction should retain the memory of the pitched-roof form, a defining feature of their childhood home.
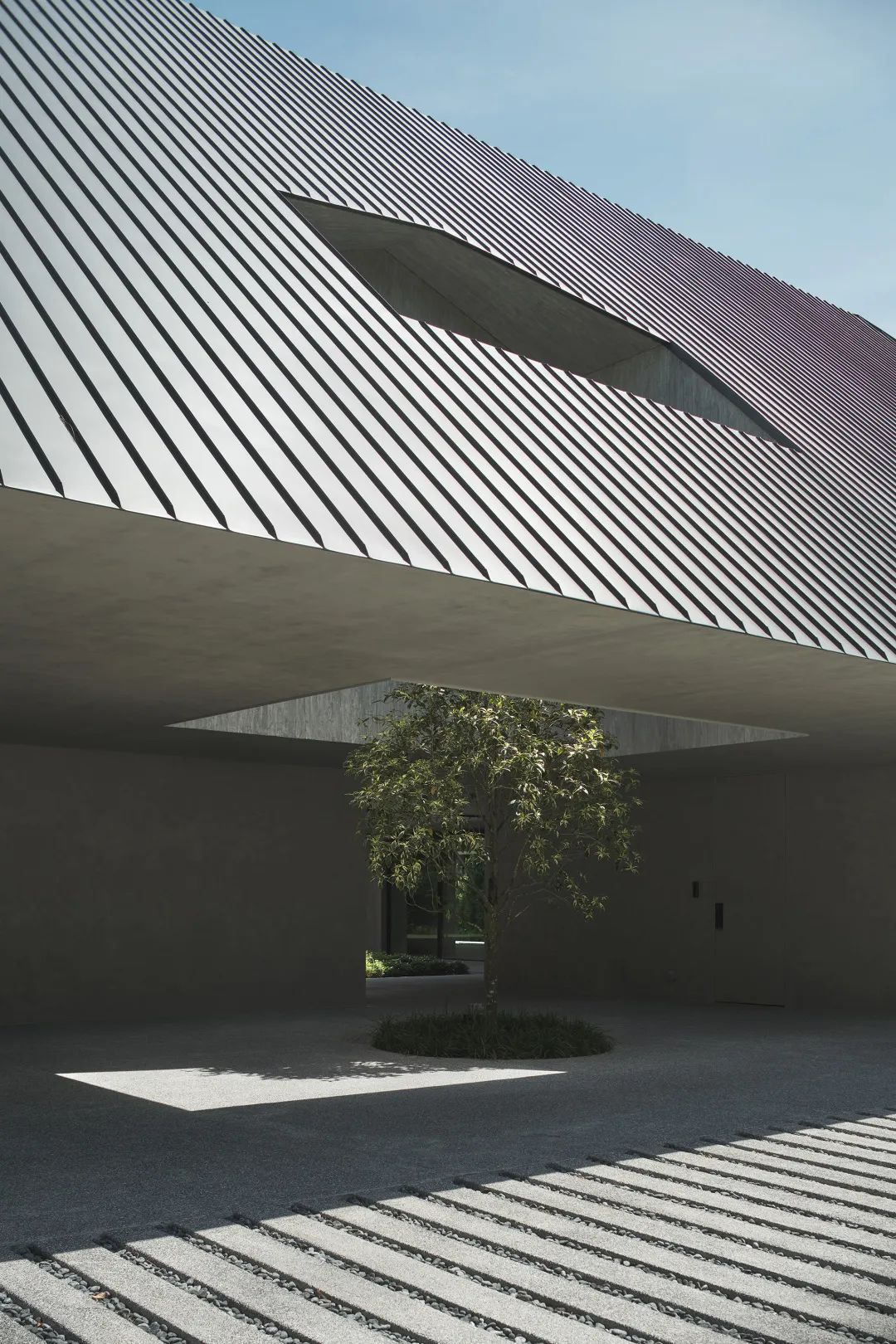
坡屋顶 Pitched roof
旧建筑带有英国殖民时期独栋平房的风格,融入了维多利亚风格的装饰细节以及当地的传统马来建筑元素,其遮风避雨的深屋檐依稀可辨。
The previous house was built in the style of the British colonial bungalow, with hybrid elements of traditional Malay houses such as deep roof eaves for rain sheltering, as well as Victorian details.
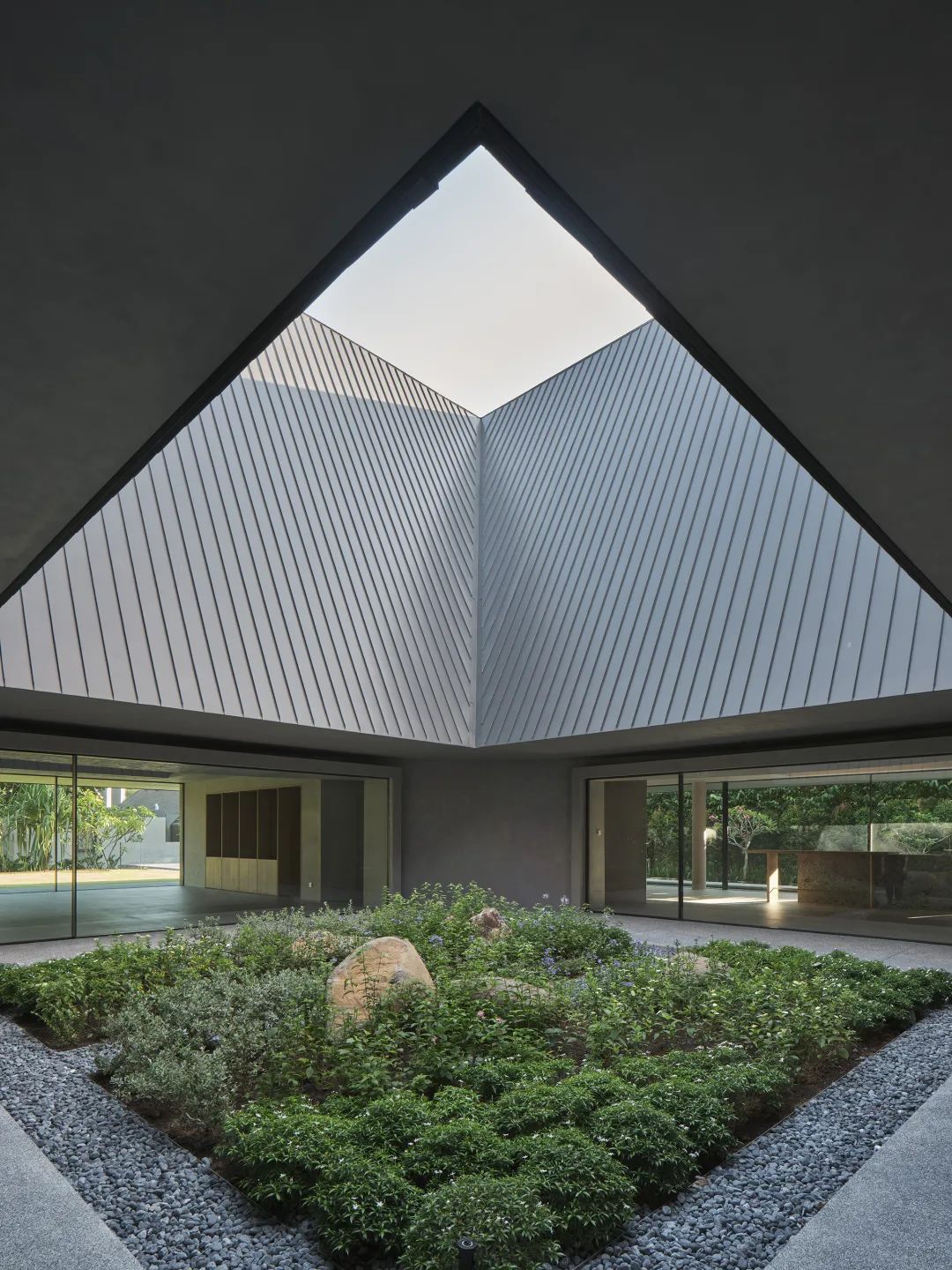
纪念花园的坡屋顶 Pitched roof at the Memorial Garden
鉴于当地的自然气候,坡屋顶满足了建筑的功能性,同时也是栖居者情感依恋的表达。如恩将坡屋顶的意象与四合院的建筑形式融合,为传统建筑带来新的诠释与解读。
Understanding the functional importance of the roof and the client’s emotional attachment to its form, Neri&Hu embrace the symbolic nature of the pitched roof and combine it with a reinterpretation of the courtyard house.
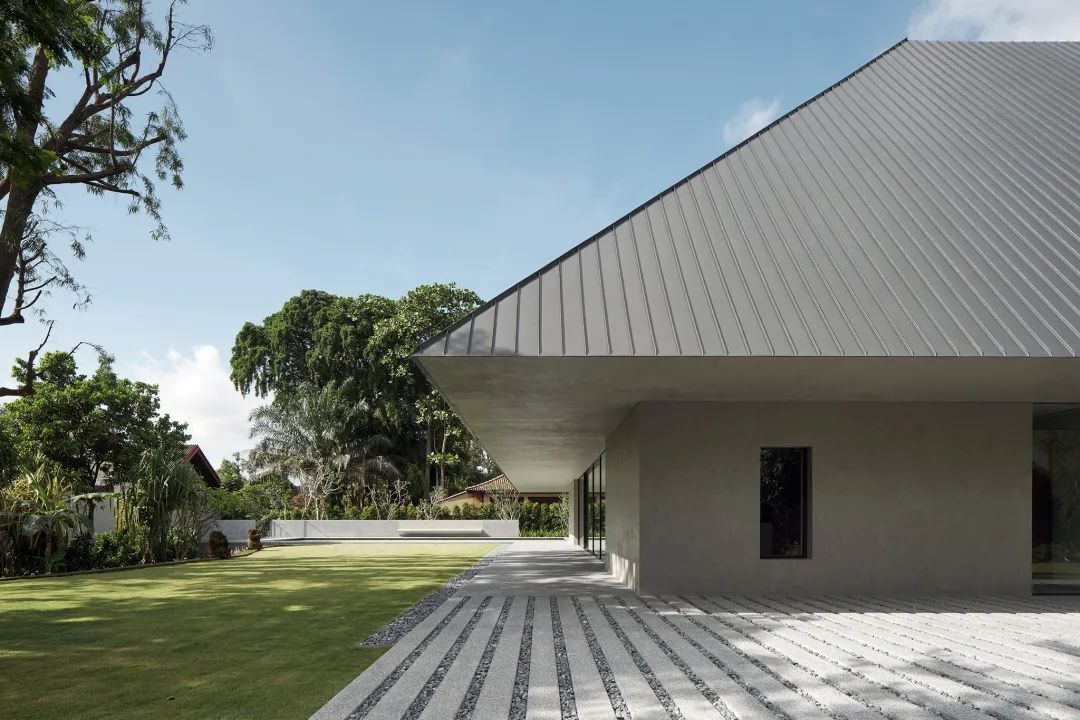
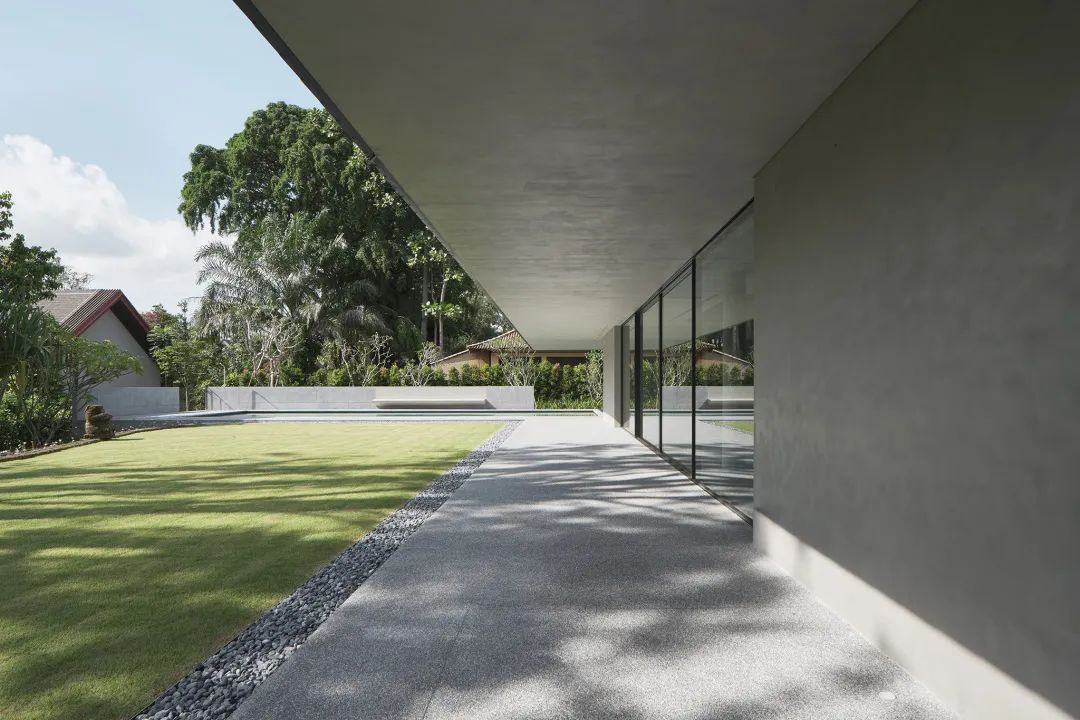
沿着缘线形成的自然绿化带
A natural green buffer along the perimeter
如恩试图通过空间形式的表达来探索共同居住和集体记忆的概念。原址郁郁葱葱的植被沿着缘线形成自然绿化带,这一景致在设计中被保留了下来。
In this project, Neri&Hu have explored how notions of communal living and collective memory can be expressed spatially. The original site featured a lush vegetated edge that formed a natural green buffer along the perimeter, a feature that designers have retained.
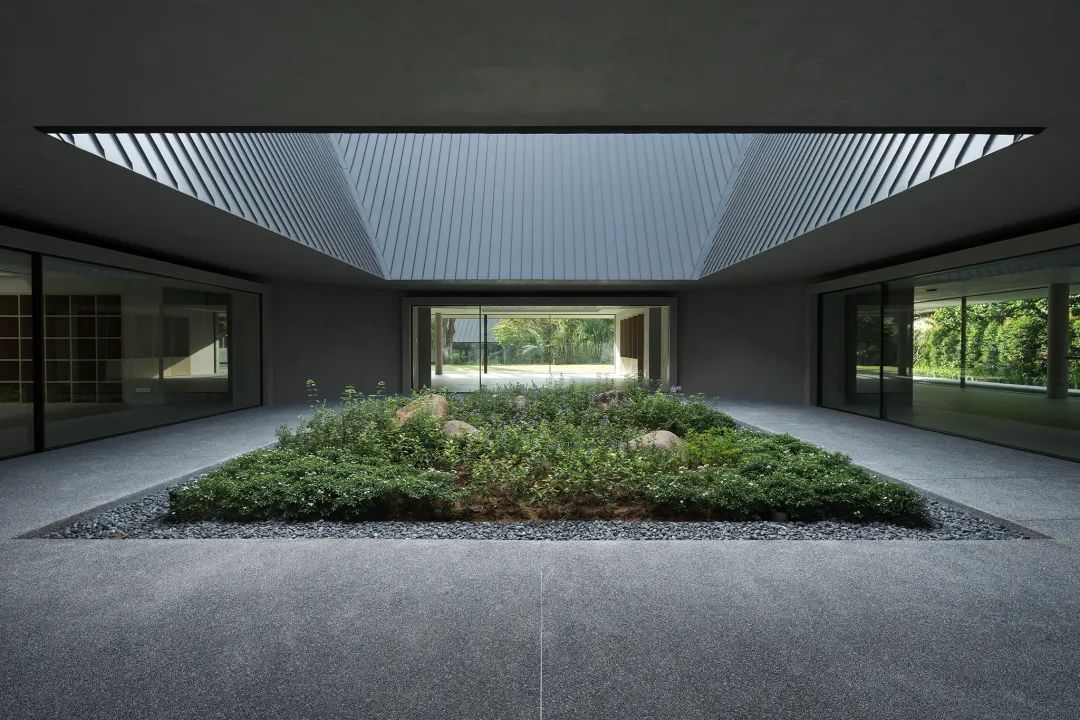
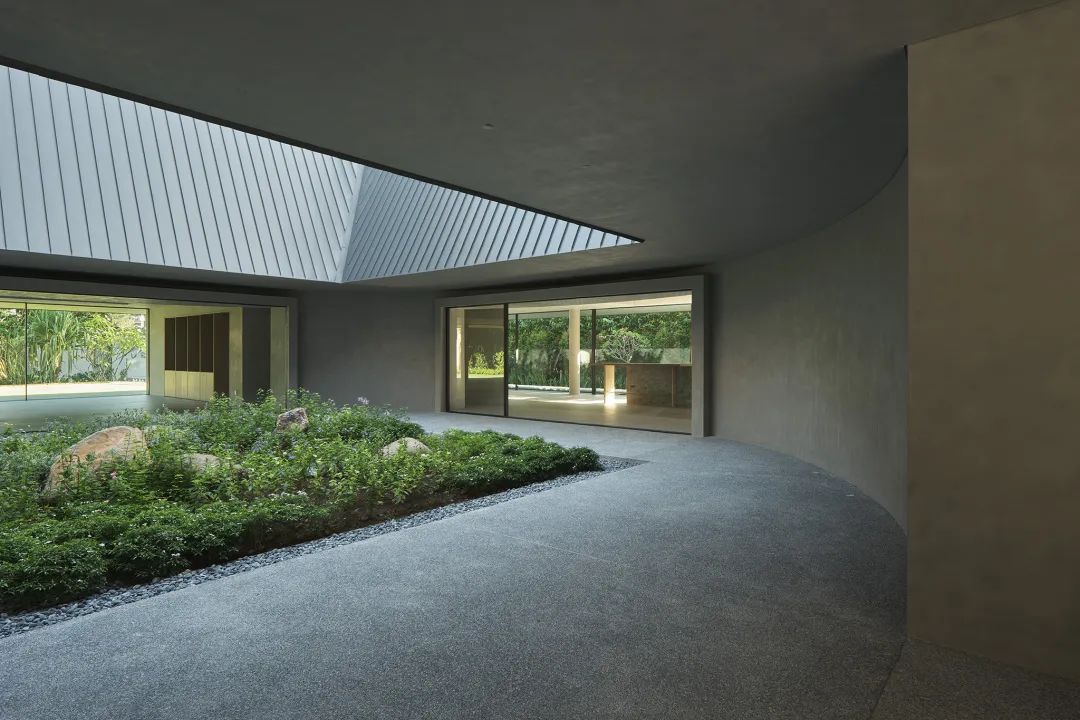
纪念花园 The Memorial Garden
新建的两层住宅围绕着中庭的纪念花园而展开,连接所有的公共空间。花园作为先母的纪念场所,占据了露天庭院。
The new two-story house organizes all communal spaces around a central garden, which occupies the courtyard space serving as a memorial garden for the family’s matriarch.
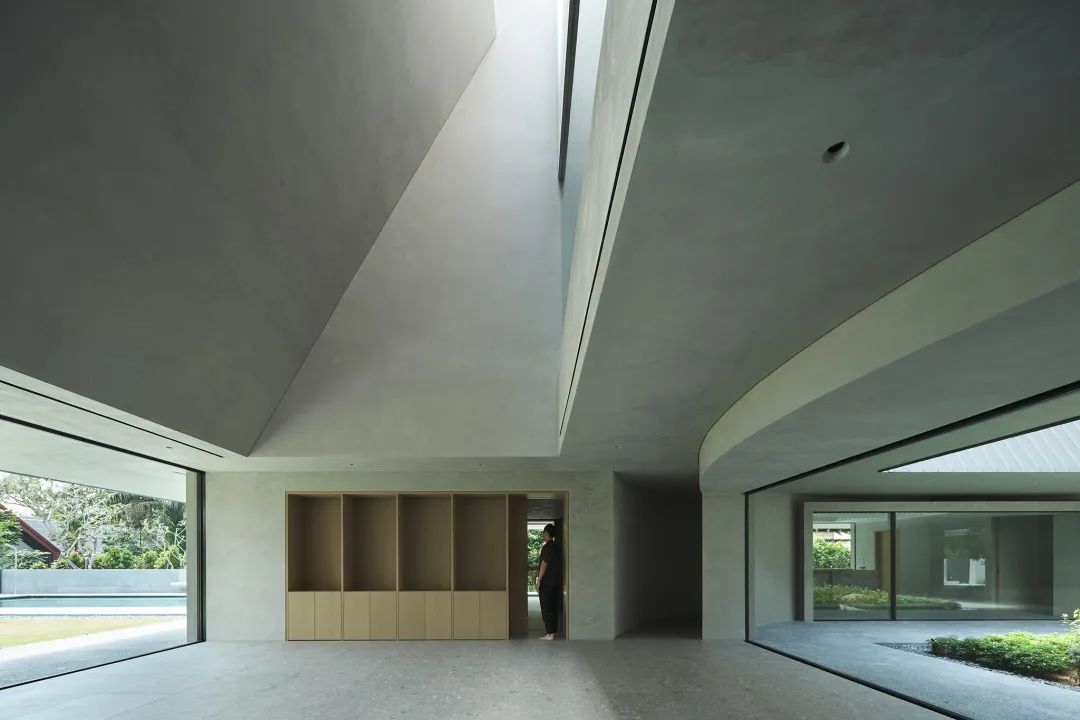
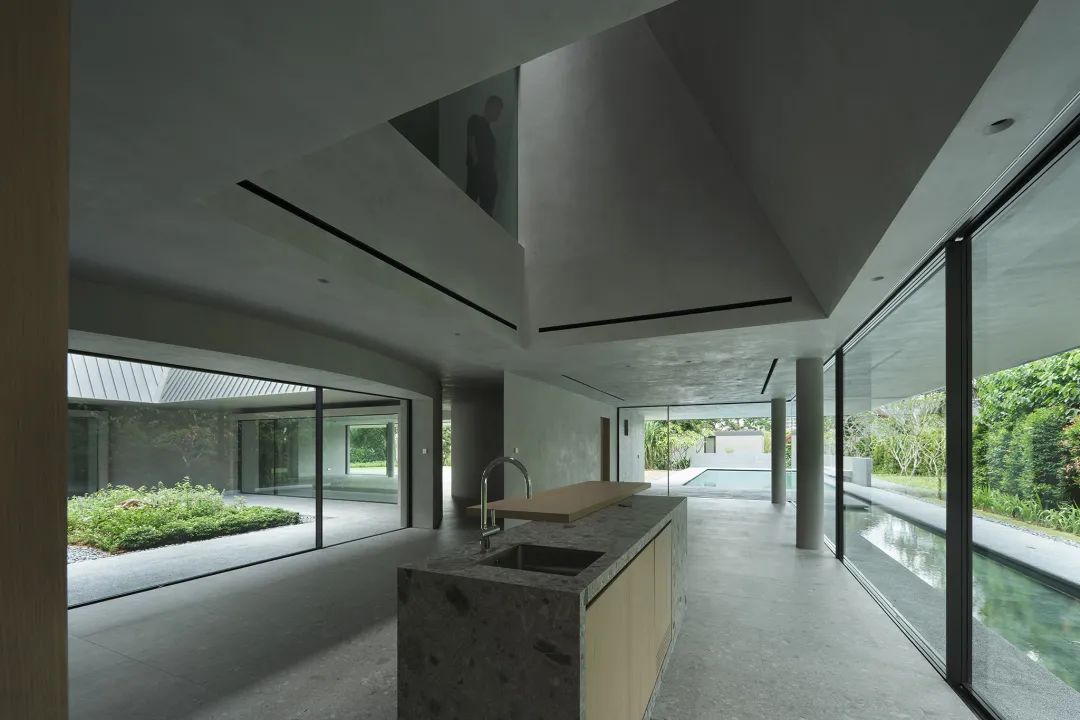
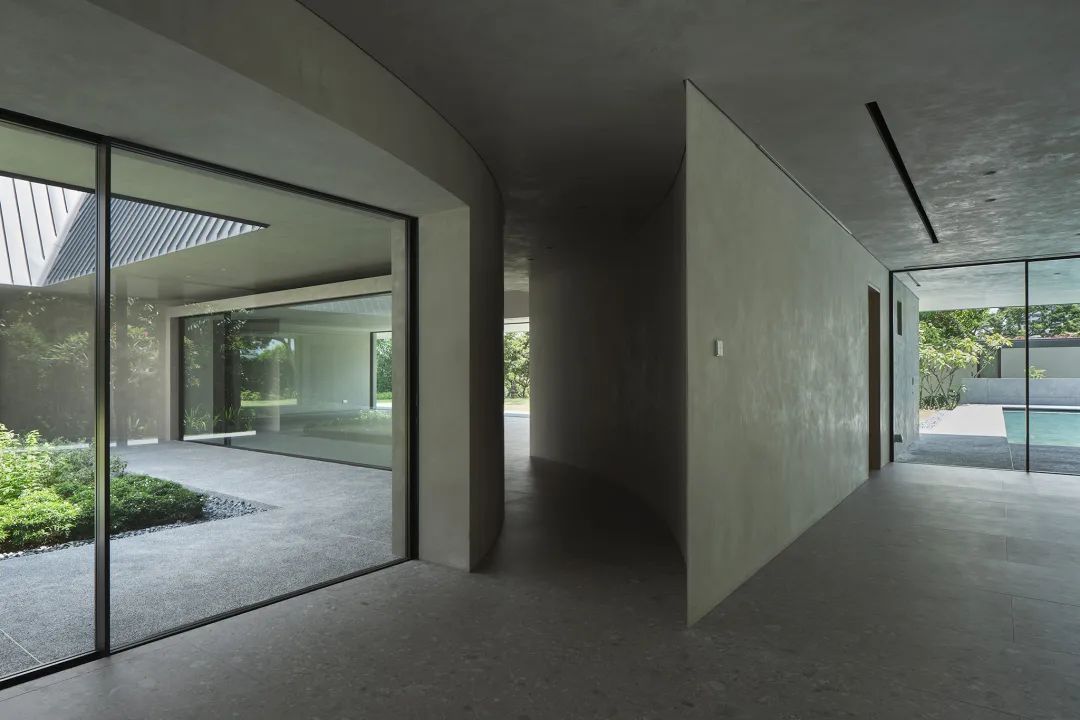
公共区域的视觉通透性
Visual transparency from the communal areas
一楼的栖居空间与自然相互对话。通透的玻璃墙面使所有的空间与内外花园连接起来。如恩旨在将公共区域的视觉通透性最大化,包括:客厅、开放式厨房、餐厅及书房。这样,无论居住者立于何处,都能在茂密植被的环绕下,望向中央的纪念花园。
The ground level is extroverted in nature, with expansive glass walls to connect all spaces to the gardens along the edge of the site. Neri&Hu aim to maximize visual transparency from the communal areas – living room, open kitchen, dining room, and study, so that from the ground floor the inhabitants may look into the central memorial garden while cocooned by the dense vegetation surrounding the house.
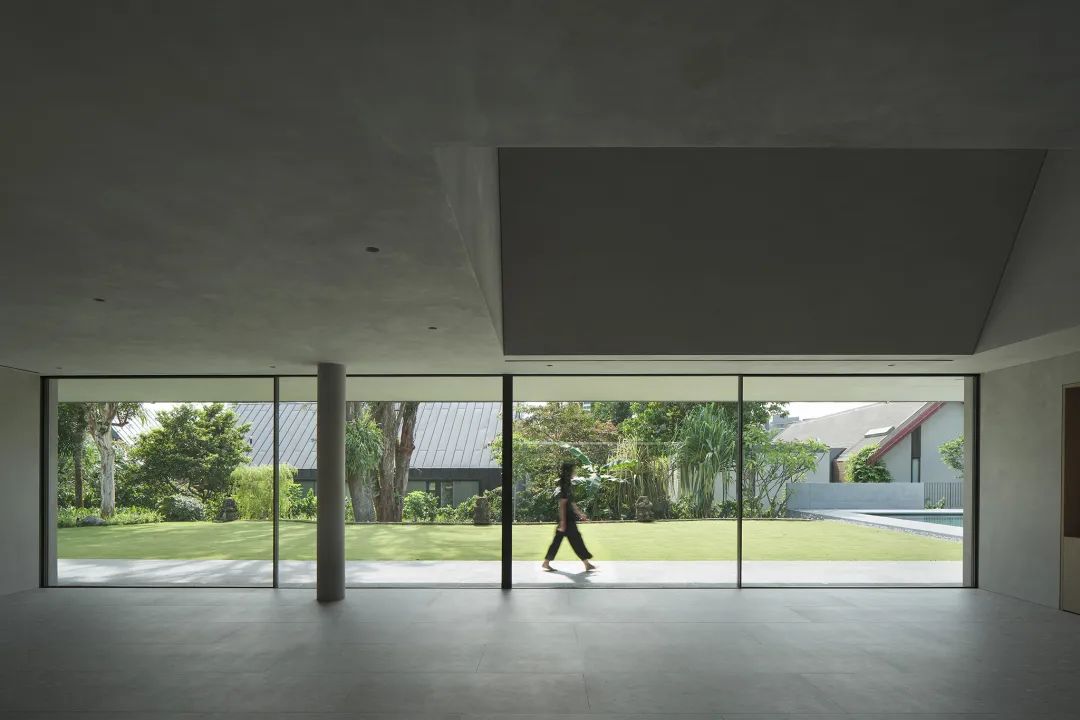
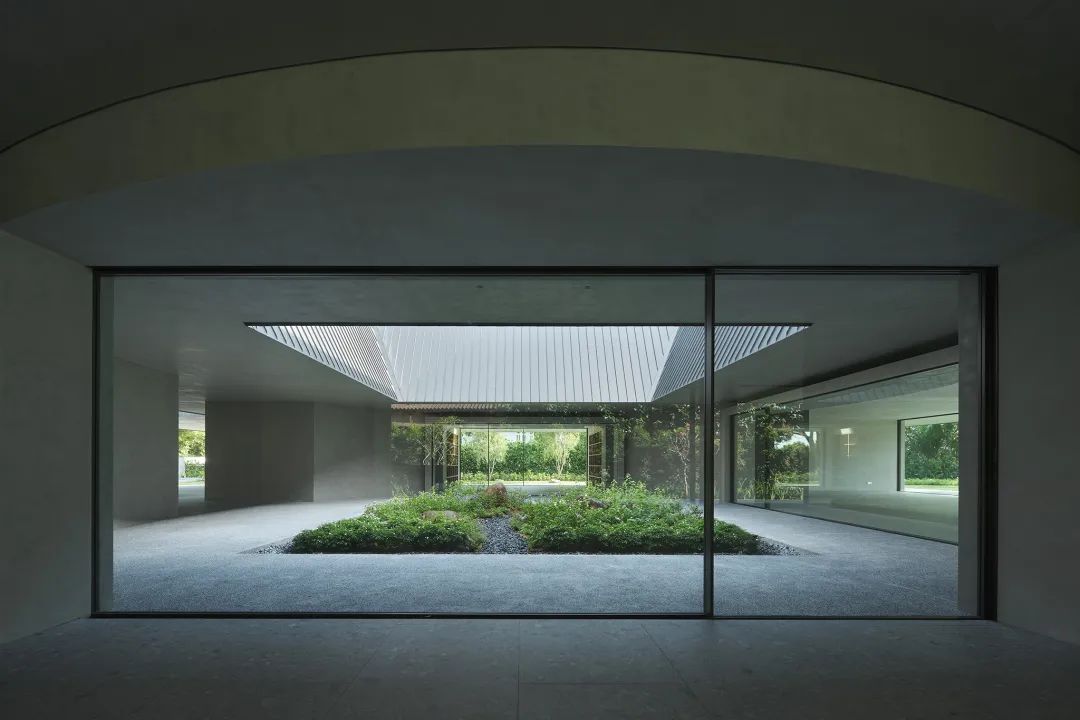
大型玻璃门 Large glass doors
在温度适宜时,居住者可移动打开大型玻璃门进行通风,亦可随时通往花园。
Large glass doors can slide open, so that in optimal temperate conditions the house can take advantage of cross ventilation and direct access to the gardens.
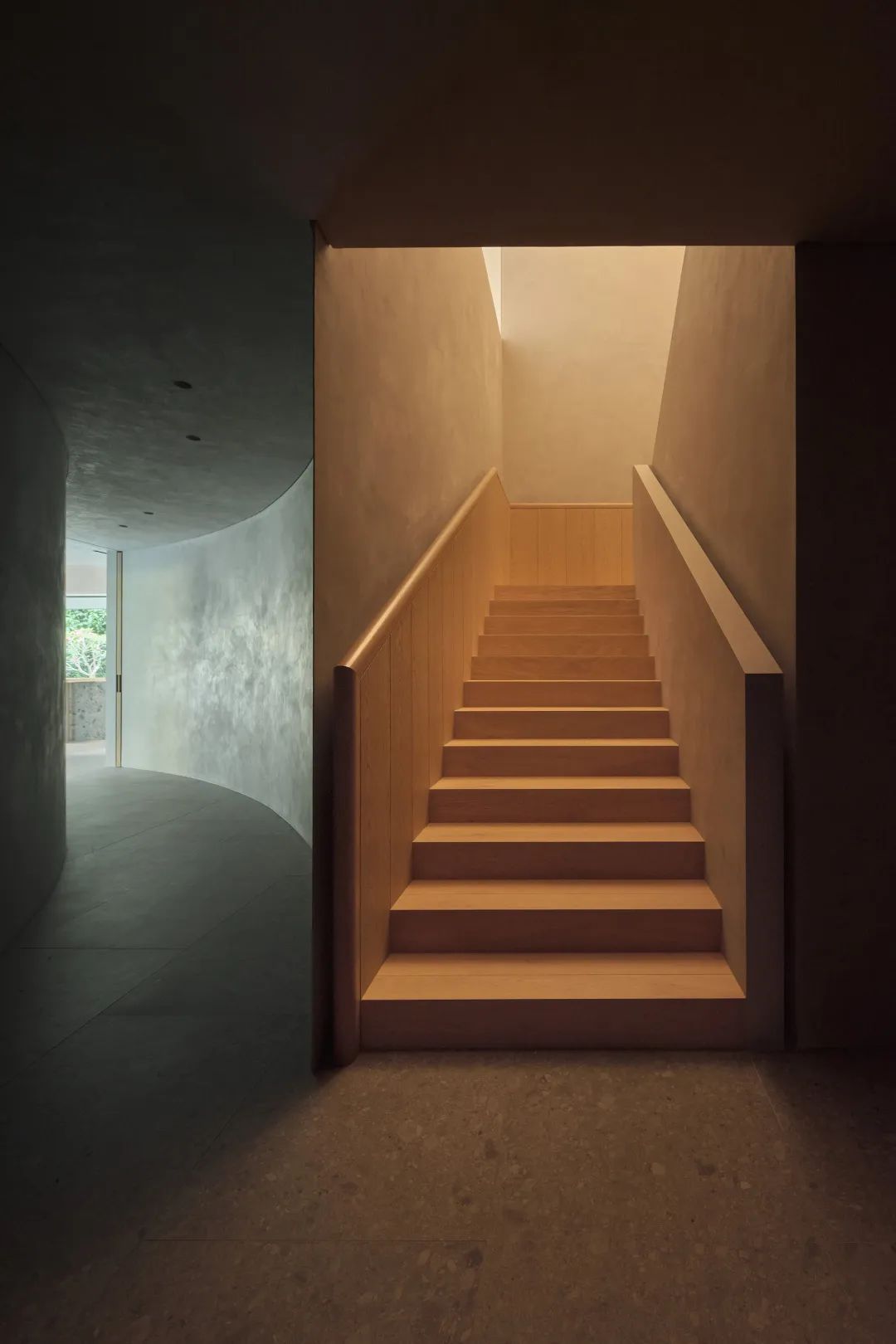

一、二楼之间的楼梯走道 Stairways connecting 1F to 2F
如恩在二楼的设计上延用了坡屋顶,具有“庇护”意义的同时,或将公共与私人空间进行划分,或模糊两者的边界。卧室均位于更为私密的二楼,隐秘于屋顶的山墙之下。从外部看去,整栋楼仍然像一座四面坡屋顶的独栋平层。
For the upper level, Neri&Hu pursue the idea of the pitched-roof form as not only a signifier of shelter, but also an element that both unifies and demarcates the public and private realms. All private bedrooms, located on the upper introverted level, are housed within the roof’s steep gables so that when seen from the exterior, the house retains the appearance of a single-story hipped-roof bungalow.
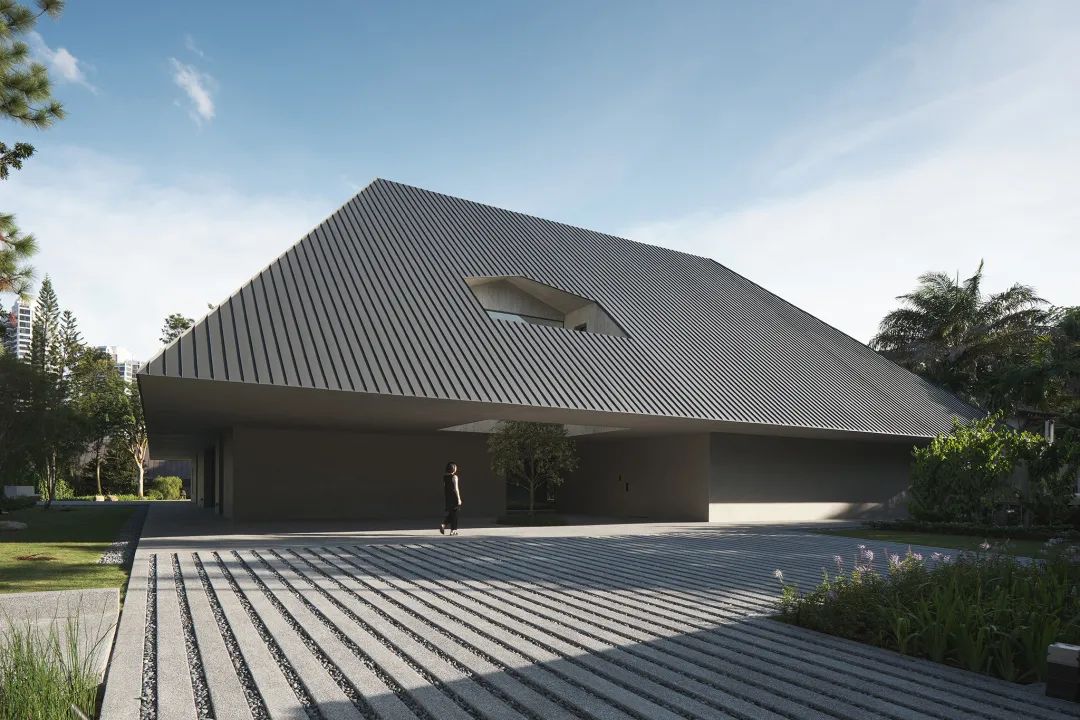
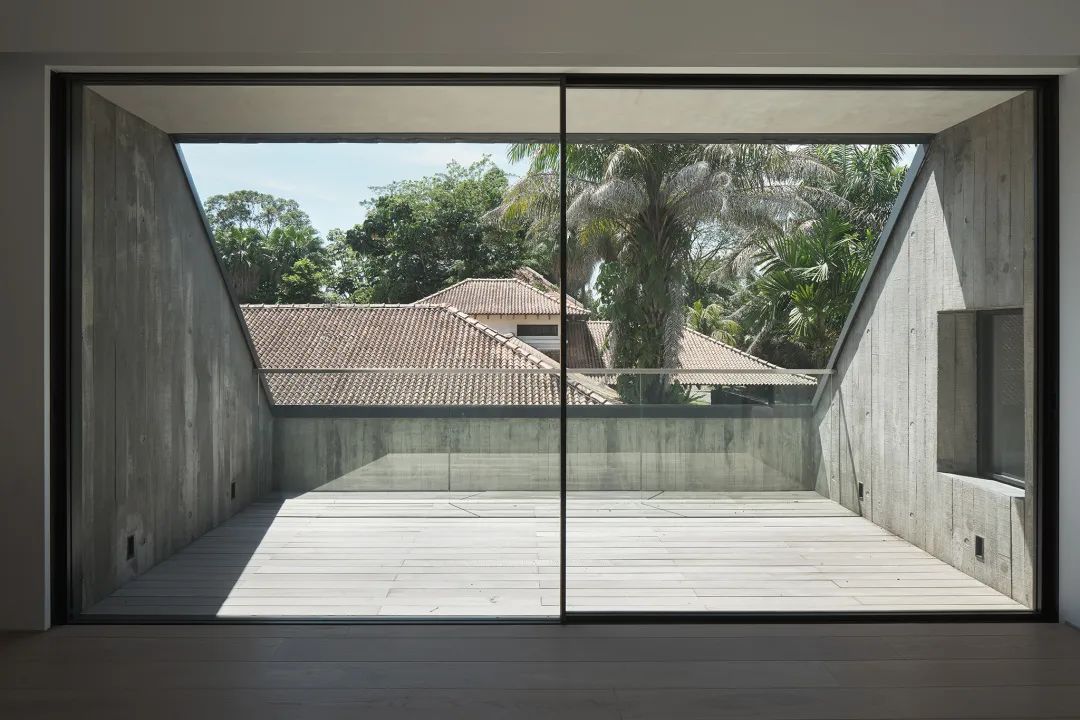
上图:“庇护”内部空间的坡屋顶 | 下图:阳台Above: Pitched roof as a signifier of shelter | Below: Balcony
天窗、卧室与阳台间的大面积玻璃墙,将视野向外延伸,引入室外景观。
Skylights and large glass walls connect to bedroom balconies where views are oriented outwards to the perimeter garden spaces.
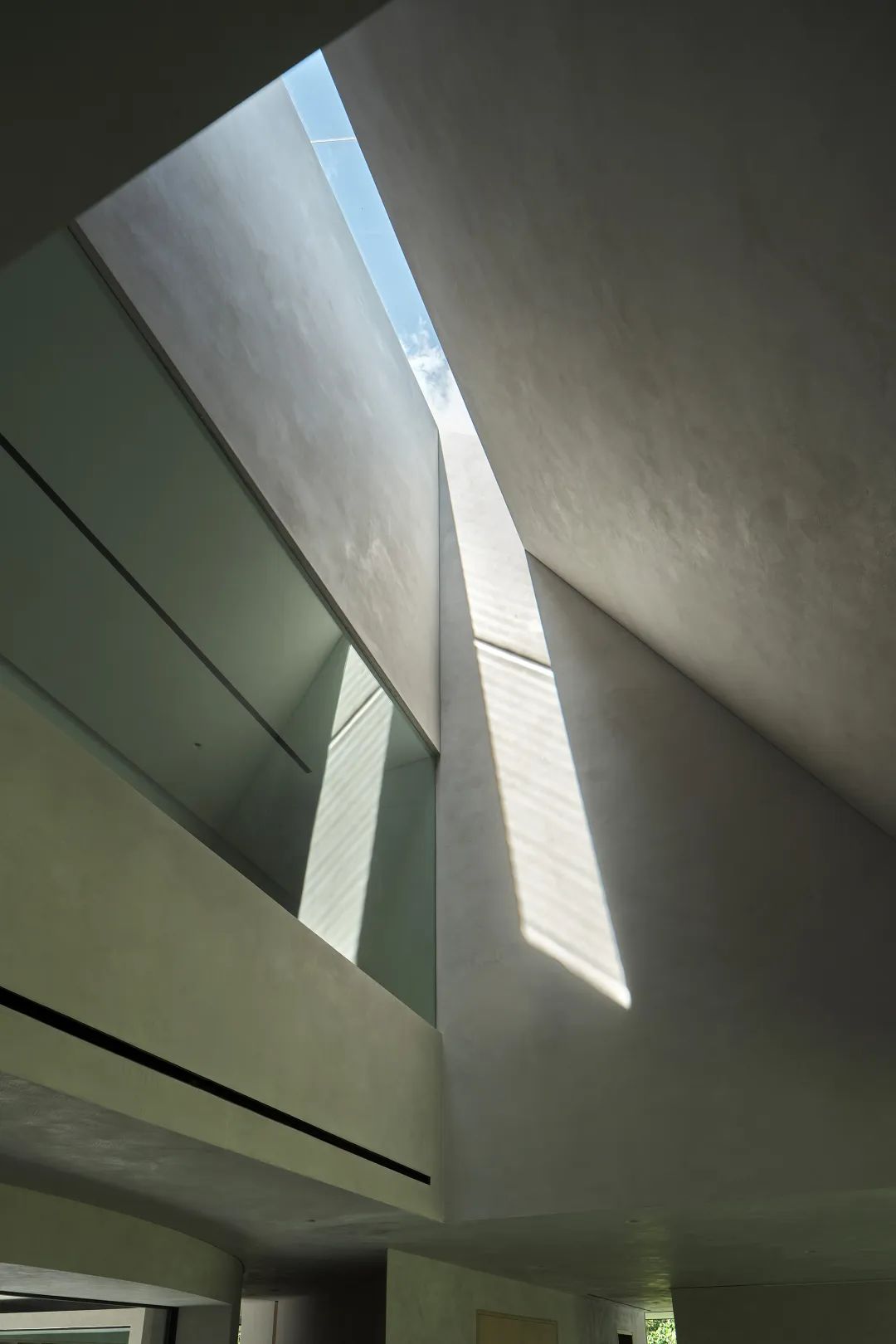
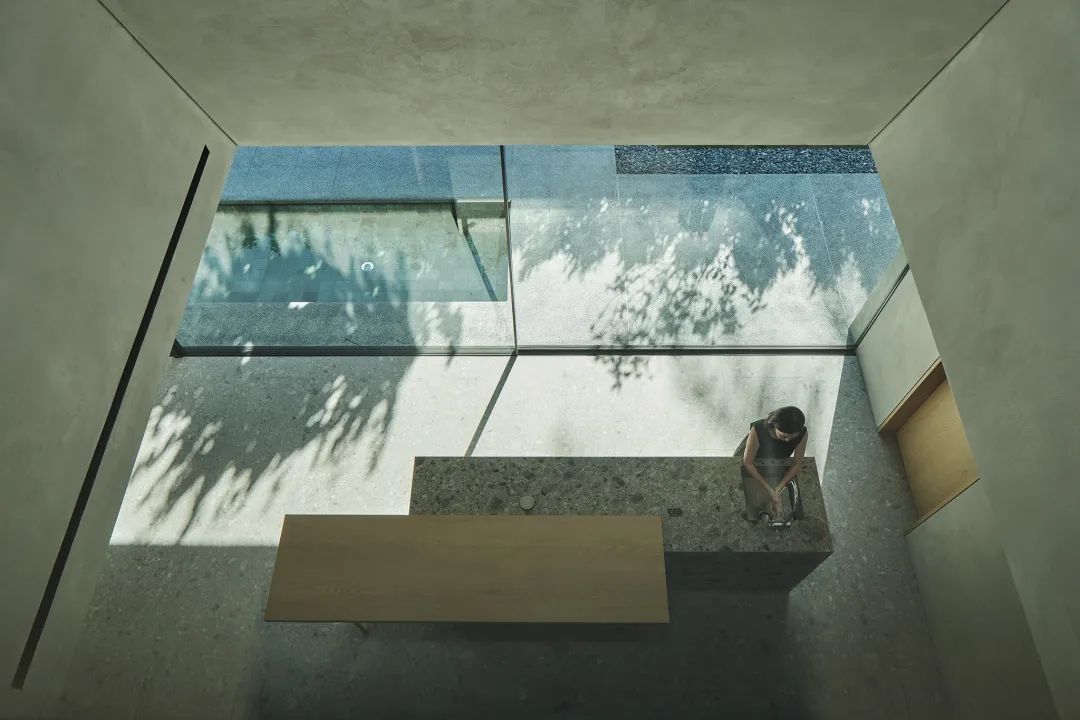
上图:双层挑高空间 | 下图:观察公共区域 Above: Double-height area | Below: Peering into the public realm
通过剖面的相互作用,三处双层挑高空间连接了一楼的公共空间与二楼走道。这些空间相互渗透,使居住者得以在私人空间观察公共区域,创造了垂直层面的视觉联动。
Through sectional interplay, the design team introduce three double-height areas to connect the communal functions and the corridors above. These spaces of interpenetration create vertical visual connections to allow one to peer into the public realm from the private.
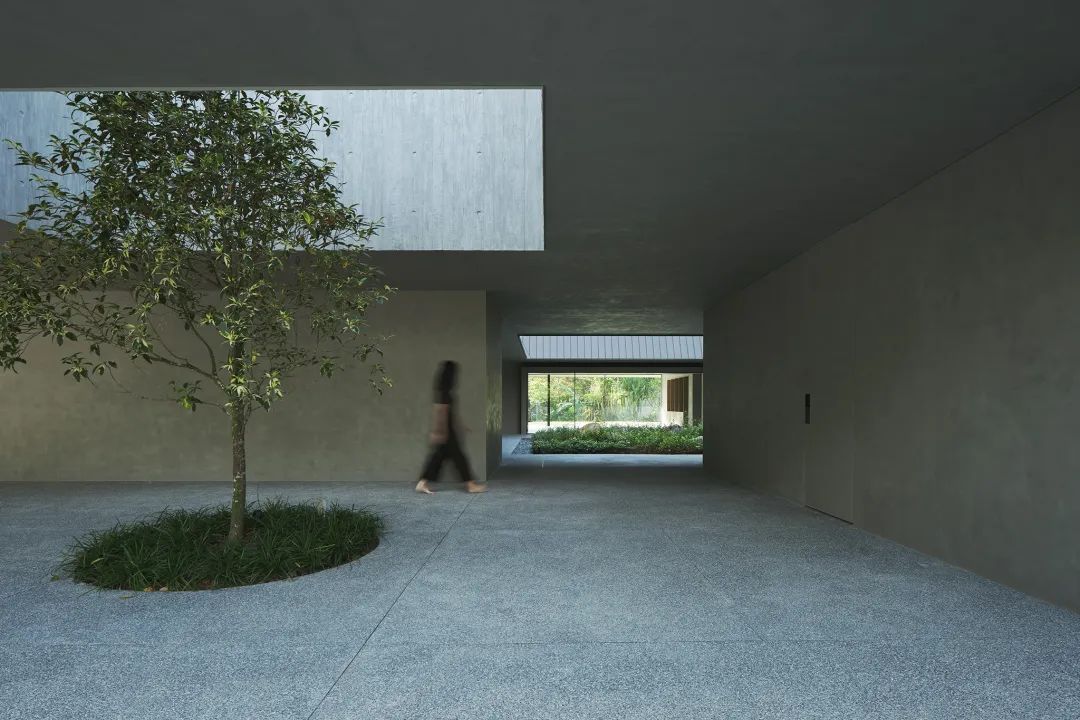
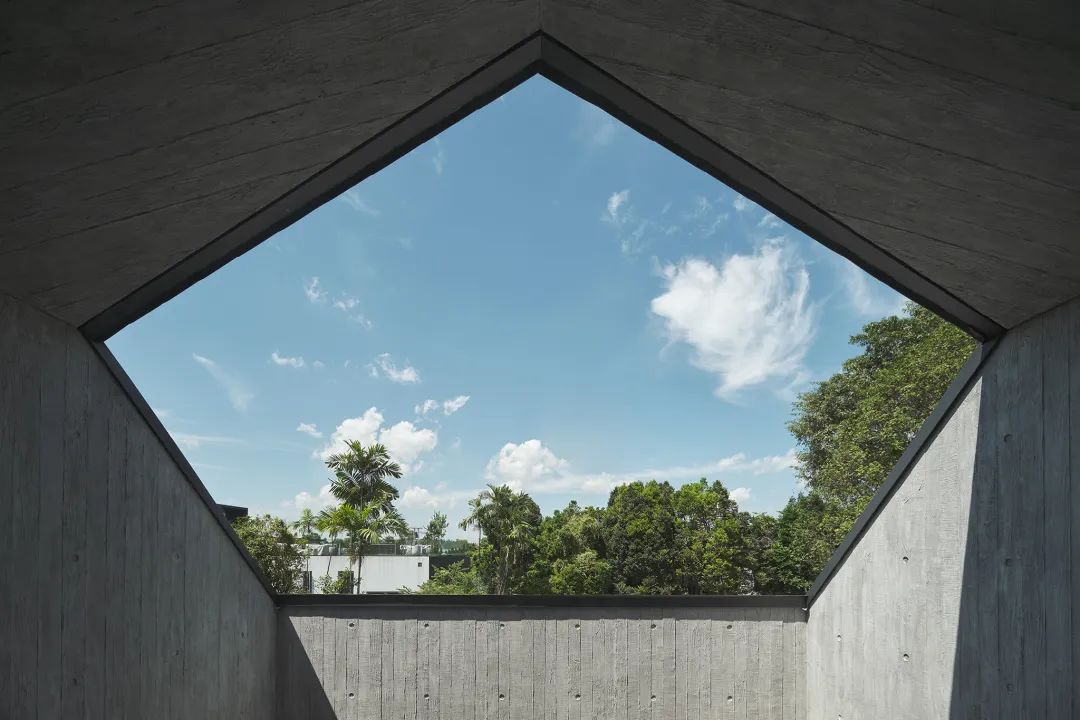
采光井 Sky well
步入纪念花园之前,屋顶上方的一处切空将一棵小树轻轻框入。阳台与采光井从坡屋顶的立面中雕刻而出,光滑的屋顶外部过渡到内部木板纹理的混凝土。
One can see a carved void in the roof volume, which frames a small tree before arriving at the central memorial garden. On the exterior, where balconies and sky wells are carved out from the volume of the pitched-roof form, the walls transition from smooth to board-formed concrete to take on the texture of wooden planks.
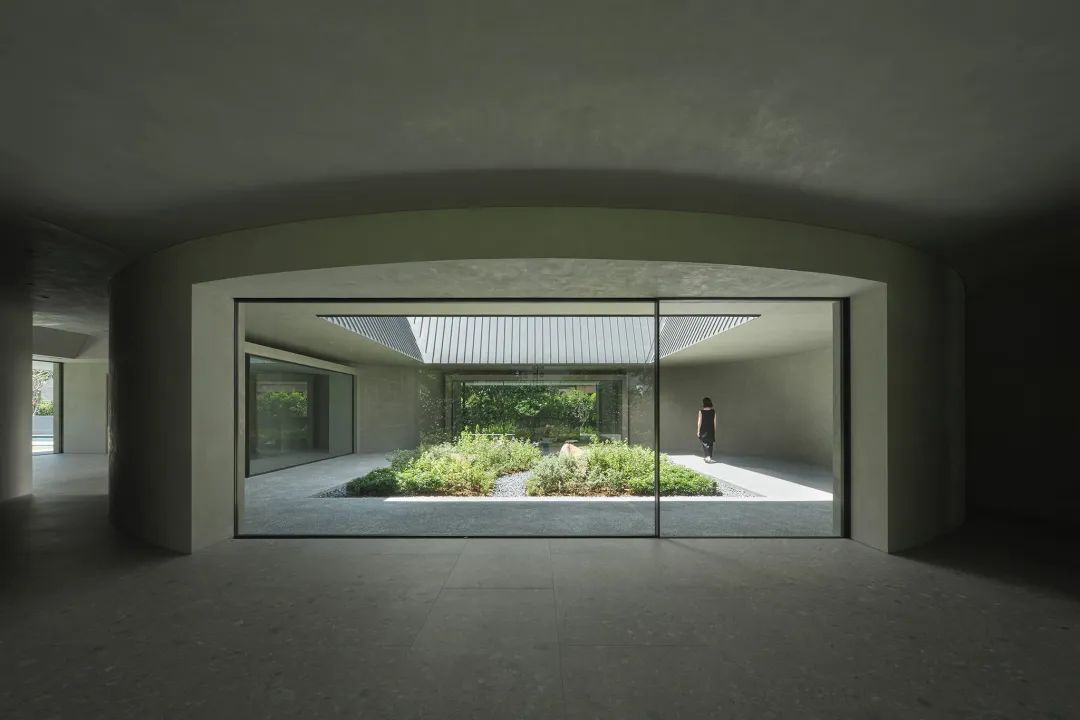
环绕纪念花园的回廊 Circular corridor surrounding the Memorial Garden
一楼的动线基于围绕花园的环形空间,步行其中,沉静而流动,赋予纪念空间神圣的冥思。圆,无边无角,象征着身心的本源回归。纪念花园仿佛是“家”的心之所在,近在咫尺。那永远无法触及的回忆,成为集体生活记忆中不会褪去的底色。
The circulation on the ground floor is based on the shape of the circle to reinforce the ambulatory experience of walking in the round and to define the memorial space as a sacred element. Since the circle has no edges or terminating vantage points, it allows one to always find a return to the center both spiritually and physically. The garden symbolically defines the heart of the home as an ever-palpable void, persisting as the common backdrop to the collective lives of all inhabitants.
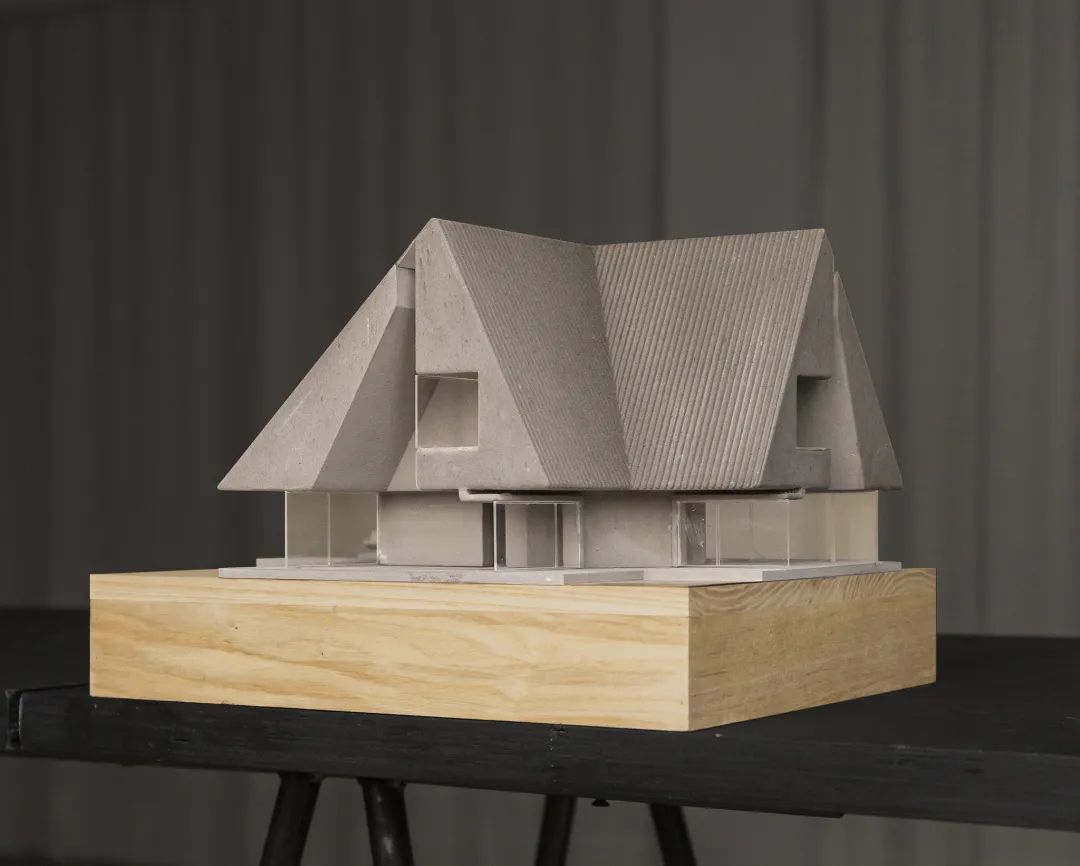
新加坡私宅 The House of Remembrance
地点: 新加坡
时间: 2021年
项目类型: 建筑, 室内, 平面
建筑面积: 1,185.20平方米
主持建筑师: 郭锡恩, 胡如珊
主持资深协理: 张堇盈
设计团队: 林世罗, 林妤儒, 詹志权, 吴佳轩, 辛海鸥, 黄惠子
摄影: Fabian Ong
影像: Fabian Ong
建筑设计: 如恩设计研究室
当地建筑事务所: K2LD
室内设计: 如恩设计研究室
顾问
当地设计院: K2LD
结构工程: JS Tan咨询有限公司
机电工程: Elead合伙有限公司
灯光: P5有限公司 & Light Basic工作室有限公司
景观: Nyee Phoe花园有限公司
施工方
施工总包: Space Scope有限公司
钢结构: Luen Soon钢铁有限公司
门窗: Lital材料&工程有限公司
The House of Remembrance
Singapore Residence
Location: Singapore
Year: 2021
Project Type: Architecture, Interior, Graphic Design
Gross area: 1,185.20m²
Partners-in-charge: Lyndon Neri, Rossana Hu
Senior Associate-in-charge: Christine Chang
Design team: Sela Lim, Bella Lin, Kevin Chim, Alexander Goh, Haiou Xin, July Huang
Photo: Fabian Ong
Video: Fabian Ong
Design Architect: Neri&Hu Design and Research Office
Local Architect: K2LD
Interior Design: Neri&Hu Design and Research Office
Consultants
LDI: K2LD
Structural Engineering: JS Tan Consultants Pte Ltd
MEP Engineering: Elead Associates Pte Ltd
Lighting: P5 Pte Ltd & Light Basic Studio Pte Ltd
Landscape: Nyee Phoe Flower Garden Pte Ltd
Contractors
General Contractor: Space Scope Pte Ltd
Steel Construction: Luen Soon Iron Works
Doors and windows: Lital Materials & Contracts Engineers Pte Ltd