
DesignRe-explore设计再探索「www.indesignadd.com 」
— — 全球创意生态的灵感引擎
隶属于英国伦敦DESIGNREEXPLORE传媒集团,创立于2021年,凭借独特的全球创意资源网络,
为设计师、地产家居专业人士及文化创意从业者提供每日前沿的行业洞察与灵感库藏。
平台通过整合千家国际合作伙伴资源,构建了横跨设计全产业链的权威内容矩阵。
核心品牌:
▸ HEPER创意黑皮书「www.heperdesign.com 」:全球创意灵感库,发掘前沿设计趋势与跨学科创新实践。
▸ iawards邸赛设计竞赛中心「www.indesignadd.com/Match/List」:推动行业未来的国际竞赛平台,聚焦设计新锐力量。
以"再探索"为基因,持续赋能设计生态的对话、碰撞与进化。

indesignaddcom@foxmail.com
https://weibo.com/u/2530221873
 合作联系:136 6001 3049 / 奖项申报:159 8919 3049
合作联系:136 6001 3049 / 奖项申报:159 8919 3049
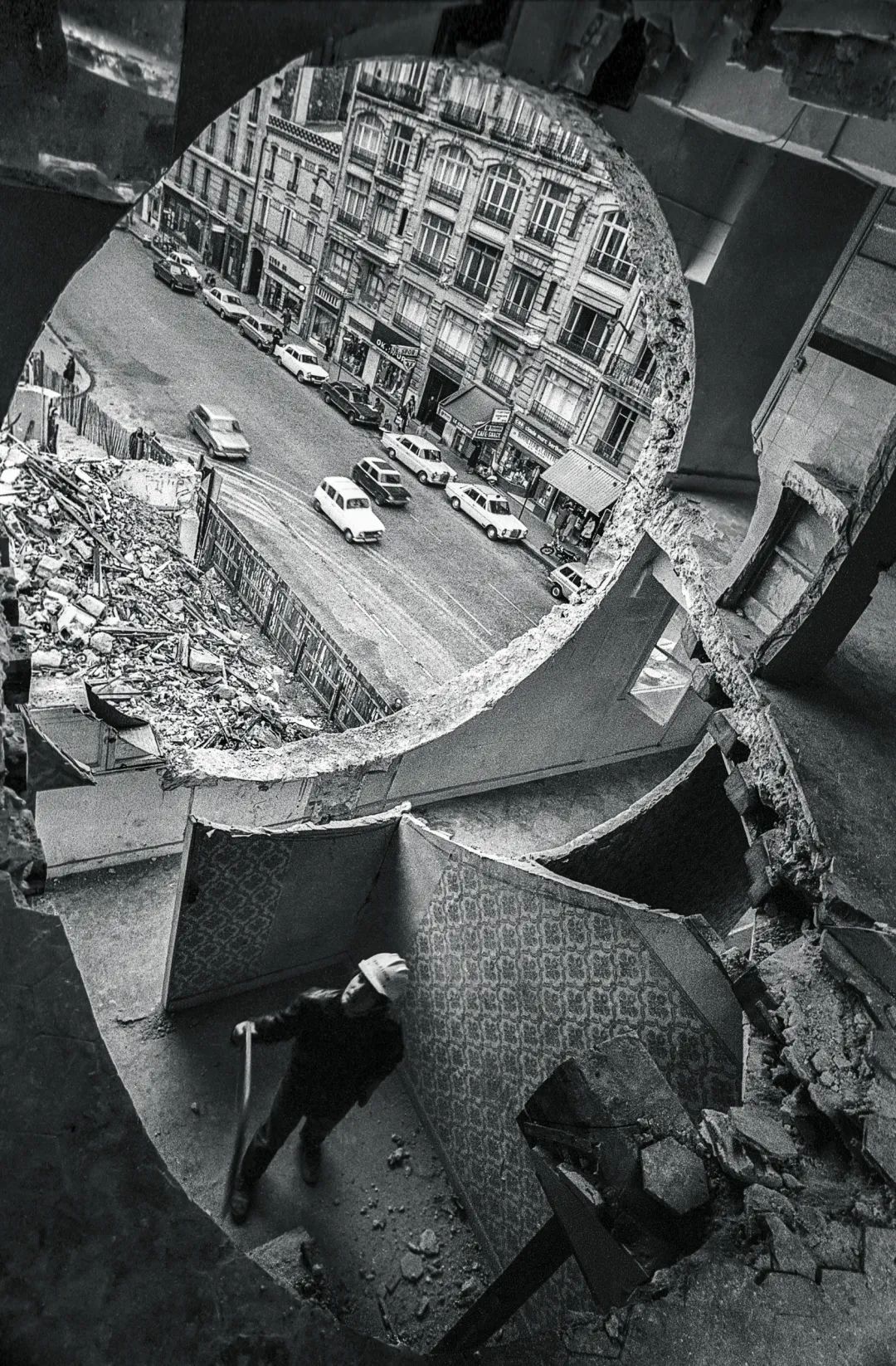
《圆锥相交》,戈登·马塔-克拉克,摄影:马克·佩提特金
Conical Intersect, Gordon Matta-Clark, Photo by Marc Petitjean
“切割可以是重新定义空间和结构的画笔……原本平淡无奇的空间,当你试着在过去与当下相交的情境中对其进行叠加与解读时,纵横交错的丰富性油然而生。每一座建筑都有自己独特的语言。” ——戈登·马塔-克拉克
“A simple cut or series of cuts acts as a powerful drawing device able to redefine spatial situations and structural components... There is a kind of complexity that comes from taking an otherwise completely normal, conventional, albeit anonymous situation and redefining it, retranslating it into overlapping and multiple readings of condition past and present. Each building generates its own unique situation.” - Gordon Matta-Clark
项目影片:郭歆洁工作室 Project Video by Jeremiah Neri Studio
城中村依偎在现代化的都市中,是城市化进程的遗留。拥有近1700年历史的南头古城,位于深圳的城市中心,从昔日的富庶古都演变为如今拥挤喧闹的城中村。Urban Village, or cheng-zhong-cun, is a phenomenon where the remnants of pre-industrial settlements are nestled amidst a seemingly modern metropolis. Nantou City, the site of Neri&Hu's adaptive reuse project for an eleven-room guesthouse, is an example of such an urban village. 南头古城 Nantou City古城内的蜿蜒小巷、广场和胡同,错综复杂、紧密相连,吸引着无数游客的驻足好奇。当地居民、街头小贩、嬉闹孩童和流动人口亦在此栖居。如恩将位于南头古城的一栋居民住宅,改造成为设有十一间客房的精品酒店。Situated at the heart of Shenzhen, a burgeoning city with astonishing growth, Nantou City has evolved from a well-heeled ancient capital to the overcrowded inner city it is now. Visitors today are immediately immersed in the tightly knit alleys, plazas and dead-ends, where residents, street vendors, unsupervised children, nomads alike roam.

南头古城的街头巷尾充盈着勃勃生机。如恩试图将日常生活的景象纳入设计——人、物件和他们所处的环境,都是灵感的来源。Inspired by the vibrant milieu of the alleyways in Nantou City, the project seeks to reflect on the cultural heritage of the mundane. Scenes of the everyday—people, objects and their settings—are the primary source material for design.
项目影片:朱润资 Project Video by Runzi Zhu
为了延续城中村的市井烟火,如恩对原建筑进行切割,将外部景象引入的同时,也在内部创造出全新的公共空间。在这一过程中,设计师如临考古现场一般,将诸多材料和建筑结构层层剥离,建立起过去与当下的对话。To celebrate life in the urban village, the existing structure was cut into as a massing strategy, allowing such "urban incisions" to foster a new public realm on the inside of the previously private apartment block. At the same time, the excavation revealed the many material layers and building structures as if at an archeological site, only to allow new interventions to instigate unexpected dialogues between the past and the present.
 改造前的居民楼 Before Renovation
改造前的居民楼 Before Renovation
斯维特拉娜·博伊姆(Svetlana Boym)的“反思性怀旧” (reflective nostalgia)理念贯穿于项目的研究及设计过程。如恩并非简单地模仿过去事物的表象,而是试图发掘隐匿于过去的各种可能,并赋予当代文化更多的活力。Throughout the research and design process for the Nantou City Guesthouse, Svetlana Boym's writings on the topic of reflective nostalgia have guided the thinking behind the project. Rather than simply mimicking the past for its superficial material effects, the project has sought to unearth the possibilities of certain kinds of past that could invigorate our contemporary culture.
建筑立面 Façade
如恩以两种不同的建筑语言,应对城市复杂的肌理与碎片化的形态:建筑的立面由轻盈的屏罩包裹,而顶层则以厚重、富有表现力的形式,为古城的天际留下一道别致的轮廓。A tectonic language was developed to articulate two divergent treatments that probe the notion of urban layering and the embracing of fragments: that of a light, screen-like cladding as the major façade element, and the other a heavier, expressive assemblage to contrast as a skyline "capping" atop.
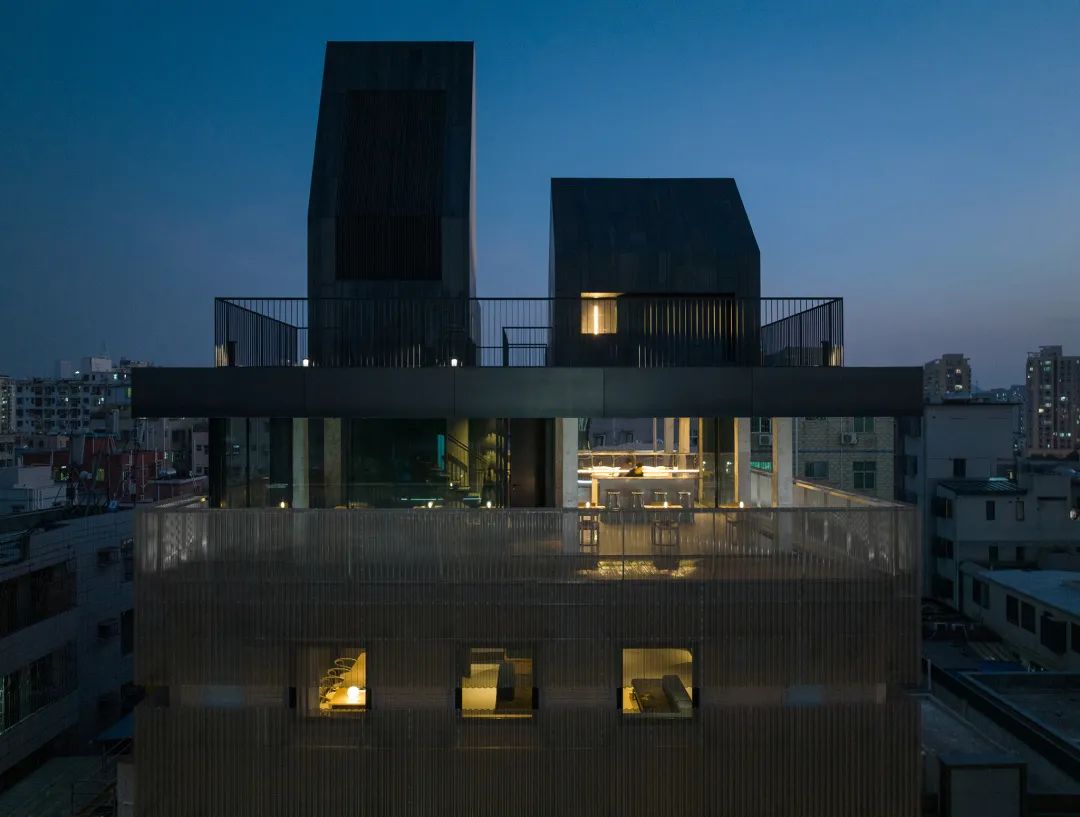 建筑顶层 Rooftop
建筑顶层 Rooftop
南头古城的风景日新月异。如同熙攘的巷道一般,古城中各栋楼房上的屋顶平台也是别有一番景象。简易搭建的小花园与蔬果园点缀其中,描绘出高低不一的景观。Like the bustling scenes in the alleyways below, the roofscape across the Nantou urban village has a life of its own, with makeshift gardens and vegetable farms popping up along the jagged skyline.
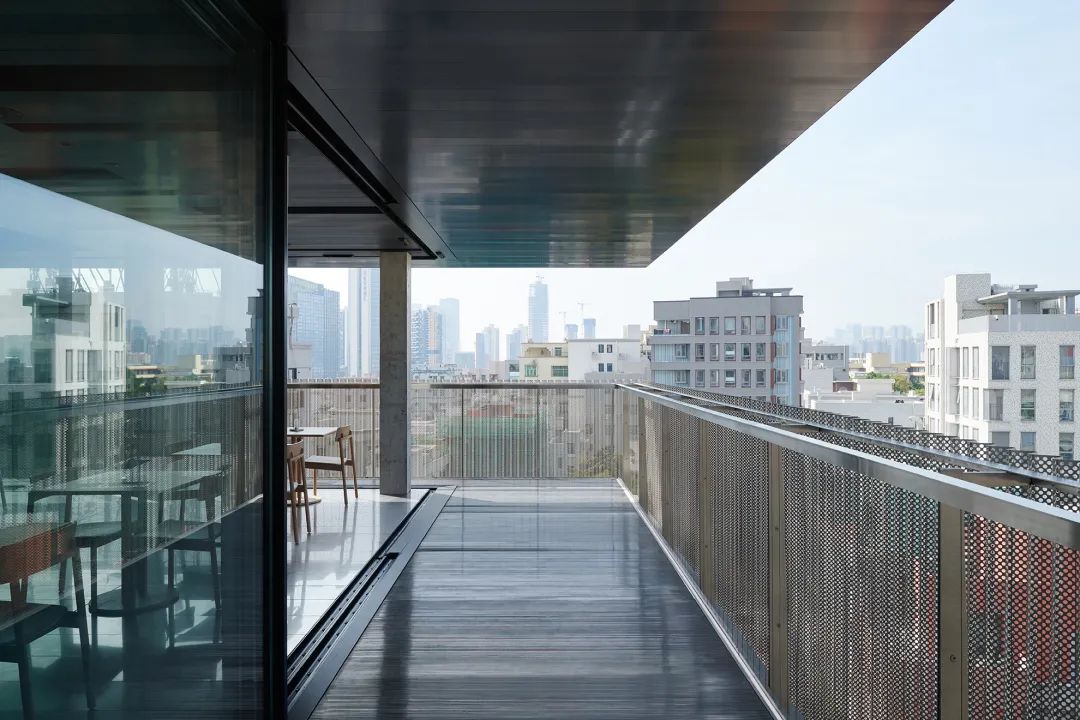
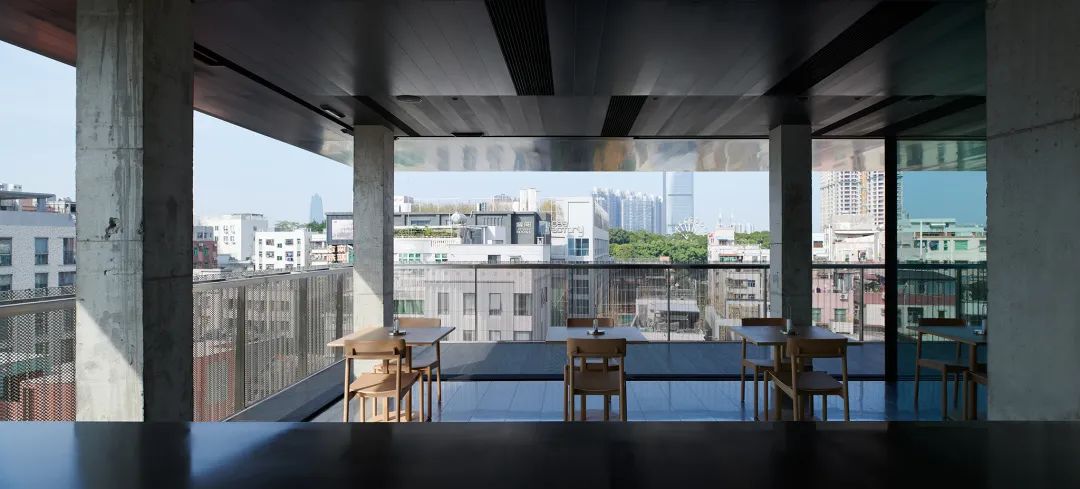 顶层餐厅 Rooftop Bar&Restaurant
顶层餐厅 Rooftop Bar&Restaurant
如恩在顶层设计中采用了平屋顶的形式,并加盖了金属结构。对于空间局促的城中村而言,这一向上伸展的空间,将当地巷道生活的画幅延伸至屋顶,为公共空间带来了新的诠释。To reframe views of this ever-evolving village, a flat floating roof is installed to create a dramatic panorama of the street life below, and a new public ground above. Housing public spaces and service functions, the metallic monoliths of the rooftop play on vernacular add-ons, which are much sought after by space-starved attic-level residents.
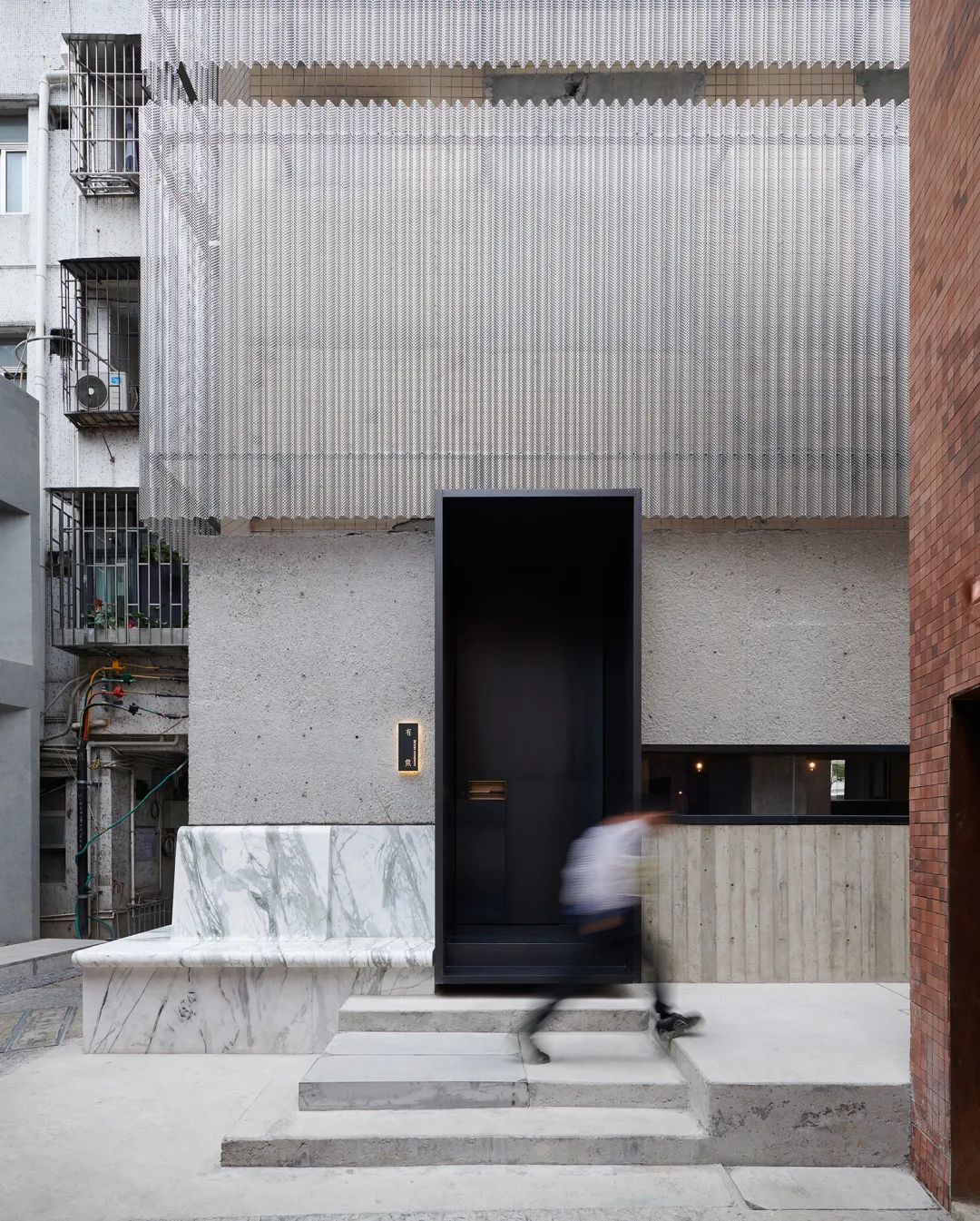
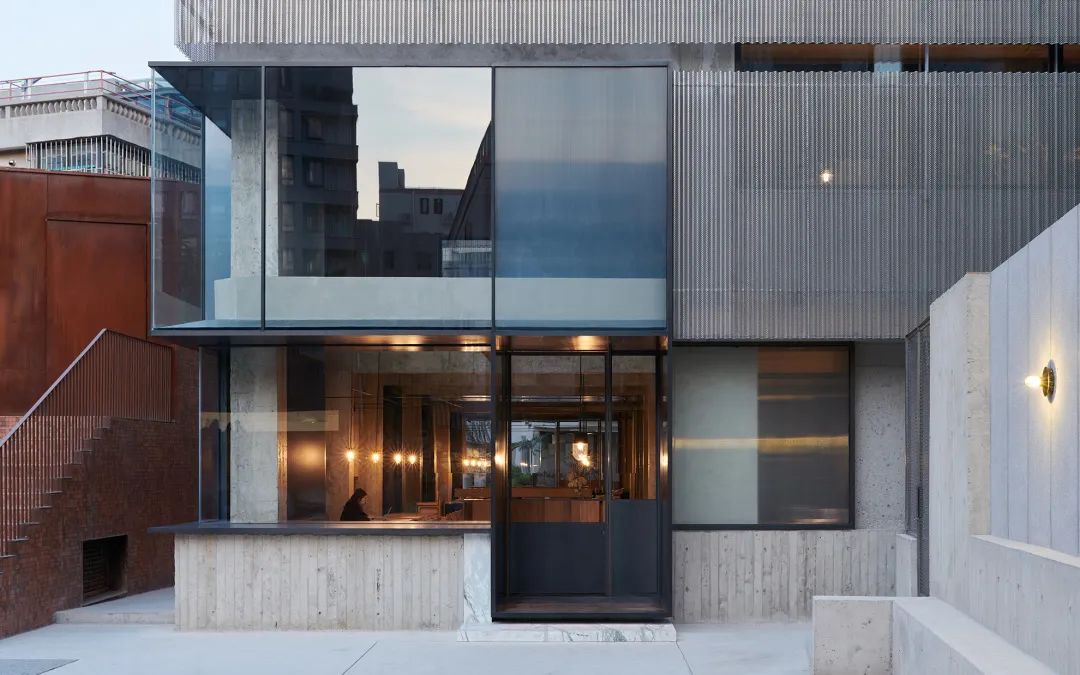 上图:北门 | 下图:西门Above: North Entrance | Below: West Entrance
上图:北门 | 下图:西门Above: North Entrance | Below: West Entrance
建筑入口及公共区域有意地串联并入当地的街道小巷之中,融入南头古城独特的城市肌理之中。沿着小巷可直接抵达,随后步入建筑中心,如同邀请邻里朋友来自己家中做客一般。

 前台及餐厅 Reception and Restaurant
前台及餐厅 Reception and Restaurant
To engage with the uniquely organic circulation that is quintessential to Nantou's urban fabric, the guesthouse's access and public realms are designed to be woven back into the network of intricate alleyways found on site. The new entrance to the guesthouse is created by extending a side street directly into the heart of the building, as if to invite neighbors and friends into one's private home.
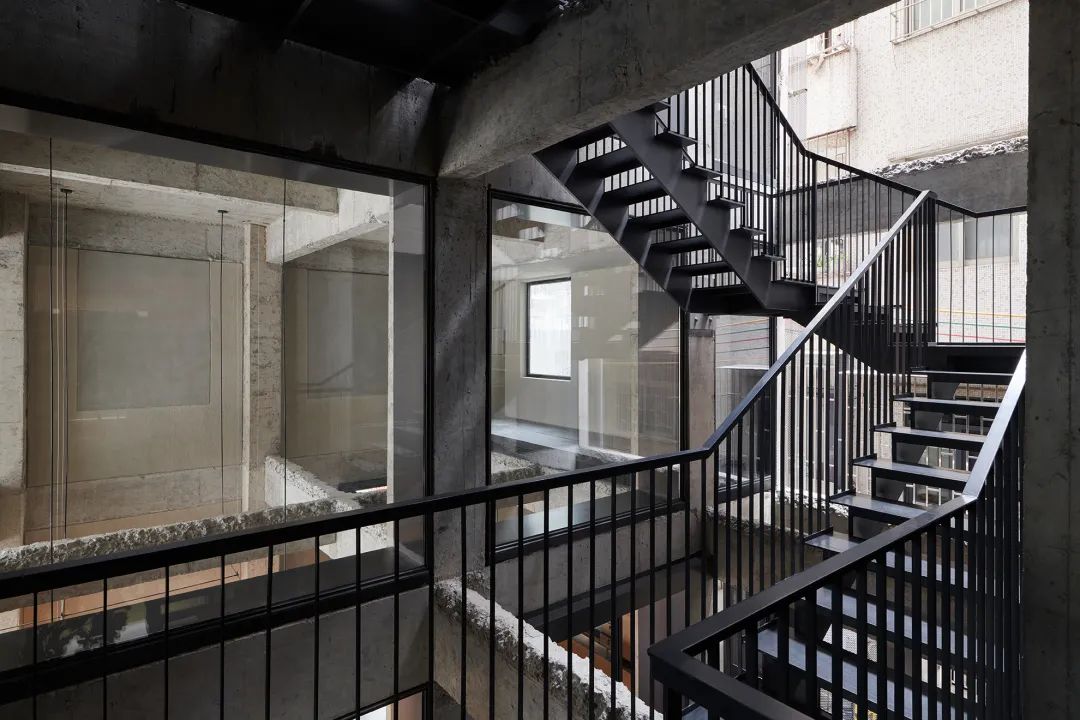 公共空间 Public Space
公共空间 Public Space
穿过巷道步入酒店后,访客站立于公共空间,视线随着轴线不断移至向上。原本将各楼层连接起来的楼梯井,被切割、扩宽,创造出全新的垂直庭院。Old and new are juxtaposed throughout the building to celebrate ruins. Once the visitor arrives at the building, the public gesture of opening up the building along the urban axis is turned upward. An existing stairwell that had previously connected all nine tenement floors was now cut open and expanded to create a new vertical courtyard.
垂直庭院 A Vertical Courtyard
切割开的建筑立面及上方的采光井,将自然光及建筑外的街景引入至建筑内部。Natural elements are allowed to pass through from the open façades to the side and a light well above.

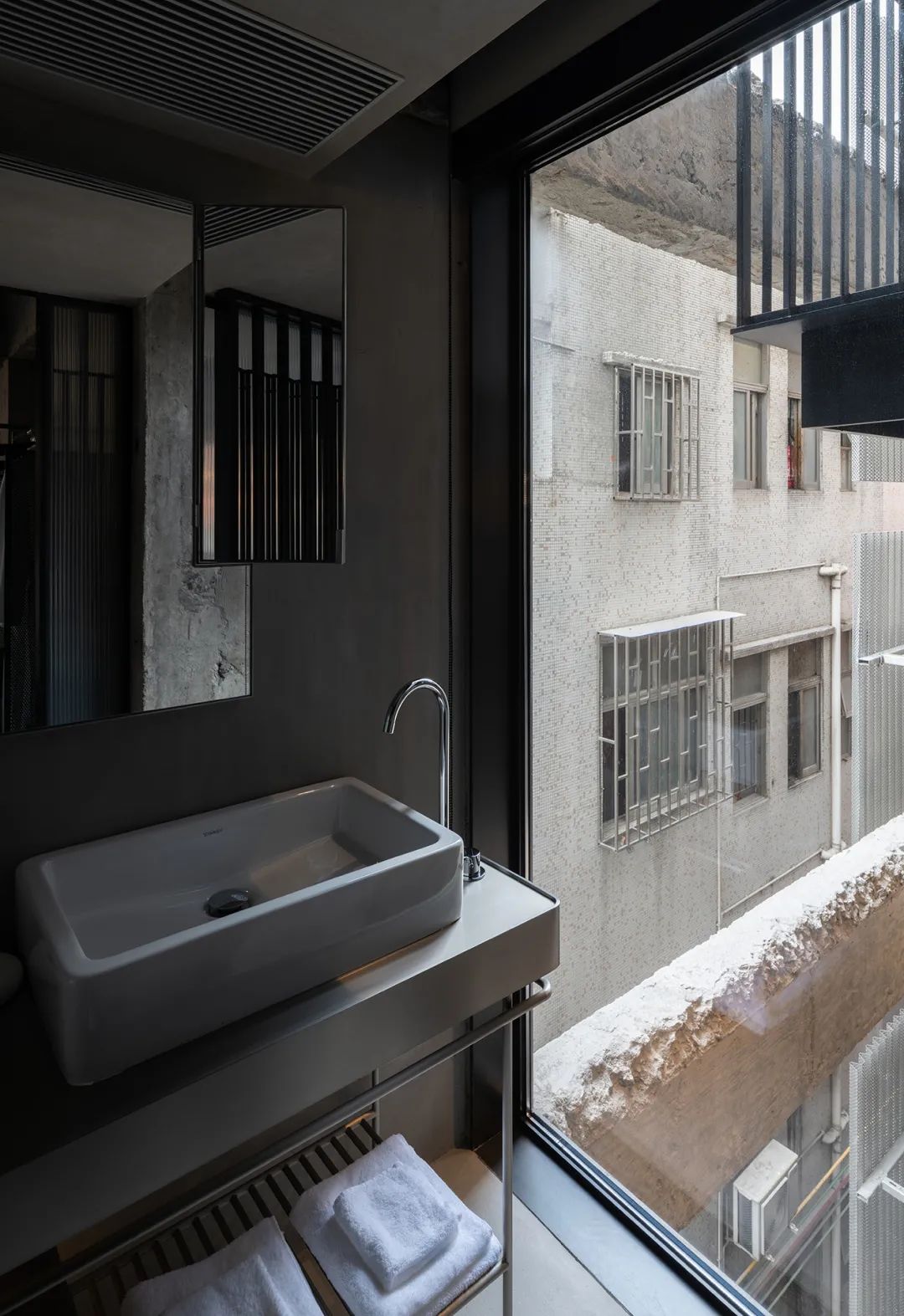 切割开的建筑立面将市井生活引入建筑内部 Views Introduced from Open Façades
切割开的建筑立面将市井生活引入建筑内部 Views Introduced from Open Façades
全新的金属楼梯悬置于垂直庭院之中,访客由此到达各层客房及屋顶平台。新与旧在建筑内并存融合。A new metal stair suspended within the vertical courtyard takes the visitor on a journey to the guest rooms on the mid-levels, and finally to the public rooftop gardens.
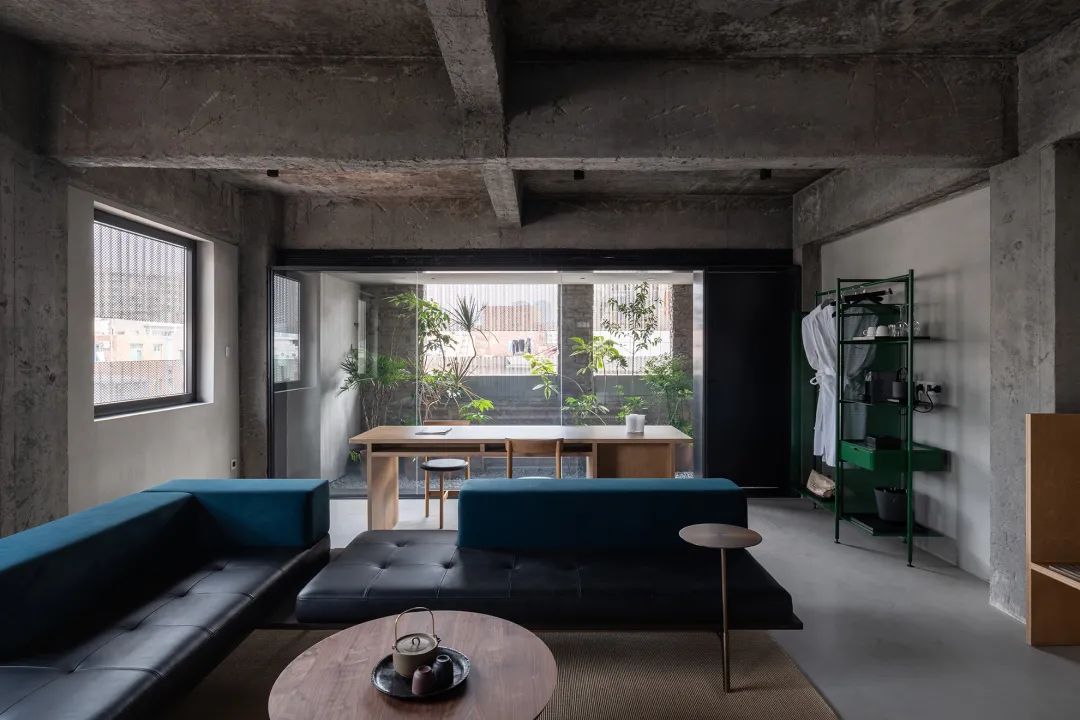
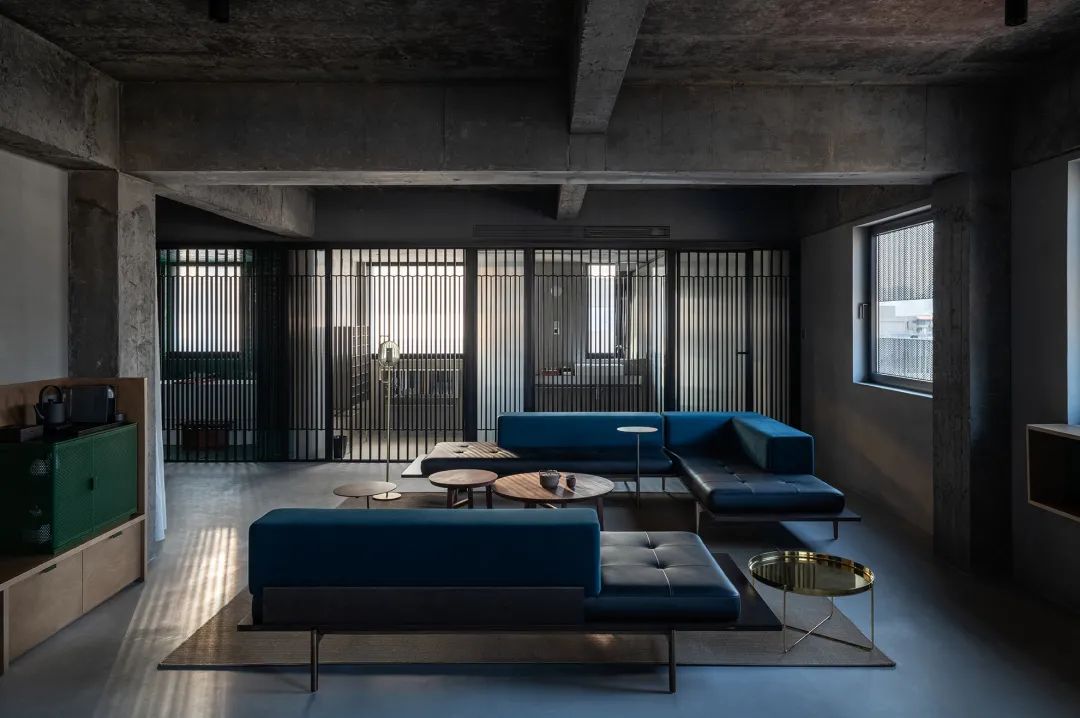 客房 Guest Room
客房 Guest Room
切割并非仅仅意味着破坏,它同时也是空间与意义的创造。To cut does not simply connote destruction, but also creation, in this case, of spaces and meanings.
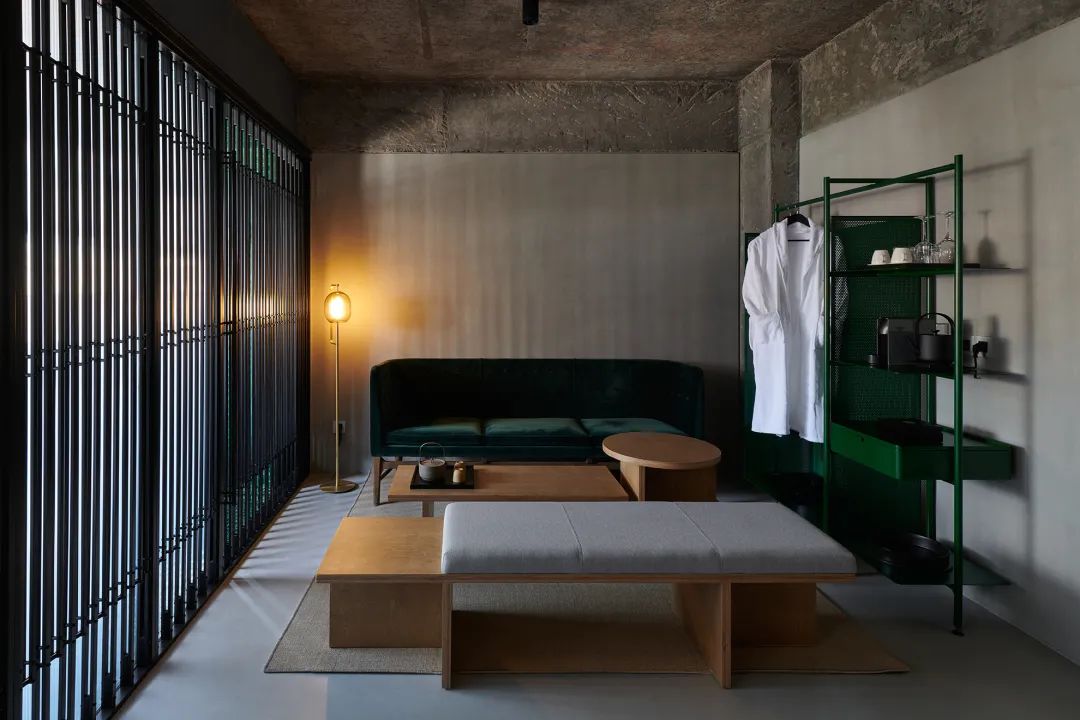
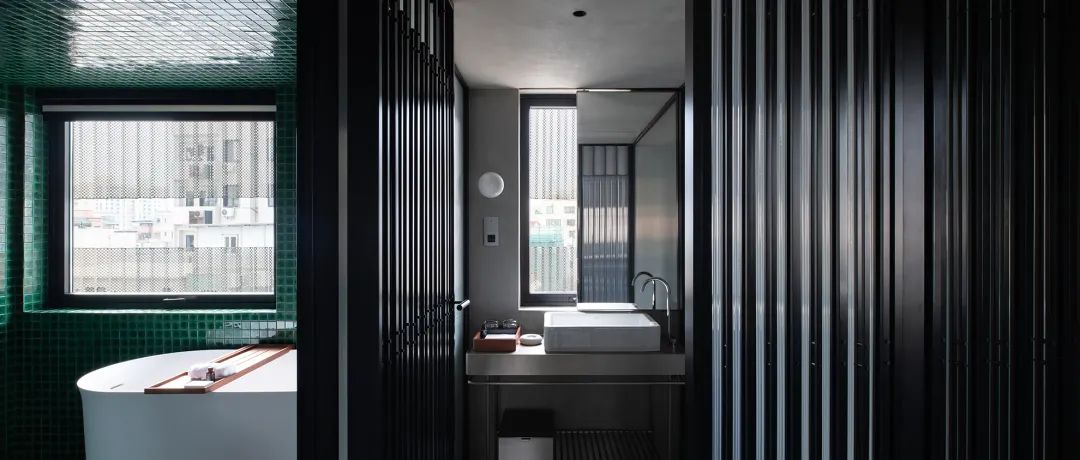 客房 Guest Room
客房 Guest Room
深圳南头古城有熊酒店的设计融入了城市特征,扎根于城市的兴衰,使私人化的生活历史变得清晰可辨,追随着城市不断向前的步伐,须臾不停。
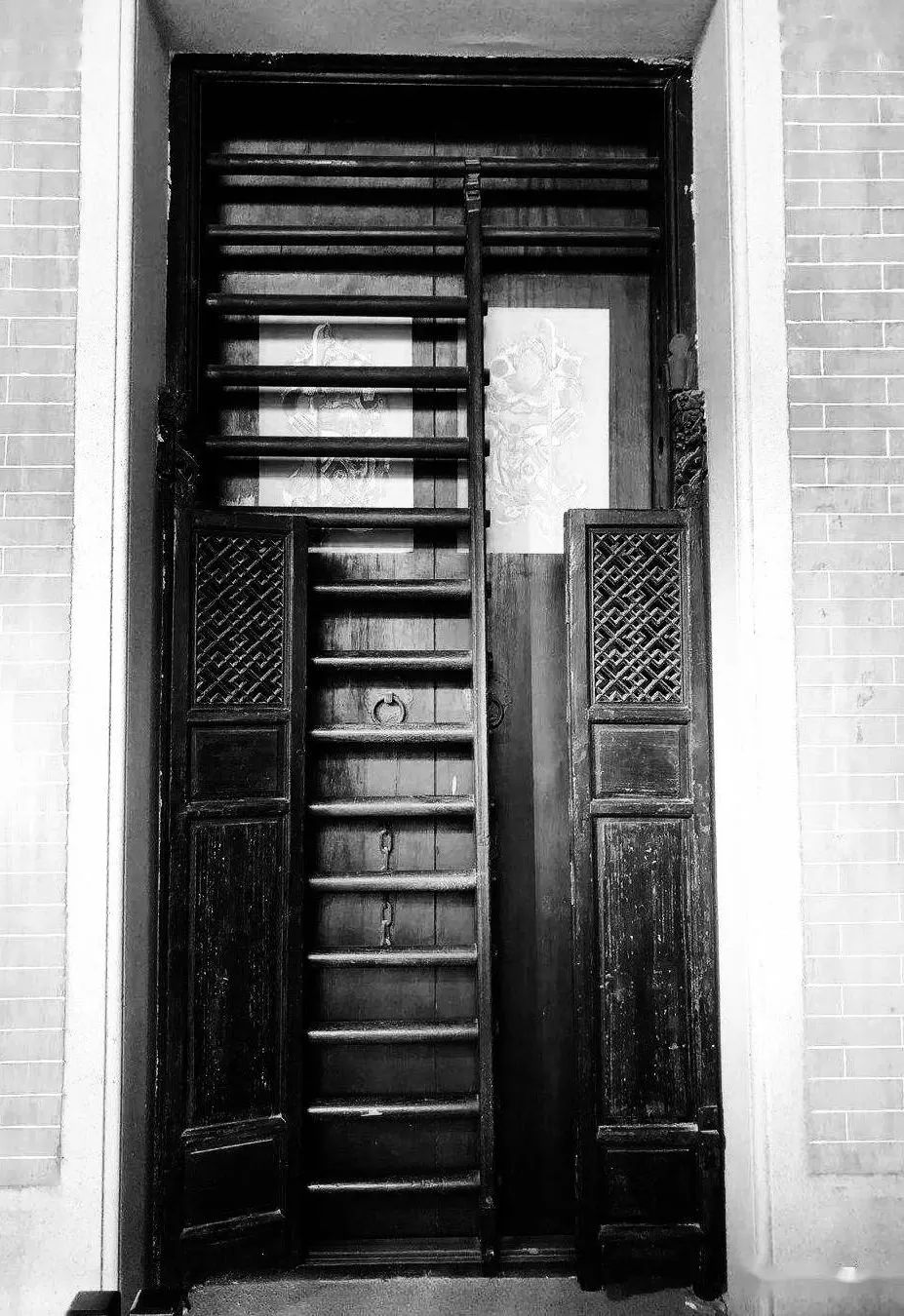
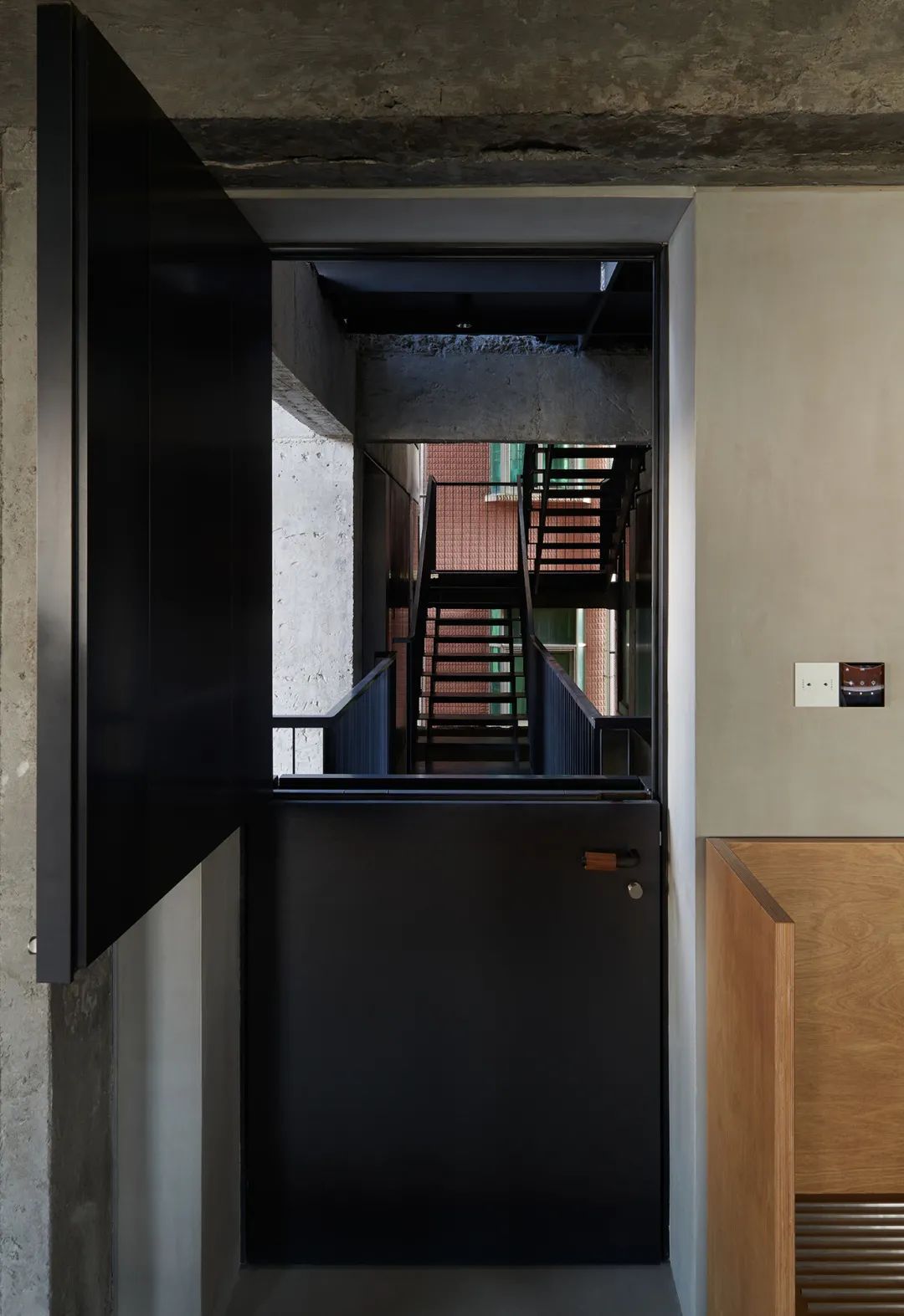 左:广东地区用于阻隔、通风的趟栊门 | 右:客房房门Left: Tanglong Door (an old style security door in Guangdong Province) | Right: Room Door
左:广东地区用于阻隔、通风的趟栊门 | 右:客房房门Left: Tanglong Door (an old style security door in Guangdong Province) | Right: Room Door
To cut does not simply connote destruction, but also creation, in this case, of spaces and meanings. By absorbing the urbanity into the building, Nantou City Guesthouse in turn makes its private history legible and becomes fully ingrained in the ebb and flow of the city.
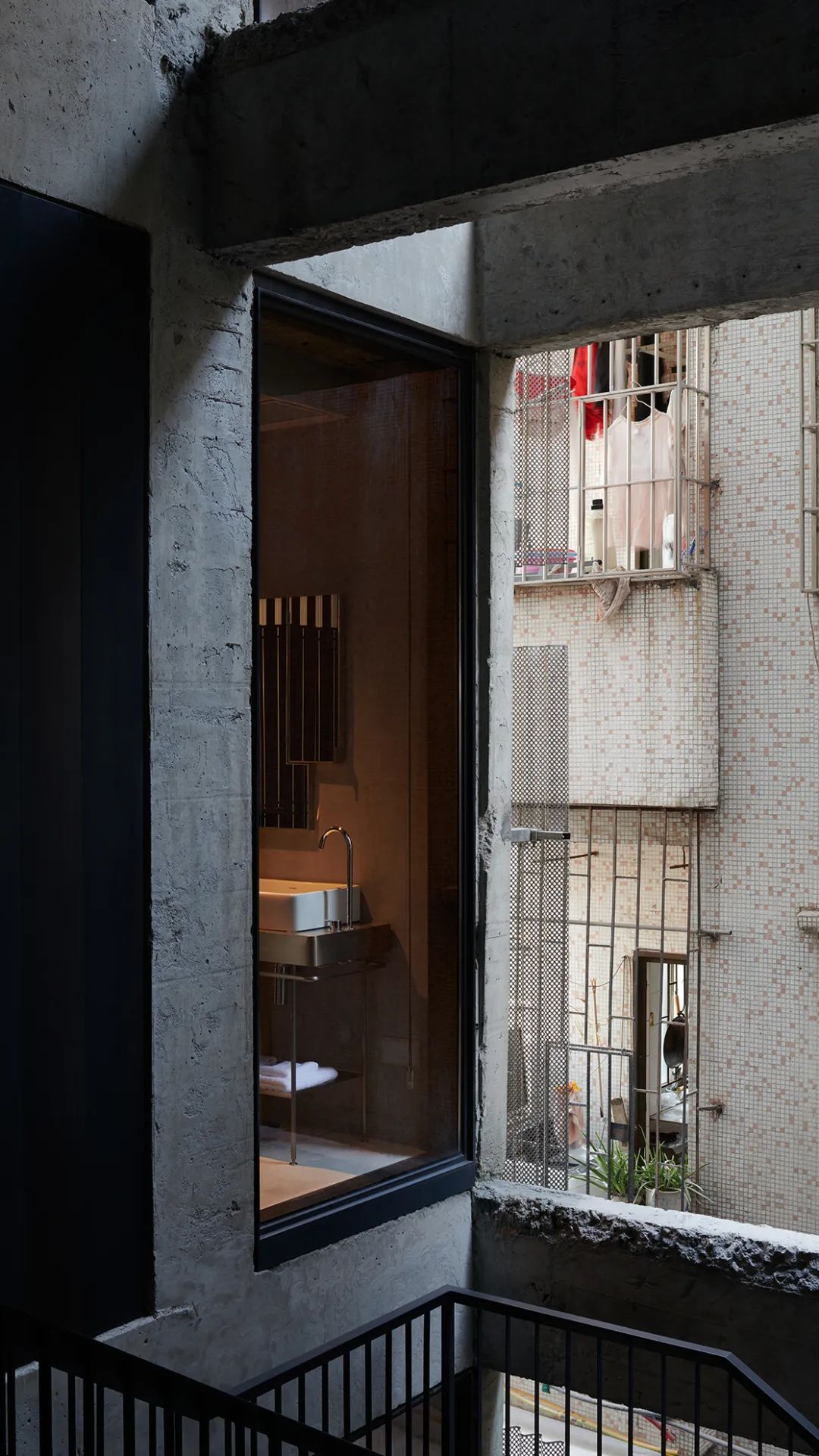 “切口” Incision
“切口” Incision
不断变化的“切口”仿佛开启了一个全新的入口,可以通往过去,亦可进入平凡而奇特的当下。In that transformation, the self-healing incision opens a new portal into as much as the past, as the mundane yet singular present.
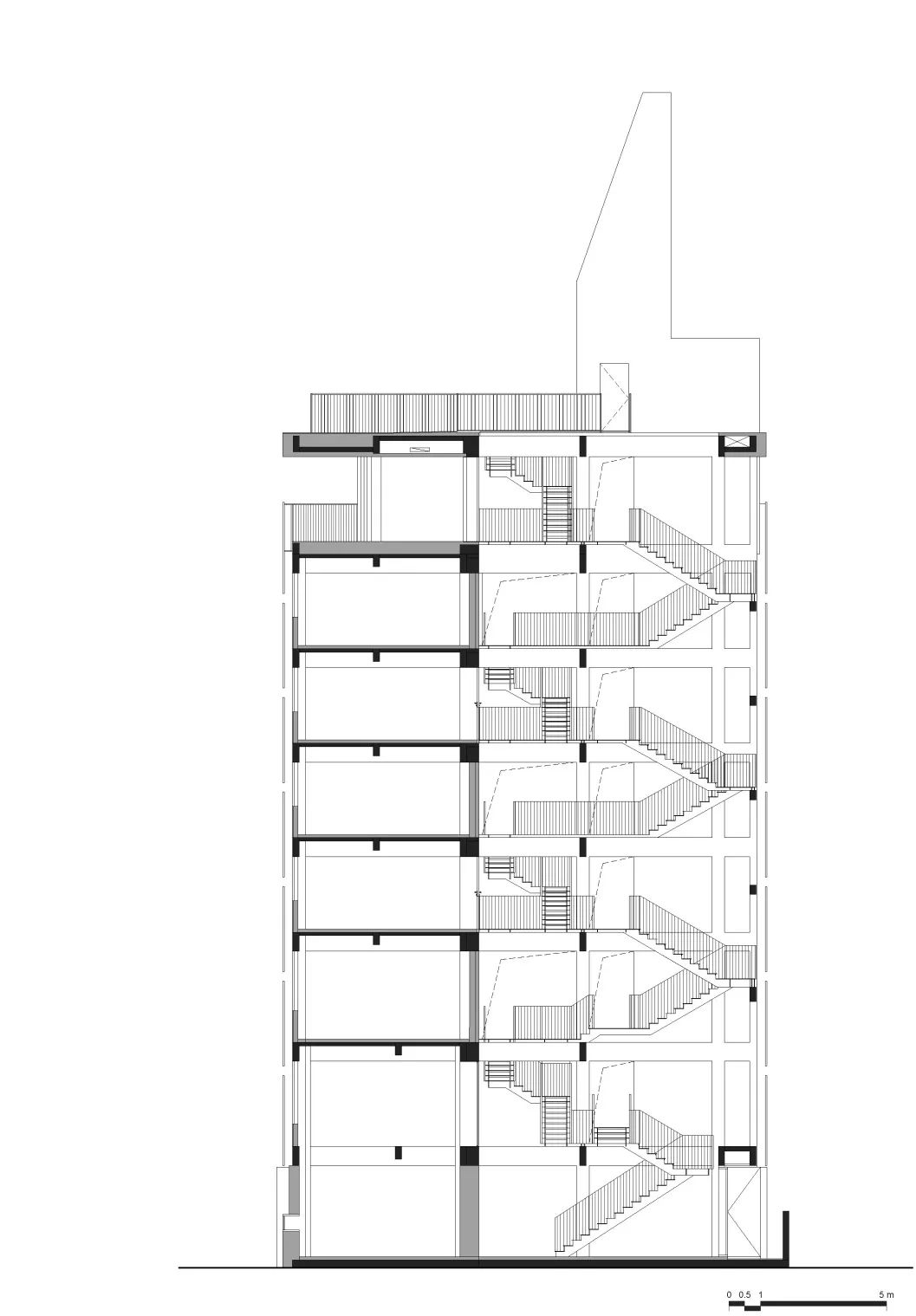
维度相交 | 深圳南头古城有熊酒店
地点:广东省深圳市
时间:2021年
业主:深圳市万科发展有限公司
建筑面积:1,370平方米
主持建筑师:郭锡恩,胡如珊
主持资深协理:陈建全
资深协理:张堇盈
协理: 许建
设计团队:杨秉鑫,王典,程宁馨,叶凡,Bernardo Taliani de Marchio,贾城,唐晓棠,李杰祺,郑芃芃,周原仰,余琪晨韵,王志康,舒桐,宋贞泰,刘凯妮,黄惠子,王吕齐眺
摄影:陈颢
影像:朱润资,郭歆洁工作室
建筑设计:如恩设计研究室
室内设计:如恩设计研究室
软装设计及采购:设计共和
顾问
设计管理:万科集团城市研究院
当地设计院(建筑):深圳市博万建筑设计事务所(普通合伙)
幕墙:深圳市朋格幕墙设计咨询有限公司
当地设计院(室内):深圳市标高装饰设计工程有限公司
灯光:大观国际设计咨询有限公司
景观:深圳市园冶环境设计有限公司
施工方
施工总包:深圳市西部城建工程有限公司
幕墙:上海巨诺实业有限公司,深圳市西部城建工程有限公司
室内:深圳市创宝装饰工程有限公司
钢结构:深圳市创宝装饰工程有限公司
门窗:旭格国际建材(北京)有限公司
I
ncision | Nantou City Guesthouse
Location: Shenzhen, Guangdong Province, China
Year of Completion: 2021
Client: Shenzhen Vanke Co., Ltd
Gross area: 1,370 sqm
Partners-in-charge: Lyndon Neri, Rossana Hu
Senior Associate-in-charge: Chris Chienchuan Chen
Senior Associate: Christine Chang
Associate: Sanif Xu
Design team: Bingxin Yang, Dian Wang, Ningxin Cheng, Peter Ye, Bernardo Taliani de Marchio, Cheng Jia, Xiaotang Tang, Jieqi Li, Pengpeng Zheng, Eric Zhou, Yoki Yu, Zhikang Wang, Tong Shu, Matthew Sung, Kany Liu, July Huang, Lyuqitiao Wang
Photo: Chen Hao
Video: Runzi Zhu, Jeremiah Neri Studio
Architecture design: Neri&Hu Design and Research Office
Interior design: Neri&Hu Design and Research Office
FF&E design and procurement: Design Republic
Consultants
Design Management: Urban Research Institute of China Vanke
LDI: Bowan Architecture Co., Ltd.
Facade: PAG Facade Systems Co., Ltd.
Interior LDI: Hign Decoration Design Engineering Co., Ltd
Lighting: Grand Sight Design International Limited
Landscape: Yuanye Landscape Design
Contractors
Civil Engineering: West Construction Shenzhen
Facade: Shanghai Bestin Industry Co., Ltd; West Construction Shenzhen
Interior: Shenzhen Chuangbao Decoration Co., Ltd
Steel Construction: Shenzhen Chuangbao Decoration Co., Ltd.
Doors and windows: Schüco International (Beijing) Co., Ltd.