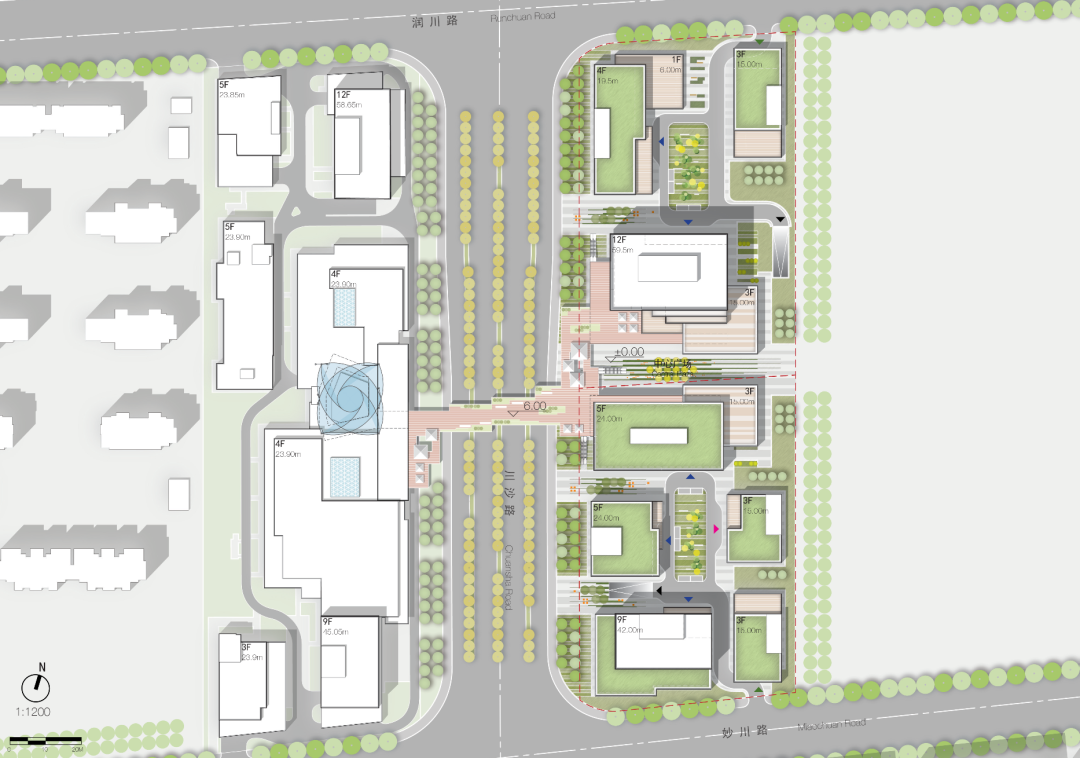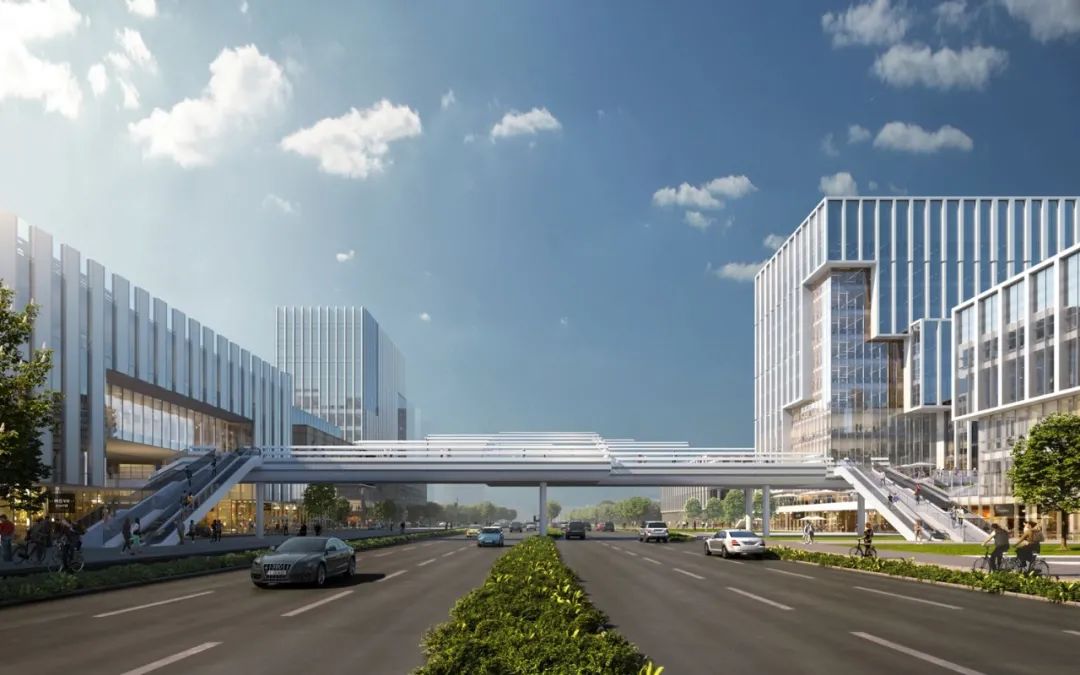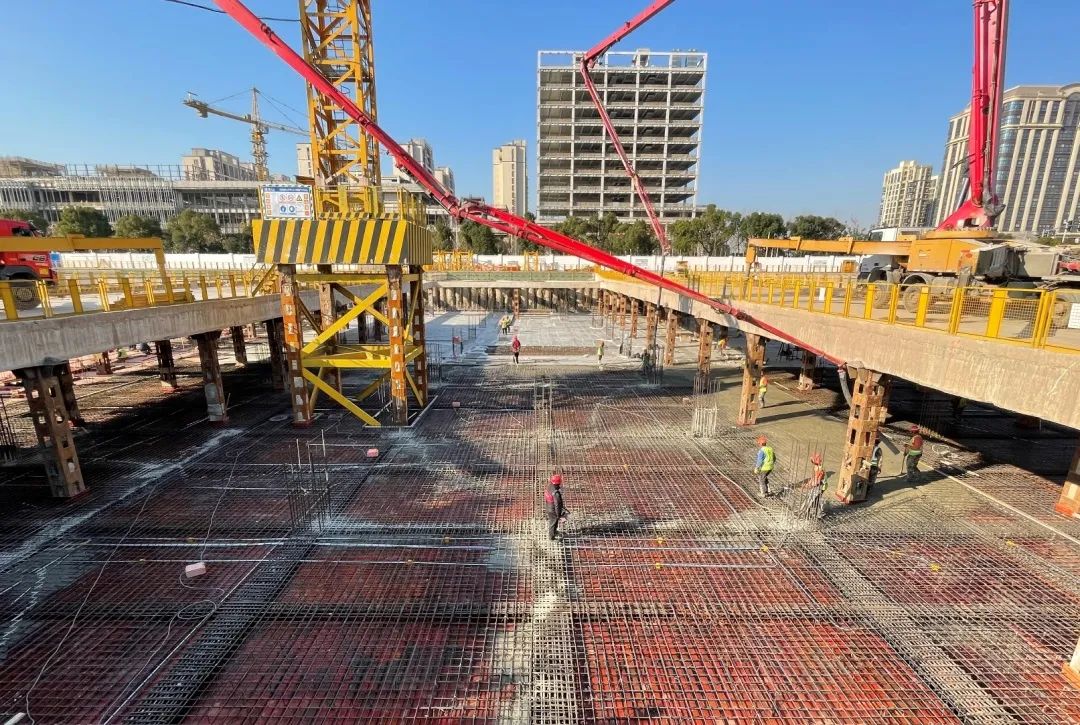
DesignRe-explore设计再探索「www.indesignadd.com 」
— — 全球创意生态的灵感引擎
隶属于英国伦敦DESIGNREEXPLORE传媒集团,创立于2021年,凭借独特的全球创意资源网络,
为设计师、地产家居专业人士及文化创意从业者提供每日前沿的行业洞察与灵感库藏。
平台通过整合千家国际合作伙伴资源,构建了横跨设计全产业链的权威内容矩阵。
核心品牌:
▸ HEPER创意黑皮书「www.heperdesign.com 」:全球创意灵感库,发掘前沿设计趋势与跨学科创新实践。
▸ iawards邸赛设计竞赛中心「www.indesignadd.com/Match/List」:推动行业未来的国际竞赛平台,聚焦设计新锐力量。
以"再探索"为基因,持续赋能设计生态的对话、碰撞与进化。

indesignaddcom@foxmail.com
https://weibo.com/u/2530221873
 合作联系:136 6001 3049 / 奖项申报:159 8919 3049
合作联系:136 6001 3049 / 奖项申报:159 8919 3049
 © HPP
© HPP
2020年,在上海陆家嘴(集团)有限公司开发的川沙办公综合体项目的国际方案征集中,HPP拨得头筹, 进而完成建筑方案及扩初设计。该项目于2021年开工,预计2023年底投入使用。
In 2020, HPP won the International Competition for Chuansha Office Complex developed by Shanghai Lujiazui (Group) Co., Ltd. and has completed the schematic and detailed design of architecture planning. The construction has begun in 2021, and is expected to be put into use by the end of 2023.
 ▲ 左侧:一期商业综合体,右侧:本案 © HPP
▲ 左侧:一期商业综合体,右侧:本案 © HPP
项目位于上海浦东新区川沙新市镇川沙路商业带,致力于打造集甲级办公楼、精品总部办公及配套商业为一体的综合性地标。
The project is located in the business zone of Chuansha Road in the regional centre of the New Chuansha Town, Pudong New District Shanghai. It aims to build a comprehensive landmark integrating Grade-A office buildings, boutique headquarters offices and supporting commercial facilities.
方案规划了一片错落有致的建筑群,考虑到地块狭长,设计将体量分为南北两个组团。每个组团享有独立的内部庭院,办公统一在此落客。两栋60米和45米的塔楼分别落在两个庭院南端,为各组团竖立了特有的形象标记。有别于内庭院的商务氛围,西侧沿川沙路界面则凸显出浓厚的商业气息,展示城市活力。
The narrow and long plot is divided into north and south blocks. Each block share an independent inner courtyard which serve as the drop-off area for office buildings. Two towers (60 m and 45 m high) are located at the southern ends of the two courtyards, presenting a unique landmarks for each block. Different from the commercial atmosphere of the inner space, the interface along Chuansha Road on the west side will highlight a strong business atmosphere and show urban vitality.
 ▲ 院落式办公庭院 © HPP
▲ 院落式办公庭院 © HPP
中心商业配套位于南北组团之间,由北地块主塔和南地块独栋办公围合出一条东西向14-22米宽的公共通廊,西侧通过二层连桥连通一期商业,东侧在未来连通住宅地块的公共空间。
The central commercial area is located between the north and south block, a 14-22 m public corridor will be framed by the main tower of the northern plot and the single office building of the southern plot, and connected to the neighbor commercial plot on the west side through an overpass. In the future, this corridor will also be continued to the public space of the residential plot on the east side.
 ▲ 过街天桥连通西侧商业地块 © HPP
▲ 过街天桥连通西侧商业地块 © HPP
商办建筑群采用“势如破竹”的设计概念,体量错动展现出丰富的图底关系,隐喻着高楼林立的CBD商圈,展现了对川沙未来蓬勃发展、繁荣华丽的美好愿景。
The commercial and office buildings adopt the concept of "growing bamboo", and the staggered volume shows an image of CBD business district with many high buildings and full of public activities.
 ▲ 商办建筑群采用“势如破竹”的设计概念 © HPP
▲ 商办建筑群采用“势如破竹”的设计概念 © HPP
办公建筑体量呈阶梯状垂直跌落,形成丰富的露台空间,为办公人员提供室外休憩场所。二层连桥由露台空间向外延伸,激活东西地块人流,连桥的折线造型呼应塔楼体量,加宽部分可作为商业外摆或小型活动平台,营造商业小气候。
Many platforms of the office building create terraces, which provide comfortable rest areas for the office user. The bridge on the second floor will extend outward from the terrace to activate the people flow between the east and west plots. The zig-zag shape of the bridge echoes the shape of the tower, and the widened part can be used as a commercial swing-out area or a small activity platform to create micro commercial atmosphere.
 ▲ 连接两个地块的过街天桥 © HPP
▲ 连接两个地块的过街天桥 © HPP
立面设计提取“节节高升”的寓意,竹子经过四季的催化与滋润,呈现出高低错落、节节向上的蓬勃气势。立面竖梃在宽度和高度上逐层渐变,呈现于川沙路沿街面,与一期地块匀致的竖向立面和而不同,共同营造出川沙副中心的激情与活力。
The façade design extracts the meaning of "rising bamboo". After being catalyzed and nourished by the four seasons, bamboo presents a vigorous momentum of scattered heights and continuous upwards. The vertical façade gradually changes in width and height, showing a similar but different image from the homogeneous vertical façade of the building opposite the Chuansha Road, which together creates the passion and vitality of the Chuansha sub-center.
 ▲ 川沙路沿街夜景 © HPP
▲ 川沙路沿街夜景 © HPP
该项目地下部分建设已经完工,随着二期的建成,它将与一期商业综合体形成资源共享的有机整体,共同促进川沙区域发展,助力川沙成为继陆家嘴之后浦东中心城的又一副中心。
The underground part of the project has been completed. With the completion of phase II, it will form an organic whole of resource sharing with the phase I commercial complex, jointly promote the development of Chuansha region and help Chuansha to become another sub-center of Pudong Central City after Lujiazui in the future.
 ▲ 施工照片(摄于2022年1月)© HPP
▲ 施工照片(摄于2022年1月)© HPP