
DesignRe-explore设计再探索「www.indesignadd.com 」
— — 全球创意生态的灵感引擎
隶属于英国伦敦DESIGNREEXPLORE传媒集团,创立于2021年,凭借独特的全球创意资源网络,
为设计师、地产家居专业人士及文化创意从业者提供每日前沿的行业洞察与灵感库藏。
平台通过整合千家国际合作伙伴资源,构建了横跨设计全产业链的权威内容矩阵。
核心品牌:
▸ HEPER创意黑皮书「www.heperdesign.com 」:全球创意灵感库,发掘前沿设计趋势与跨学科创新实践。
▸ iawards邸赛设计竞赛中心「www.indesignadd.com/Match/List」:推动行业未来的国际竞赛平台,聚焦设计新锐力量。
以"再探索"为基因,持续赋能设计生态的对话、碰撞与进化。

indesignaddcom@foxmail.com
https://weibo.com/u/2530221873
 合作联系:136 6001 3049 / 奖项申报:159 8919 3049
合作联系:136 6001 3049 / 奖项申报:159 8919 3049
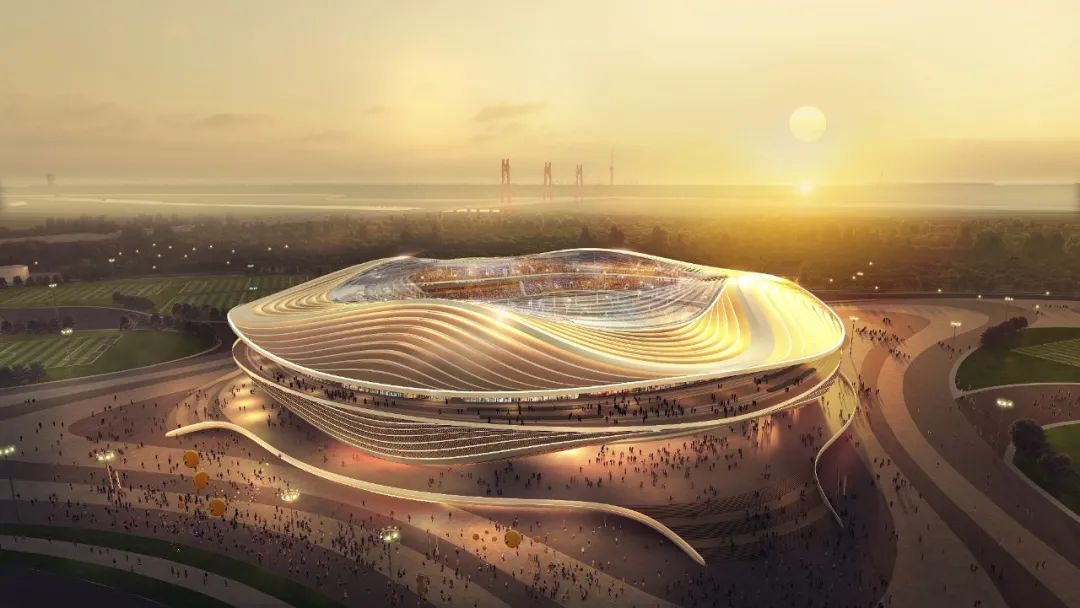
济南黄河体育中心专业足球场设计方案首次公开亮相!历时一年,经过激烈的角逐, HPP建筑事务所携手北京市建筑设计研究院有限公司(BIAD)体育建筑与产业发展研究院(牵头方)共同获得“济南黄河体育及科技园区基础设施一期工程足球场、训练场及其配套用房工程”项目设计权,并于近日正式签订设计合同。
The project design of Jinan Huanghe Sports Centre has been offically unveiled. HPP Architects has won the bid and been awarded the design contract for Phase I infrastructure construction of Jinan Huanghe Sports and Science Park together with Beijing Institute of Architectural Design (BIAD).
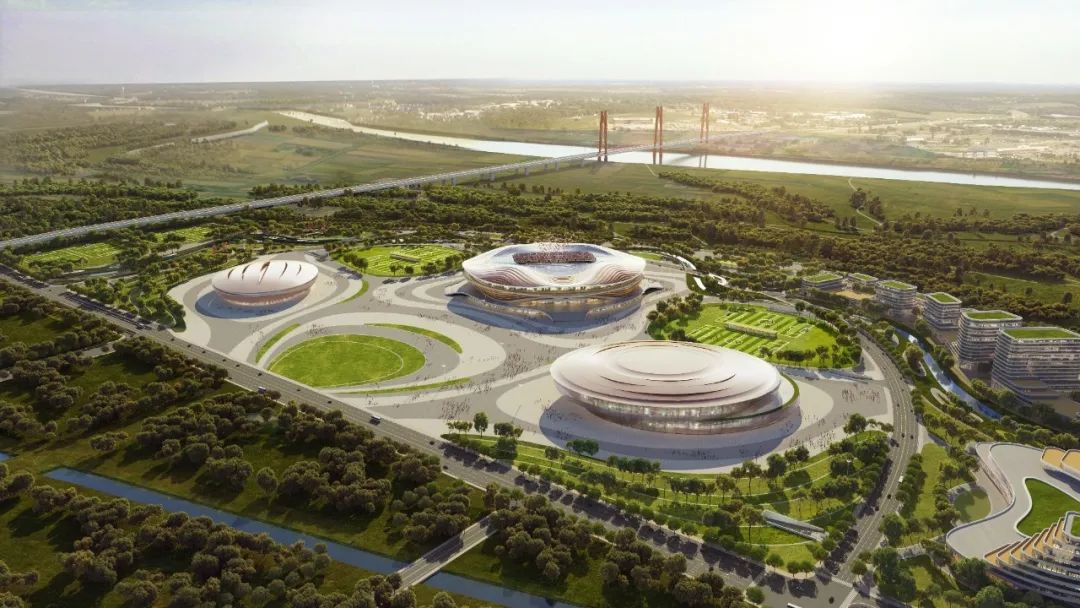
黄河体育中心是一座综合体育中心,以专业足球场为核心,并配备一座游泳馆与全民健身中心,一座综合体育馆。项目总用地面积63.28公顷,其中专业足球场总建筑面积为27.49万平方米,可容纳约6.1万人,预计2024年底竣工。本项目是国内第一批开工建设的世俱杯专业足球场之一,也是济南市第一座专业足球场。
The project design of Jinan Huanghe Sports Centre has been offically unveiled. HPP Architects has won the bid and been awarded the design contract for Phase I infrastructure construction of Jinan Huanghe Sports and Science Park together with Beijing Institute of Architectural Design (BIAD).
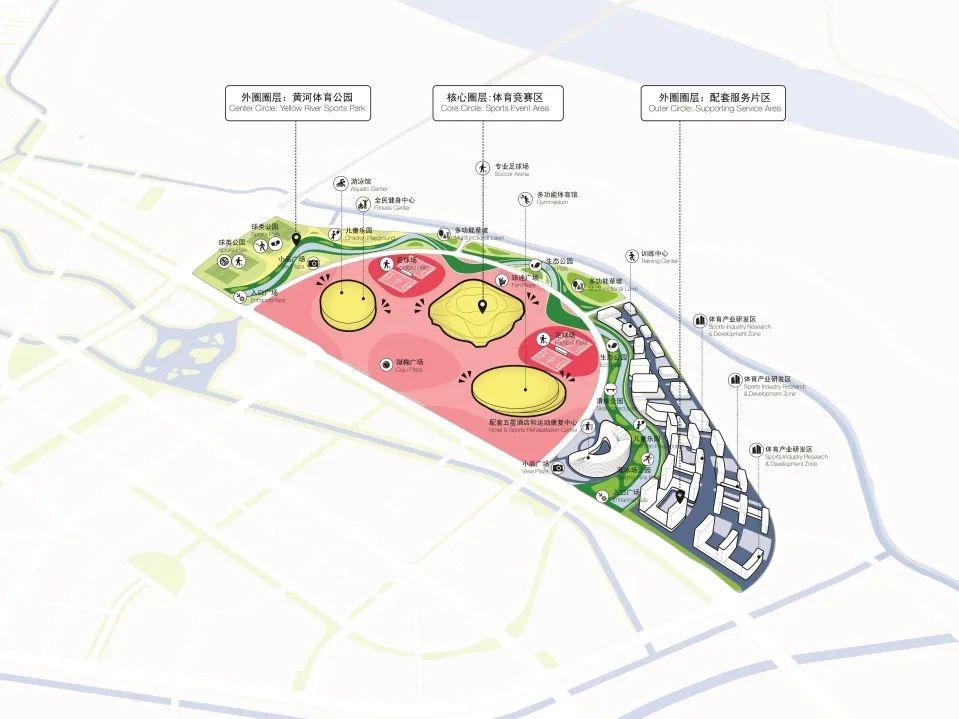
黄河体育中心城市设计采用圈层式结构,取黄河九曲之神韵,引东侧湿地之水系,设置体育公园,南北轴心对称,从西至东串联球迷广场、专业足球场、黄河广场、湿地公园,形成从城市到黄河,逐层开敞的空间序列,打造“一轴三环”的空间结构。足球场居于核心位置,与两座副馆形成品字型的空间布局,围绕足球场南北布置四片室外训练场,强化足球核心主题,打造多维赛事的聚集核心。
Jinan Huanghe Sports Centre, symmetrical along the north-south axis, is composed of three layers, inspired by the meandering Yellow River. Water will be diverted from the wetlands in the east. A sports park wil be placed along the green layer. From west to east, the Sports Park connects Fans Plaza, soccer arena and the multifuctional Square. This design is intended to form a sequence of open spaces layer by layer from the urban area to Huanghe and build a structure featuring the principle of "one axis and three layers". Four outdoor training grounds create a multidimensional sports event complex while highlighting the football-focused orientation.
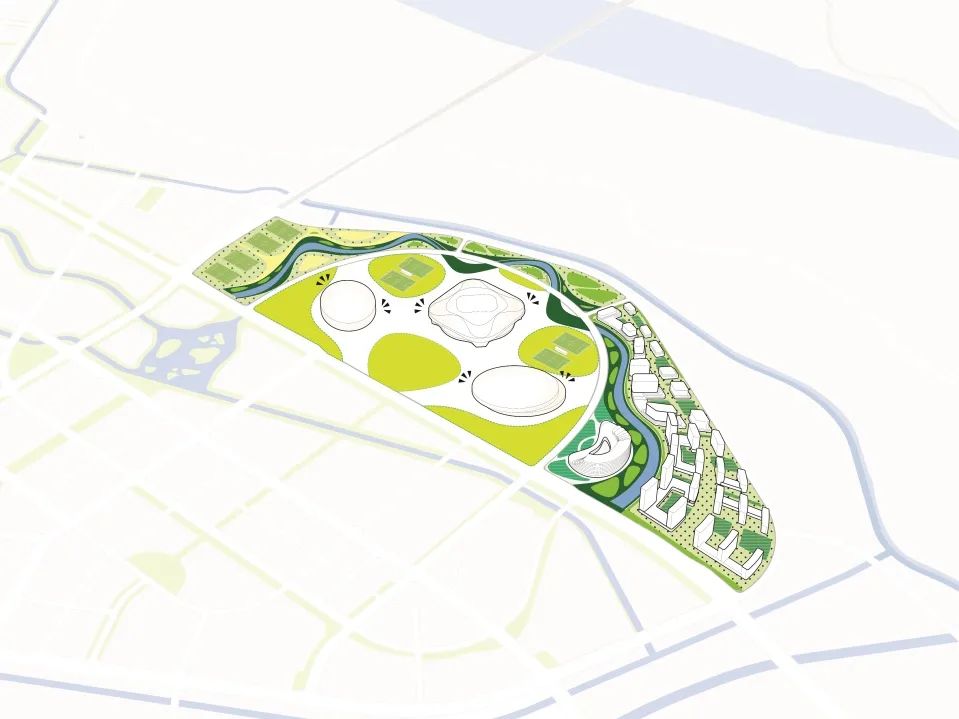
驳岸远眺,黄河体育中心足球场如同明珠般镶嵌在黄河边上,圆润的体量包裹矩形的球场,外圆内方。造型设计上下呼应,左右对称,将黄河雄伟的气势吞纳其中。白色的屋脊线如同黄龙游走,俯仰起伏,勾勒出球场的几何轮廓。根据看台轮廓向内收缩的体量,形成四个入口广场,向广场打开的拱形入口,如黄河之潮上下蹿腾,营造仪式感的入场氛围。
Viewed from afar, the soccer arena looks like a pearl on the Yellow River. With its overall round appearance containing a rectangular arena on the inside, the stadium embodies the contrasting language of a round outside vs. a square inside originating from traditional Chinese culture. The white ridge line of the building shell rises and falls like a wandering dragon outlining the geometry. Four entrance plazas are designed based on the inwardly contracted stands. Like the rising and falling tides of the Yellow River, the arched entrances opening to the plaza create a ceremonial atmosphere for visitors.
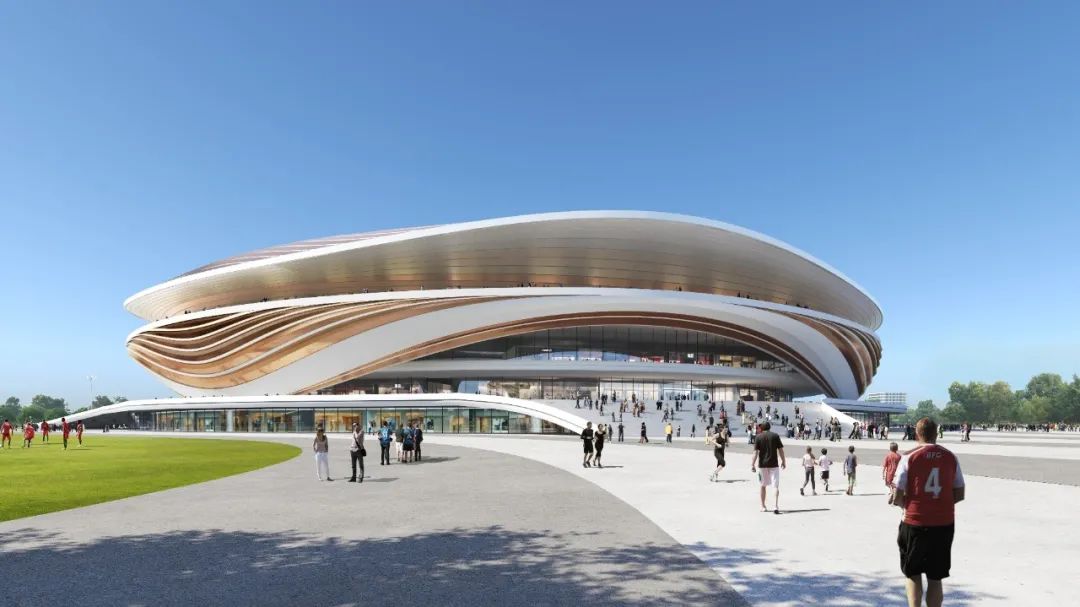
球场表面金光灿灿,沿着白色屋脊层层晕染,由浅至深,如同黄河河床的肌理,层层叠落,宛如凝固的音乐,纵情唱响一曲来自历史奔向未来的黄河赞歌。立面上下划过的曲线,在球场四角对称打开,形成360度、连续、空中观景平台,如同黄河之眼,与黄河、凤凰大桥遥相对望。沿观景平台设置的环形商业,最大限度激活赛时赛后场馆的灵活使用。
The soccer arena has a shining surface that changes its tones as the white ridge extends, like the terraced Huanghe beds. The curves across the facade open symmetrically at the four corners of the arena, forming a continuous 360° aerial viewing platform. Like the eye of the River they are facing the Huanghe and the Phoenix Bridge from afar. Shops and stores along the viewing platform maximize the flexible use of the stadium during and after competitions.
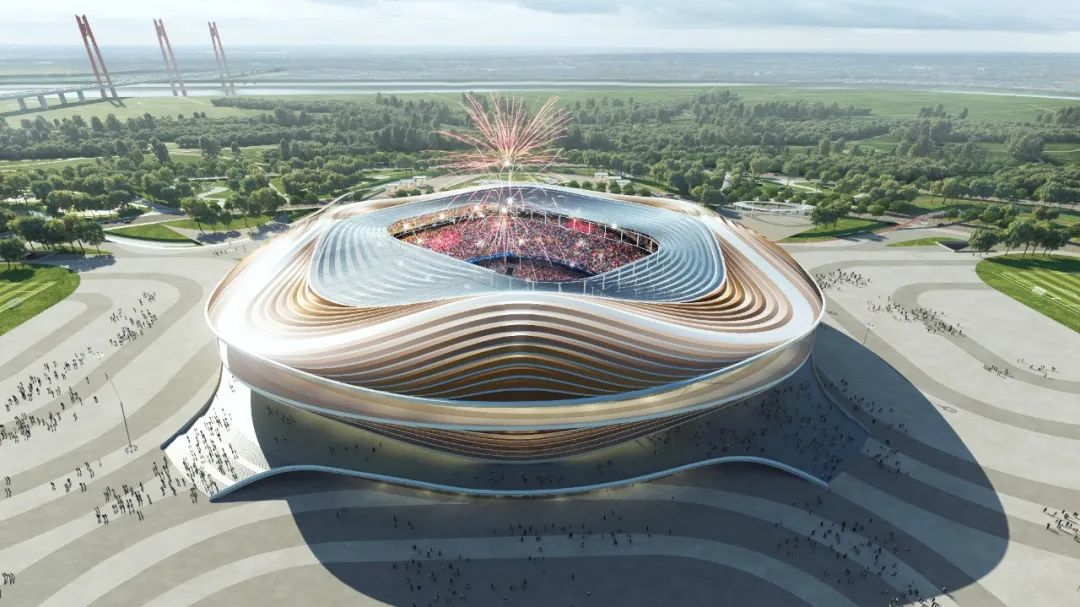
一个好的球场除了给球员创造专业的场地,更应该给球迷带来强烈的现场震撼力。看台连续起伏的天际线象征着黄河流淌的血液,奔流不息;独特的炎黄色彩,描绘出黄河文化的紧密团结。
A good soccer arena should not only provide a professional field for players, but also bring strong power to fans on site. The undulating skyline of the stands symbolizes the ever-flowing water from the River.
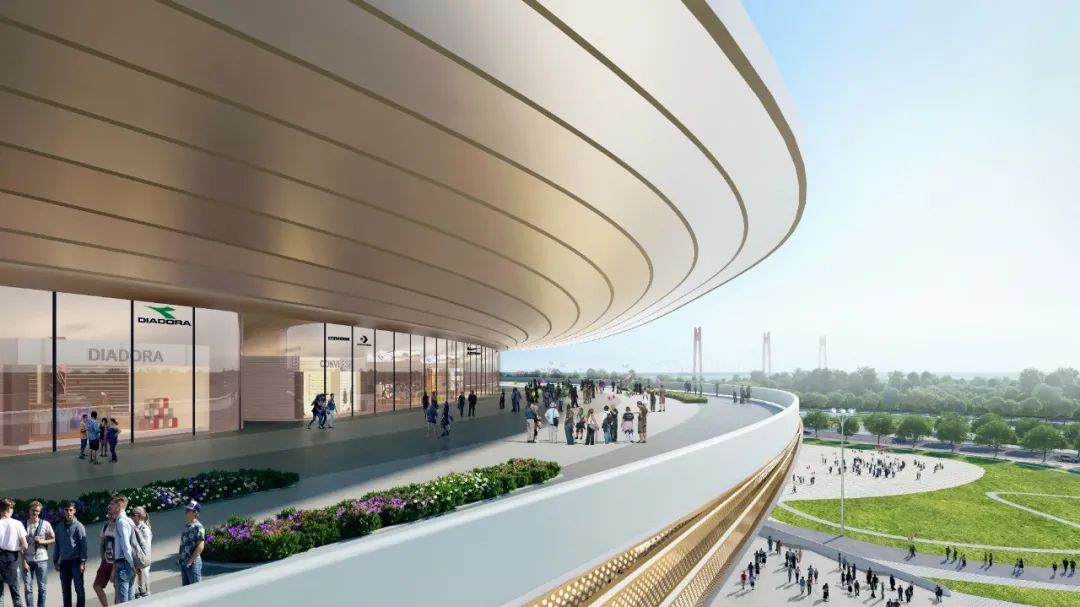
▲ 360°体育休闲观景平台
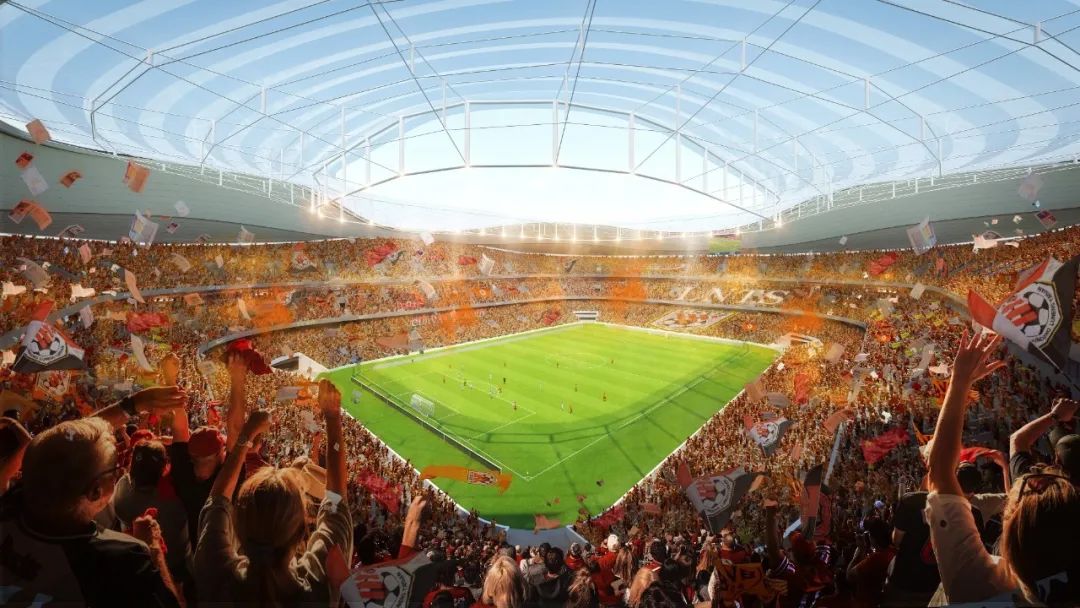
▲ 360°内场环绕光带

▲ 2F VIP平面图
黄河体育中心,坐落黄河畔,引自黄河水,是将黄河带给济南人的一次体育文化盛宴。整个项目在设计中尊重济南段黄河以北发展现状,继承城市格局中山水的对话关系,以足球为起点,黄河为纽带,开启“城与河的融合”,旨在打造济南的“体育活力河岸公园、都市休闲运动中心”,助力济南由“泉城时代”迈进“黄河时代”,增强城市的综合竞争力、提升体育相关产业能级、打造济南足球城市名片。
Jinan Huanghe Sports Centre is a feast of sports culture offered to the people of Jinan. Under the premise of considering the development conditions and the protection of mountains and rivers of the larger region, the project marks a successful integration of soccer themed urban life with nature. It is intended to enhance the comprehensive competitiveness of Jinan City and to improve the level of sports-related industries. Stimulating the transition from the "Quancheng Era" to the "Huanghe Era", this project will help to incorporate rising demand on sport venues and an actively lived soccer spirit to Jinan's beautiful nature.
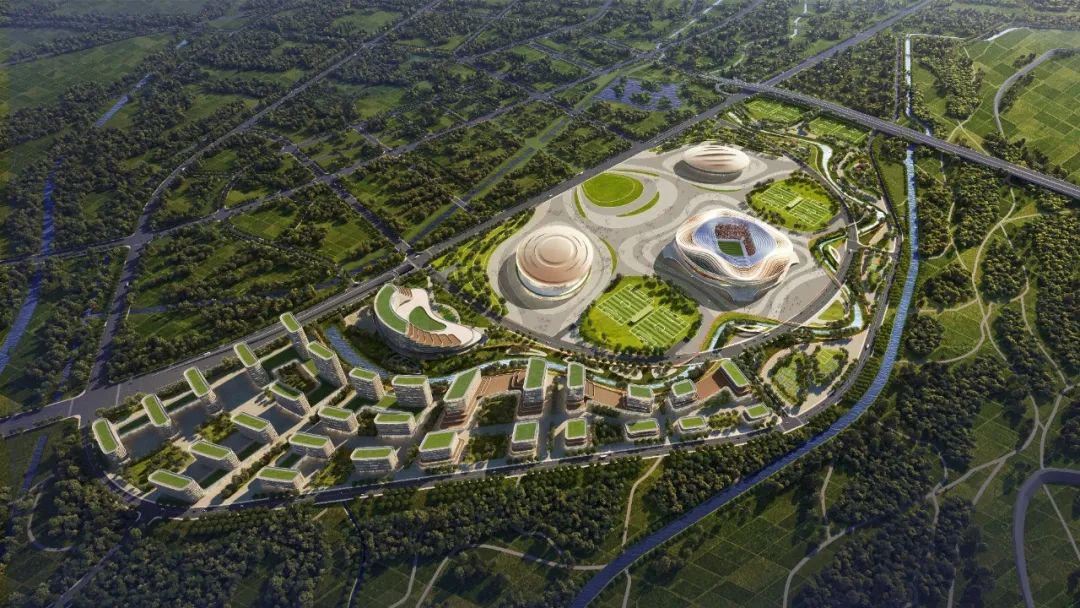
项目信息
项目名称:济南黄河体育中心专业足球场
建设主体:济南城建动能转换开发建设集团有限公司
地点:济南,山东
设计:HPP+BIAD
HPP服务内容:建筑设计+城市设计
HPP设计团队
合伙人:Jens Kump、余炜
联合合伙人:任齐
建筑设计团队:那荣光、唐晓杰、丁新宇、李瑞寅、孙子昂、翁子健、王维宁、钱江琳、刘依心、谢慧明、David Huston
规划设计团队:冯子鹏、李建、周腾、孙琮、刘烨天、王靓
合作设计:北京市建筑设计研究院有限公司(BIAD)
结构顾问:sbp施莱希工程设计咨询有限公司
幕墙顾问:同创金泰建筑技术(北京)有限公司
占地面积:63.21公顷
总建筑面积:274,900m²
坐席数量:约61,000座
建成时间:2024年
Project Information
Project Name: Jinan Huanghe Sports Centre
Client: Jinan Urban Construction Kinetic Energy Conversion Development Group co., Ltd.
Location: Jinan
Design: HPP+BIAD
Scope of HPP: Urban Design,Architecture Design
Design Team of HPP
Partner: Jens Kump,Yu Wei
Associate Partner: Ren Qi
Architecture Team: Na Rongguang,Tang Xiaojie,Ding Xinyu,Li Ruiyin,Sun Ziang,Wang Weining,Qian Jianglin,Liu Yixin,Xie Huiming,David Huston,Weng Zijian
Urban Team: Feng Zipeng,Li Jian,Zhou Teng,Sun Cong,Liu Yetian,Wang Liang
LDI: BIAD
Structural Consultant: sbp
Facade Consultant: CCAT
Site Area: 63.21 ha
GFA: 274,900m²
Seats: 61,000
Completion: 2024