
DesignRe-explore设计再探索「www.indesignadd.com 」
— — 全球创意生态的灵感引擎
隶属于英国伦敦DESIGNREEXPLORE传媒集团,创立于2021年,凭借独特的全球创意资源网络,
为设计师、地产家居专业人士及文化创意从业者提供每日前沿的行业洞察与灵感库藏。
平台通过整合千家国际合作伙伴资源,构建了横跨设计全产业链的权威内容矩阵。
核心品牌:
▸ HEPER创意黑皮书「www.heperdesign.com 」:全球创意灵感库,发掘前沿设计趋势与跨学科创新实践。
▸ iawards邸赛设计竞赛中心「www.indesignadd.com/Match/List」:推动行业未来的国际竞赛平台,聚焦设计新锐力量。
以"再探索"为基因,持续赋能设计生态的对话、碰撞与进化。

indesignaddcom@foxmail.com
https://weibo.com/u/2530221873
 合作联系:136 6001 3049 / 奖项申报:159 8919 3049
合作联系:136 6001 3049 / 奖项申报:159 8919 3049
集镇复兴的核心不在于建筑和空间的更替,而在于能否形成激发人的活力的那些要素:就业机会、驻留场所、烟火气息。在丁栅,我们希望构建一种基于产业导入并在地循环的新型“城乡协同”模式,运营前置结合空间重塑,在老集镇营造回得去的新家园。
The core of the township revitalization lies not in the replacement of architecture and space, but in the elements that stimulates human vitality: jobs, residence, and the hustle and bustle. In Dingzha, we hope to build a new "urban and rural collaboration" model based on industry introduction and local circulation and combine pre-operation with spatial transformation to create a new hometown in the old town.
朱培栋 Peidong Zhu

地处沪苏浙三地交界,水乡SOHO所在的浙江丁栅镇,在经历城市发展要素单向虹吸后成为空心化乡镇,在“长三角一体化示范区”发展机遇中,作为未来“浙江范例”的丁栅希望以可持续的活力融入共同富裕的试验场。
Located at the border of Shanghai, Jiangsu and Zhejiang, Dingzha Town where water town SOHO is located has become a hollowed out township after one-way siphon of urban development elements. As the future "Zhejiang Model", Dingzha hopes to be integrated into the test ground of common prosperity with sustainable vitality among the development opportunities of the "Yangtze River Delta integration Demonstration Zone".


在探索城乡双向平衡的路径中,以文旅为抓手的振兴路径已经由乌镇东栅、西栅的陆续开发,而得到了学术界、市场和公众的广泛认同。但另一方面,广大的国土上散布的却是那些在人文脉络、自然景观、历史积淀等方面都缺乏特征和辨识度的寻常城镇。面对这些资质平平的城镇,我们尝试寻找一条新的路径,集研究、策划、设计为一体,对城镇历史生产遗存进行价值认知、空间改造与内容置入,希望以产业的更新为触点,促使生产要素向乡镇流动,渐进式实现生活与生态场景的重建。
In exploring the path of bidirectional balance between urban and rural areas, the revitalization path with cultural tourism as the starting point has been developed successively by the East Gate and West Gate of Wuzhen, which has been widely recognized by the academia, the market and the public. But on the other hand, the vast territory is scattered with those ordinary towns that lack characteristics and recognition in terms of cultural context, natural landscape and historical accumulation. In the face of these ordinary towns, we try to find a new path, integrating research, planning and design, to carry out value cognition, space transformation and content placement on the historical production remains of the town. With industrial renewal as the triggering point, it is hoped to promote the flow of production factors to the towns, and gradually realize the reconstruction of living and ecological scenes.


01 价值认知,作为精神坐标的粮仓
01 Value Cognition, Granary Space as a Spiritual Coordinate
作为浙北平原区重要的粮食产地,丁栅于上世纪60年代始建粮仓群落,是新中国建造最早、数量最多的“房式仓”代表之一,其中保留的“素混凝土拱型粮仓”是当时全国首推的新型粮仓类型。
As an important grain producing area in the Northern Zhejiang Plain Area, built as a granary community in the 1960s, Dingzha is one of the earliest and largest "House Style Warehouse" representatives in New China. Among them, the reserved "Plain Concrete Arch Granary" was the first new granary type in China at that time.

△ 丁栅老粮仓
2016年电影《乘风破浪》在此取景,日渐凋敝的丁栅老集镇以一种被戏剧化了的废墟感重新进入了公众的视野,保留时代生产和发展重要印记的老粮仓在成为了电影粉丝和自媒体受众的猎奇打卡地。随着近年来长三角一体化政策的落地推动,这一组逐渐被人遗忘的建筑群落又被时代赋予了新的机遇。
It was used as a setting for the 2016 movie Braving Wind and Waves. The old market town of Dingzha has come back into public view with a dramatized sense of ruins. The old granary, which retains the important marks of the production and development of the Times, has become an Instagram-Worthy Location for movie fans and we-media audiences. With the implementation and promotion of the integration policy of the Yangtze River Delta, this group of gradually forgotten building community has been given new opportunities by The Times.
去年春节后,我们受项目建设管理方张法荣老师的邀请,实地走访了丁栅老粮仓。在现场我们被那种饱经沧桑的氛围感所打动,在接受了设计任务邀约的同时也迅速达成了设计策略上的共识:通过硬质的空间改造到软性的内容生产,重新激活粮仓作为农业建筑所保有的“生产”功能,并以农业产业基底重塑当地的精神坐标,打造丁栅精神和创意生活的空间载体,为从前的乡镇缔造者找到情绪共鸣,也为未来的内容生产者提供体验与实践空间。
After the Spring Festival last year, we were invited to visit Dingzha Old Granary recommended by Mr. Zhang Farong, the Project Manager. We were deeply moved by the atmosphere of vicissitudes on site. We immediately reached a consensus on design strategy upon accepting design task offer: we hope to reactivate the "production" function of the granary as the agricultural building through the hard space transformation to the soft content production, reshape the local spiritual coordinates with the base of the agricultural industry, and create a space carrier of the Dingzha spirit and creative life, find emotional resonance for the former town founders, and also provide experience and practice space for the future content producers.

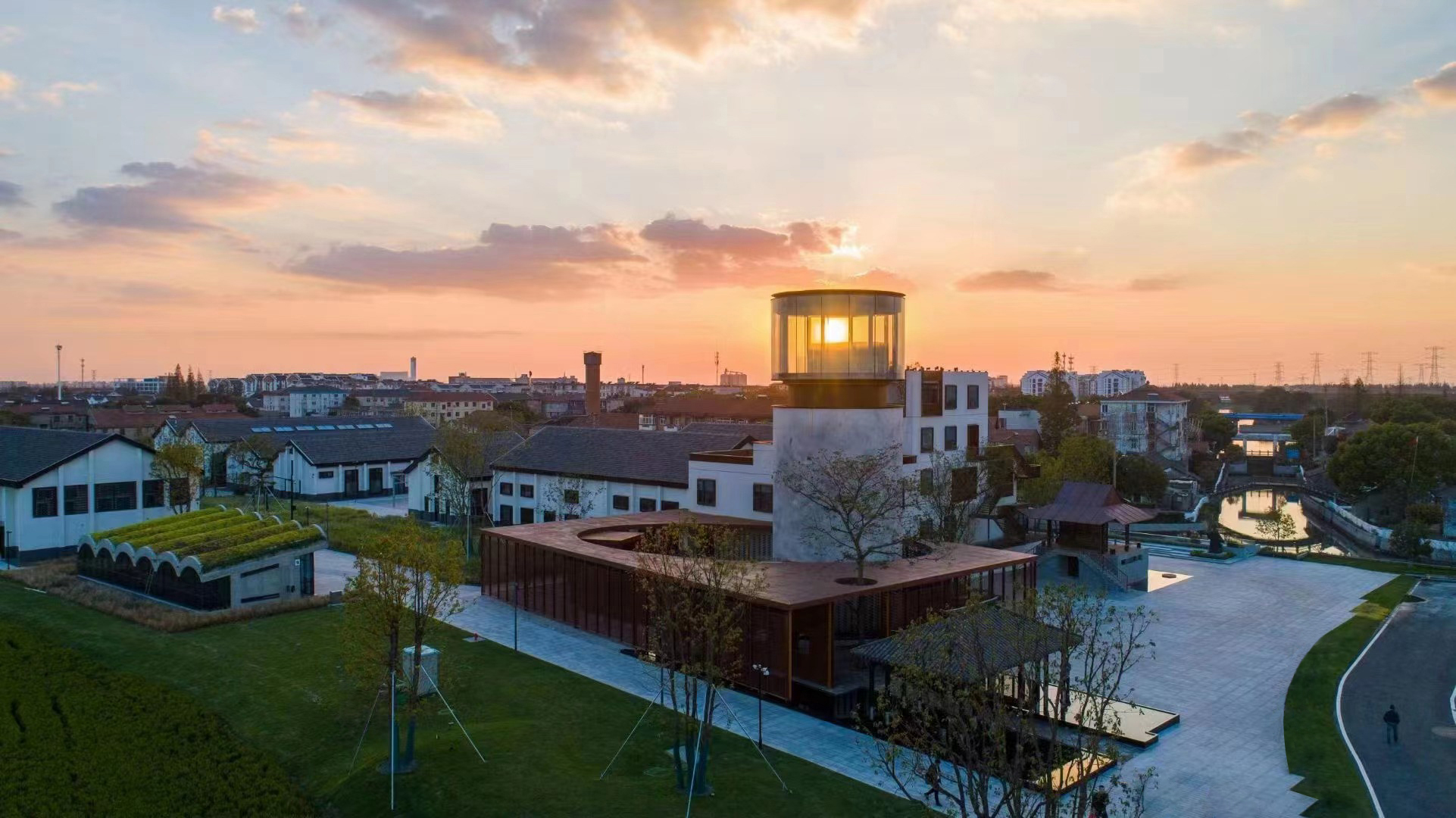
02 空间改造, 共享的智慧粮仓
02 Space Transformation, Shared Smart Granary
基于先天的生态格局与后天的产业基础,项目整体定位为创生聚落“水乡SOHO”,分两期开发。一期“五创核”规划总用地面积18285㎡,围绕丁栅老集镇,盘活闲置资源,打造“农、文、科、乡、青”五创空间,吸引创新创业人才集聚。规划范围包含一组已废弃的粮仓及加工空间,及北侧的部分传统民居片区。南侧粮仓组团整体建筑群落肌理规整、结构清晰。而中部粮食加工区随着历史上的数次加建,已与民居聚落夹合共生,构成如拼贴般的肌理。
Based on the innate ecological pattern and acquired industrial basis, it is positioned as the creative settlement of "Water Town SOHO". The overall planning area of the first phase of "Five Creative Cores" plans to cover a total area of 18,285 square meters, includes a group of abandoned granaries and processing space, as well as some traditional residential areas in the north. In the south of the granary cluster, the whole building community has regular texture and clear structure. Given several additions in history, the central grain processing area has been intermingled with residential settlements, forming a collage like texture.

△ 一期“五创核”规划总图 © line+

△ 改造前场地现状
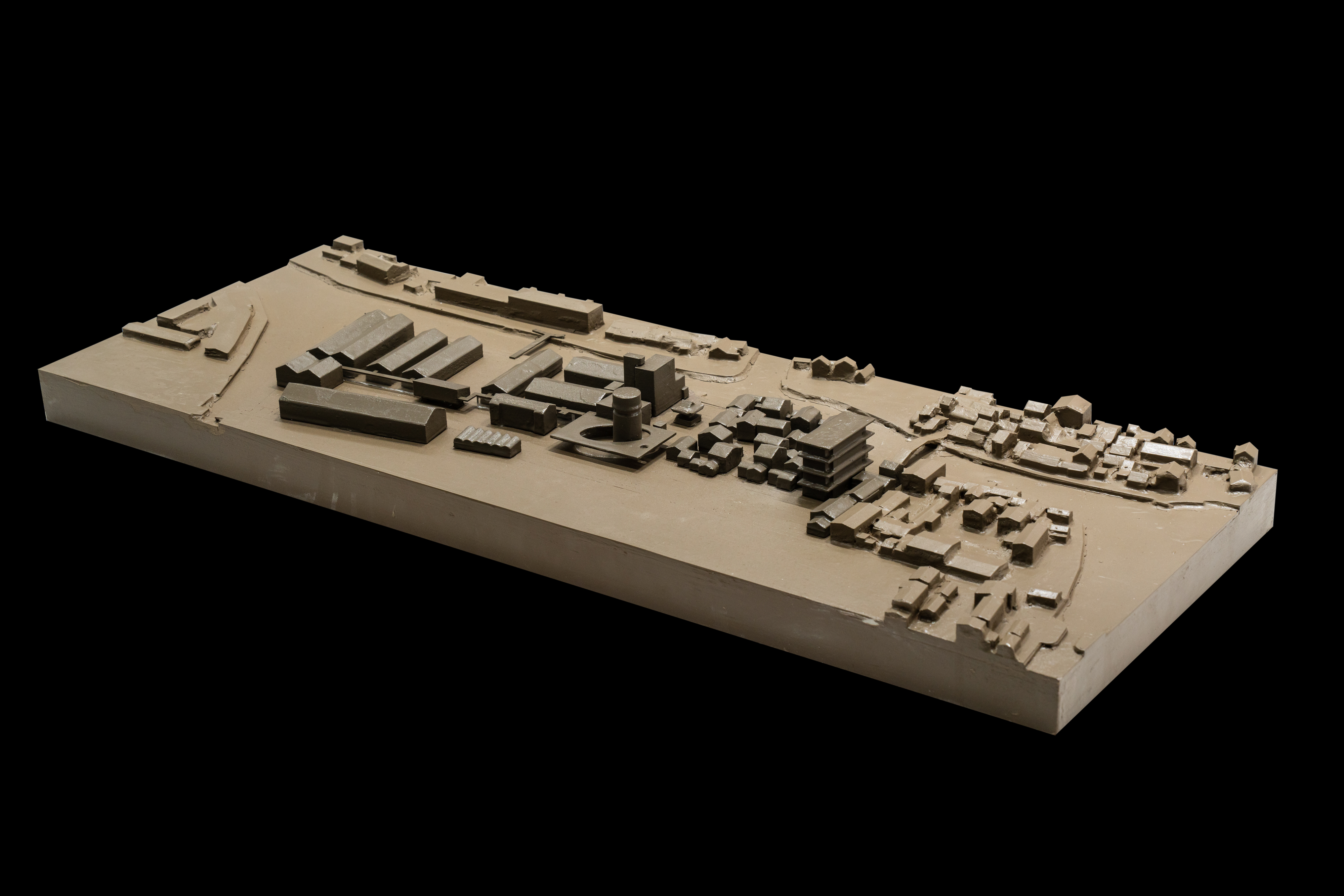
△ 概念规划模型 © line+

在建筑的历史价值、使用价值和结构安全性等一系列甄别研究的基础上,根据既存空间的格局与粮仓原有的功能组织,我们将中部遗存空间定位为未来向全体访客和使用者开放的知识共享会客厅,南部“房式仓”粮仓组团则定位为知识的存储器——创业办公空间。
On the basis of a series of screening studies on the historical value, use value and structural safety of the building, according to the existing space pattern and the original functional organization of the granary, we have positioned the central remaining space as a knowledge-sharing meeting room open to all visitors and users in the future, and the southern "House Style Warehouse" granary cluster as a knowledge storage-entrepreneurial office space.

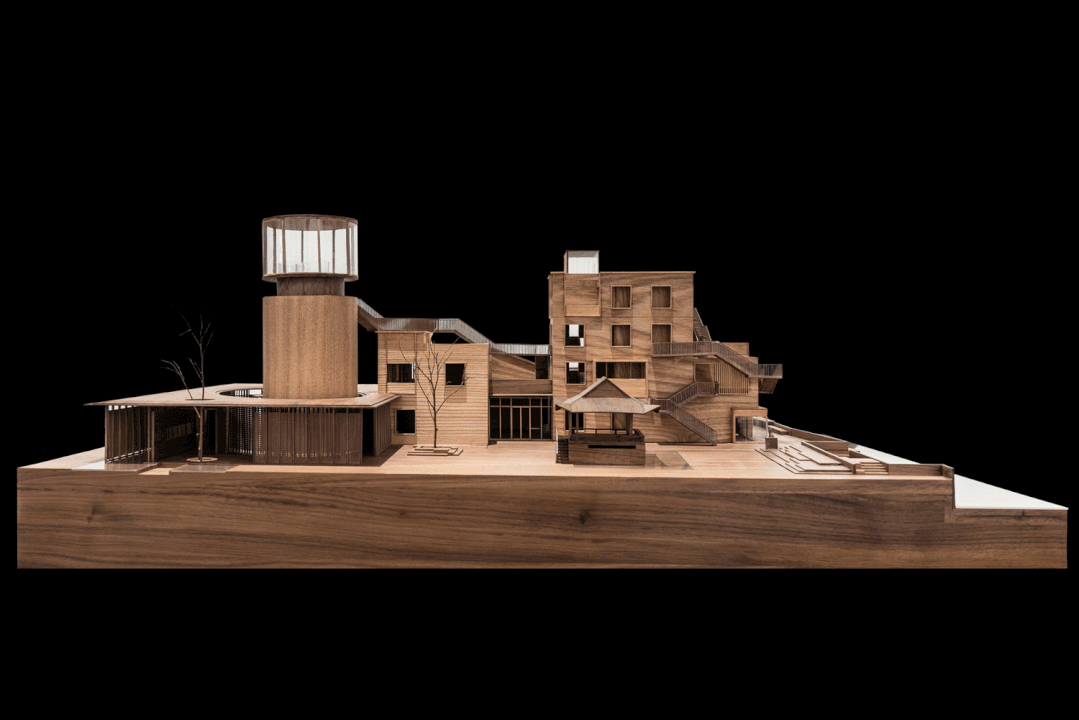
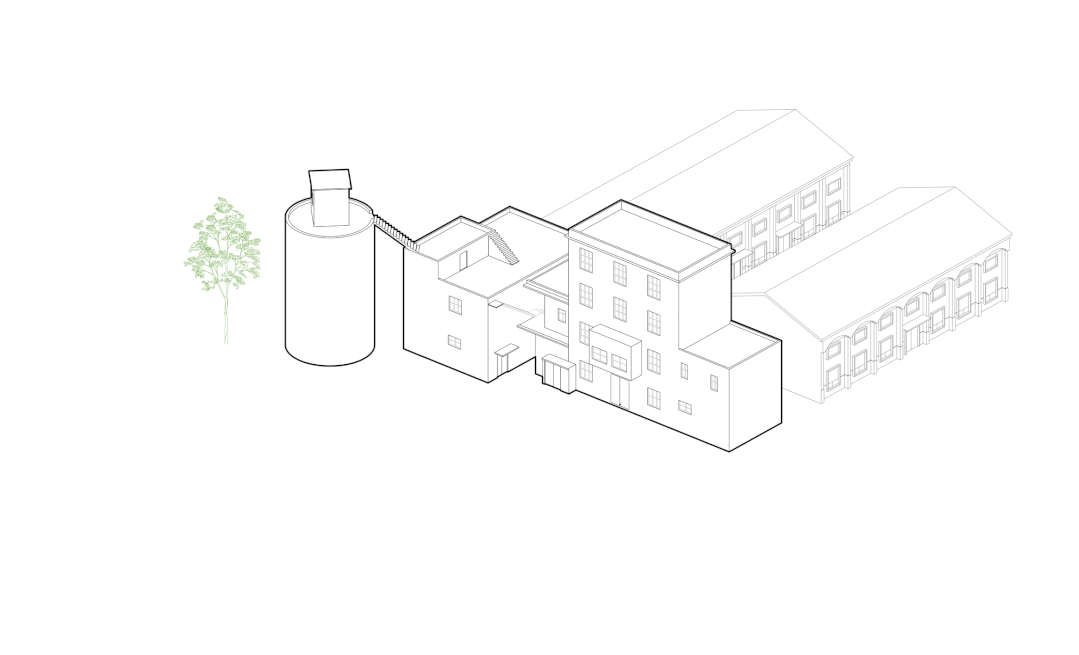
△ 中部遗存空间改造生成分析 © line+

中部利用除旧-链接-介入-点亮的更新策略进行改造,将整合零散的遗存建筑单体为完整的空间序列,形成承载阅读、休憩、观览功能的立体园林。
We have used the updating strategy of removing old-linking-intervening-lighting for reconstruction, integrating the single volume of scattered remaining buildings into a complete spatial sequence, forming a three-dimensional garden bearing the functions of reading, recreation and viewing.

△ 改造前后对比 ©line+


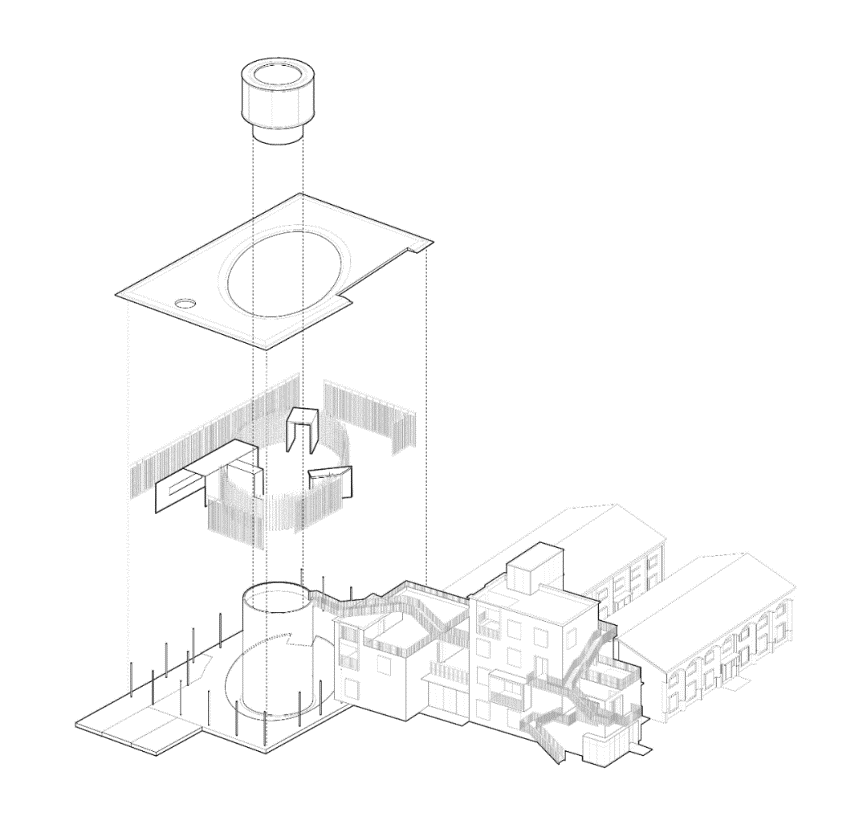
△ 爆炸轴测图 © line+
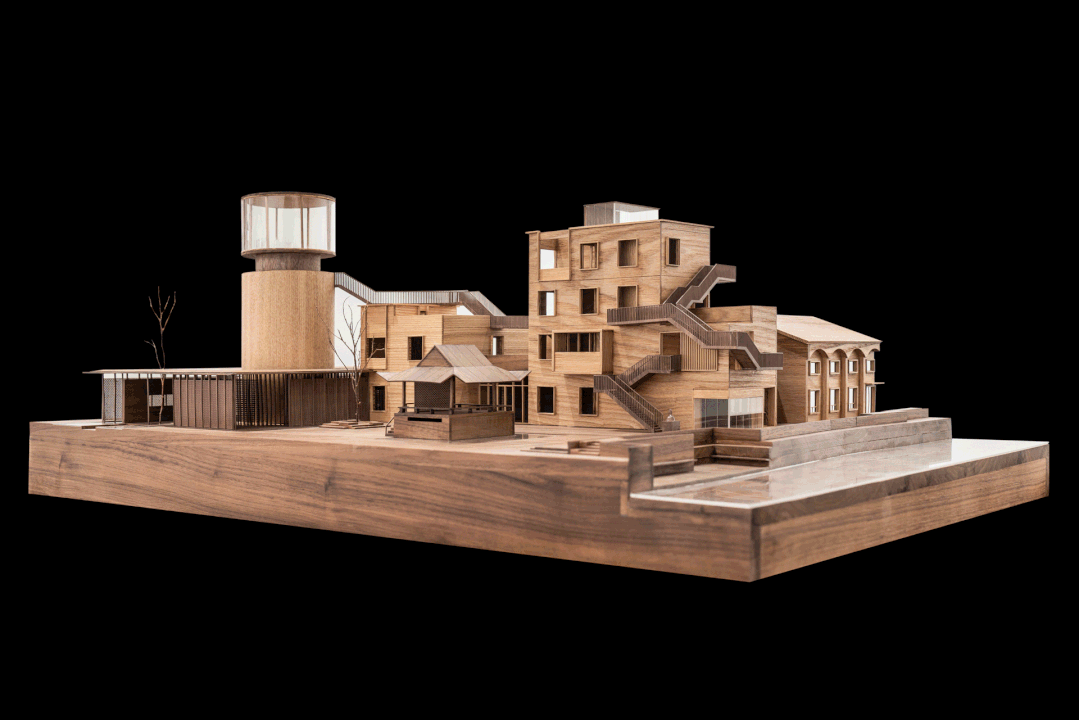


厅——传统民居“四落戗”原址改建,作为园区的主入口,设计保留如庑殿顶一般的特色屋顶和结构空间,去除外围护墙体形成入口过厅,象征传统场所与当代开放空间的碰撞。柱脚包裹镜面不锈钢,落于浅水之上,呈现轻盈姿态。
Hall-“Siluoqiang”: We set up the rebuilt site of the traditional residence "Siluoqiang" as the main entrances of the park. We have preserved and restored the “Siluoqiang” of the old house and continued its roof characteristics and structural space. The entrance hall formed by removing the enclosure wall symbolizes the spiritual collision between traditional form and contemporary open space. Column feet wrapped in mirror stainless steel sit above the shallow water, presenting a lightweight posture.


院——厅之后衔“田歌水院”。围绕筒仓设水院,由方、圆两院内外嵌套为流动空间,短木“风动木帘”与穿孔锈板屏风,营造若即若离的半透空间,在斑驳的筒仓与生态稻田之间,暗示生态与生产的过渡,承载新的生活场景。
Courtyard-"Tiange Water Courtyard" is connected to the Hall: the Courtyard is set around the towering silo. A flow space is nested inside and outside the square and round chambers with short “wind-moving wood curtain” and perforated rust board screen, creating a semi-permeable space. Between mottled silos and ecological rice paddies, it implies a transition between ecology and production, carrying new living scenarios.


台——将江南乡镇的临水戏台进行现代转译,落位于广场中心,隔岸辐射对岸生活组团,以传统乡镇精神载体,再现“隔水观戏”的乡镇景致。
Stage-it translates the river stage of the Jiangnan water towns into a modern sense. It is located in the center of the square to radiate the life clusters on the other side of the river to reproduce the life picture of "watching the opera across the water" with the spiritual carrier of traditional towns.


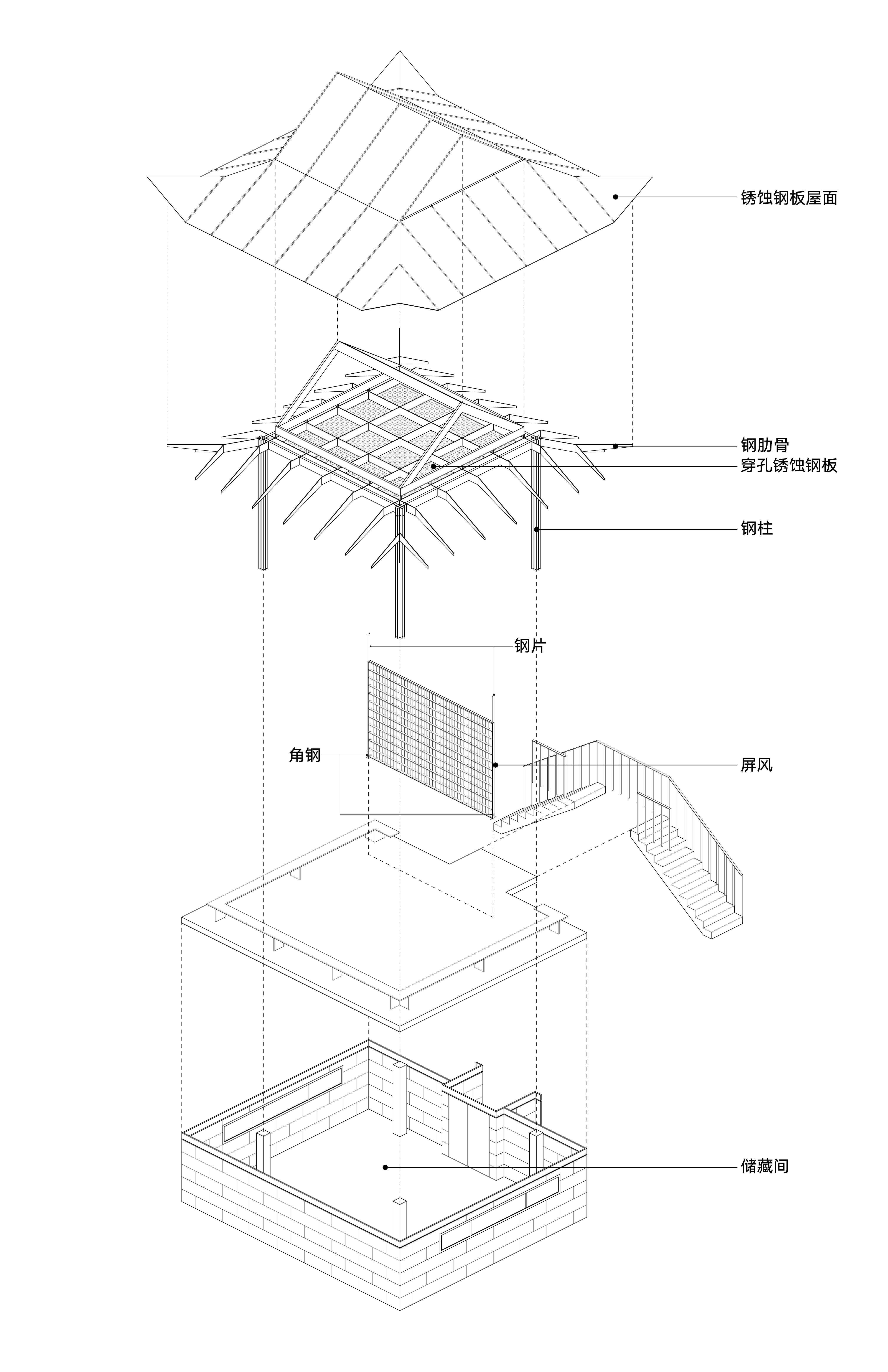
△ 戏台分解分析图©line+
径——设计将厂房加建形成的历史路径外强化为山径,由盘桓的外挂楼梯与屋顶步道形成,跨越高低起伏的遗存建筑及数个空中花园之间,直至筒仓顶部的观景台。
Path-we transform the historical path formed by the addition of the plant into a mountain path formed by a winding exterior staircase and a rooftop walkway. The path spans the undulating remains of the building and several hanging gardens to the observation deck at the top of the silo.

△改造前后对比 ©line+(图右)


△ 墙身节点材料大样 © line+
亭——筒仓之上增设的玻璃观景亭,形成精神坐标的制高点。在白天,它是人们望向稻田的乡情归所,在夜晚,在华灯初上后它将点亮乡镇,成为归乡人可以望见的活力灯塔。
Pavilion-A glass viewing pavilion added above the silo forms the commanding heights of the spiritual coordinates. During the day, it is a homecoming spot for people to look out into the rice paddies, and at night, it will light up the town after the lights are turned on, becoming a beacon of vitality for people who return home.

△筒仓改造前后对比 ©line+(图右)


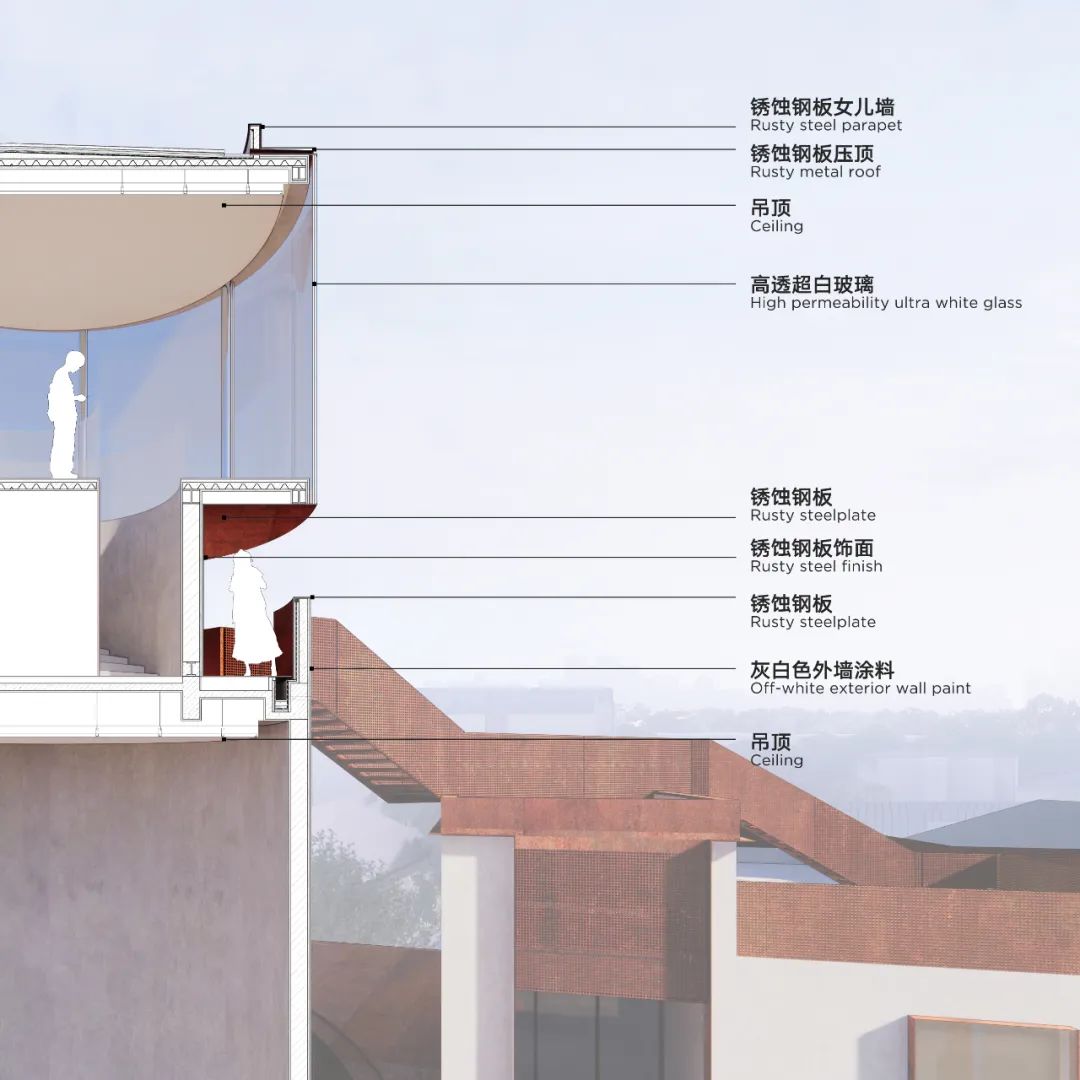
△ 筒仓顶部玻璃平台墙身节点 © line+
03 类型叠合,一体化的微更新
03 Overlapping of Types, Integrated Micro Updates
在南部“房式仓”粮仓组团,在规整空间结构的前提下,重建景观与公共活动场所。
In the southern "House Style Warehouse" granary area, on the premise of regular space structure, the landscape and public activity place are reconstructed.


△ 南部“房式仓”组团重现临水而居的江南图景


△ 补完粮仓肌理的铝屋咖啡厅
同时增建紧临稻田的农创空间“田歌阳台”,以原有厂房的拱形元素为母题,建筑通过尺度过渡与绿植屋面融入周边生态稻田。
Meanwhile, Tiange Terrace, an agricultural innovation space adjacent to the paddy fields, is added based on the arched elements of the original workshop. The building integrates into the surrounding ecological rice paddies through the scale transition and the green roof.


△ 与稻田自然衔接
室内与景观均强调“微介入”。室内设计不止于对材料的延用,而为重新塑造场域精神。
Both interior and landscape emphasize "micro-intervention". Interior design is not just about the extension of materials, but also the reconstruction of the field spirit.

△ 改造后的筒仓内部,“入境”概念:延伸空间精神维度

△ 改造后的书吧,“破境”概念:内外景象对望的冲击感
在此,设计以融入当代元素,创造多元情境内容的方式,将老建筑重新打造成一个充满可能性的多元空间。
Here, the design integrates the contemporary elements to rebuild the old building into a multiple space full of possibilities by creating multi-context content.

△ 改造后粮仓分解分析图©line+

△室内空间改造前后对比 ©line+(图右)

△ 室内空间改造前后对比 摄影:陈曦工作室(图右)

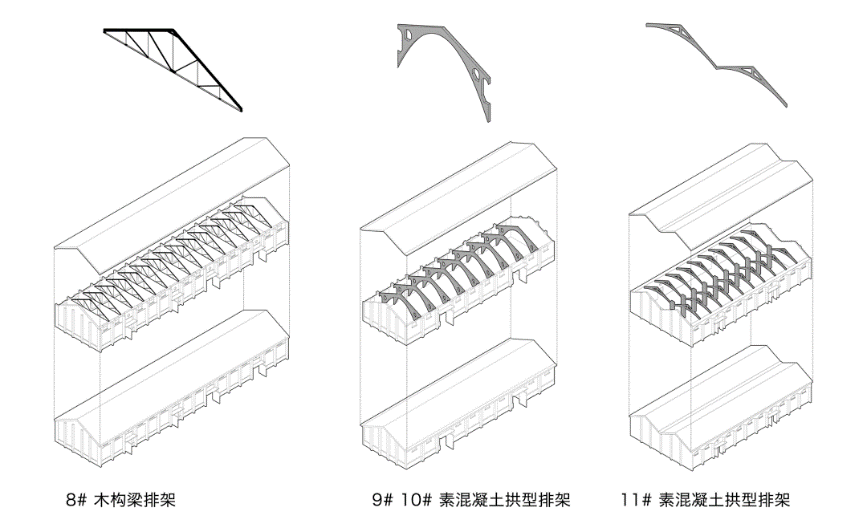
△ 老建筑分解分析图




景观设计在设计语言上,弱化硬性设计的堆砌感,利用本土的材料与植物,营造出“城市荒野主义”的水乡文化景观。
In terms of design language, the sense of hard design is weakened, and local materials and plants are used to create an "urban wilderness" cultural landscape of water towns by means of "micro-intervention".


景观作为贯穿建筑之间的脉络,选择尽量留白、退让为主的手法与理念,使建筑内外空间自然衔接,形成更为完整的空间氛围。
Landscape, as a thread running through the buildings, chooses the techniques and concepts of leaving white space and giving way as far as possible, so that the internal and external space of the building is naturally connected, and a more complete space atmosphere is formed.


04 内容置入,认知与期待的焕新
04 Content Placement, Cognition and Expectation Renewal
2023年伊始,多个创业团体集中入驻,其中,姚庄镇18个村集体出资1800万元入股体内微型机器人全球领先企业,开启村集体资本与高新科创企业的互惠合作。此外,姚庄镇第一家“星巴克”落户水乡SOHO,民间文化艺术展与县政交流沙龙的开展,让乡镇群体对姚庄的认知与期待同空间一起焕新。
At the beginning of 2023, a number of entrepreneurial groups have settled in. Among them, 18 villages in Yaozhuang Town collectively invested 18 million Yuan as a shareholder of the world's leading in vivo micro-robots enterprises, initiating the mutually beneficial cooperation between the village collective capital and high-tech innovation enterprises. Moreover, the first "Starbucks" in Yaozhuang Town has settled in water town SOHO, and the Folk Culture Art Exhibition and the County Government Salon have been launched, renewing the township community's cognition and expectation of Yaozhuang together with the space.
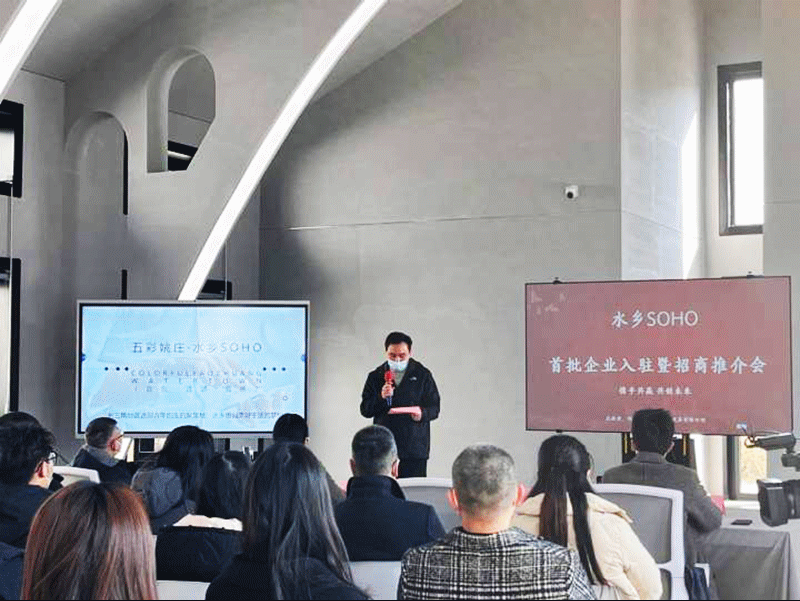
△首批企业入驻水乡SOHO 图源网络
而作为”长三角一体化”三周年建设示范成果之一,水乡SOHO已先后迎来国家发展改革委及省市县各级党政机构的参观考察,其促进城乡融合的模式制度创新,也成为推动共同富裕的样板而将继续完善推进。
As one of the demonstration achievements of the third anniversary of the "Yangtze River Delta integration", water town SOHO has been visited by the National Development and Reform Commission and the Party and Government Institutions at all levels. Its model and system innovation for promoting urban-rural integration has also become a model for promoting common prosperity and will continue to improve and promote.
结语
Remarks
丁栅水乡SOHO的实践尝试跳出传统的基于“风物特产”的乡村振兴模式,在政策和运营的加持下,畅通城乡活力要素的双向流动,重新整合资金、土地、人力等发展要素资源。如今水乡SOHO一期“智慧粮仓”已投入运营,商业配套以及二期组团也正在紧锣密鼓的推进之中。
The practice of Dingzha Water Town SOHO tries to jump out of the traditional rural revitalization model based on "local features". With the support of policies and operations, it has smoothed the two-way flow of urban and rural vitality factors and reintegrated capital, land, human resources and other development factors. Now, water town SOHO Phase I "Smart Granary" has been put into operation and Phase II SOHO and supporting clusters are also in full swing.

随着一家家企业的入驻和年轻人的回归,我们最初的模糊设想似乎正逐渐清晰起来。希望这一被赋予了新使命的旧粮仓能够为探索更具普适意义的城乡协同之路提供一份新鲜而真实的样本,也能持续地用来自“灯塔”中的微光,照亮来大城小镇的青年们的归乡之路。“丁栅上河图”,正方兴未艾。
As businesses move in and young people return, our initial vague visions seem to be becoming clearer. It is hoped that this old granary endowed with a new mission can provide a fresh and real sample for exploring the road home of urban-rural cooperation, and continue to light up the road of young people to big towns with the light from the "beacon".

技术图纸

△ 规划总平面图
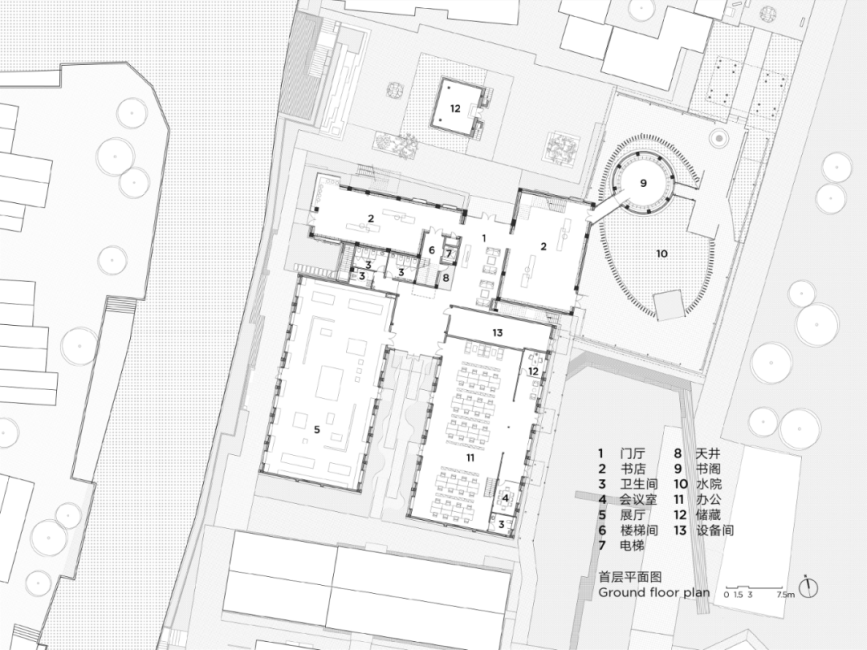
△ 首层平面图

△ 二层平面图

△ 其他层平面图


△ 立面图

△ 剖面图
项目信息
Project Information
项目名称:长三角一体化示范区丁栅水乡SOHO 智慧粮仓
建筑设计:line+建筑事务所(1#-3#楼)、MLA+亩加(4#-12#楼)
室内设计:line+建筑事务所(3#、4#、8#-12#楼)、MLA+亩加(5#-7#楼)
景观设计:line+建筑事务所、MLA+亩加
主持建筑师/项目主创:朱培栋
设计团队:邢明泉、包望韬、赵胜耀、高科、梁仕秋、刘相均、周文煜(建筑)、祝骏、范笑笑、何之怡(室内)、李上阳、金剑波、饶非儿 、李俊、张文杰(景观)
业主:嘉善县姚庄乡村振兴开发建设有限公司
项目管理团队:浙江蓝城有道建设管理有限公司
项目运营方:杭州宏逸文商旅发展有限公司
初步设计合作单位:杭州欧本结构设计事务所有限公司(结构)、杭州明捷普机电设计事务所有限公司(机电)
施工图合作单位:浙江联建工程设计有限公司
景观施工图合作单位:DSA景观
项目位置:浙江,嘉善
建筑面积:11824平方米
设计周期:2022/02-2022/07
建设周期:2022/05-2022/10
结构:框架结构、钢结构
材料:锈板、涂料、木材、镜面不锈钢、玻璃
摄影:陈曦工作室、line+
Project Name: Yangtze River Delta Integration Demonstration Zone: SOHO Wisdom Granary of Dingzha Water Town
Architectural Design: line+studio, (Building 3#,1#), MLA+(Building 4#, 12#)
Interior Design: line+studio, (Building 3#, 4#, 8#-12#), MLA+(Building 5#, 7#)
Landscape Design: line+studio, MLA+
Website:www.lineplus.studio
Contact Email:pr@lineplus.studio
Chief Architect/Design Principal: Peidong Zhu
Design Team: Mingquan Xing, Wangtao Bao, Shengyao Zhao, Ke Gao, Shiqiu Liang, Xiangjun Liu, Wenyu Zhou (Architecture), Jun Zhu, Xiaoxiao Fan, Zhiyi He (Interior), Shangyang Li, Jianbo Jin, Feier Rao, Jun Li, Wenjie Zhang (Landscape)
Client: Jiashan County Yaozhuang Rural Revitalization Development and Construction Co., Ltd.
Project Management Team: Zhejiang Blue City Youdao Construction Management Co., Ltd.
Project Operator: Hangzhou Hongyi Culture Commercial Tourism Development Co., Ltd.
Preliminary Design Cooperation Unit: Hangzhou Ouben Structural Design Office Co., Ltd.(Structure), Hangzhou MJP M&E (Mechanical and Electrical)
Construction Drawing Cooperation Unit: UADI
Landscape Construction Drawing Cooperation Unit: DSA
Location: Jiashan, Zhejiang
Gross Floor Area: 11,824 square meters
Design Period: February 2022-July 2022
Construction Period: May 2022-October 2022
Structure: frame structure, steel structure
Materials: rust board, paint, wood, mirror stainless steel, glass
Photography: Chen Xi Studio, line+
· 本文由line+建筑事务所 授权发布 ·
转载或引用请联系设计团队
未经许可 禁止以:DesignRe-explore设计再探索 编辑版本进行任何形式转载
www.indesignadd.com