
DesignRe-explore设计再探索「www.indesignadd.com 」
— — 全球创意生态的灵感引擎
隶属于英国伦敦DESIGNREEXPLORE传媒集团,创立于2021年,凭借独特的全球创意资源网络,
为设计师、地产家居专业人士及文化创意从业者提供每日前沿的行业洞察与灵感库藏。
平台通过整合千家国际合作伙伴资源,构建了横跨设计全产业链的权威内容矩阵。
核心品牌:
▸ HEPER创意黑皮书「www.heperdesign.com 」:全球创意灵感库,发掘前沿设计趋势与跨学科创新实践。
▸ iawards邸赛设计竞赛中心「www.indesignadd.com/Match/List」:推动行业未来的国际竞赛平台,聚焦设计新锐力量。
以"再探索"为基因,持续赋能设计生态的对话、碰撞与进化。

indesignaddcom@foxmail.com
https://weibo.com/u/2530221873
 合作联系:136 6001 3049 / 奖项申报:159 8919 3049
合作联系:136 6001 3049 / 奖项申报:159 8919 3049
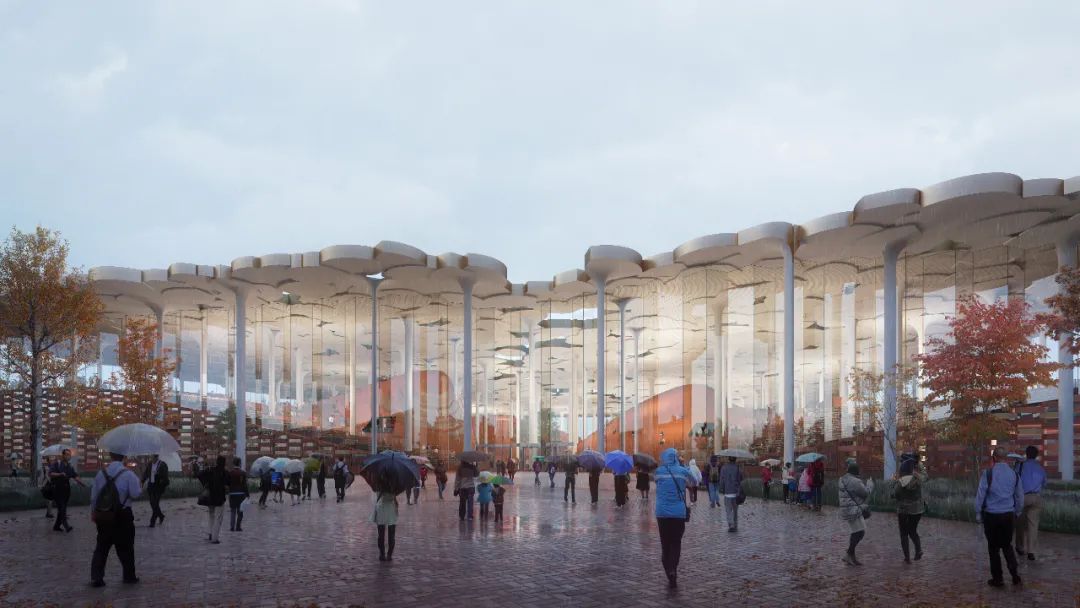
Following an international design competition win in 2018, Snøhetta was commissioned to design the new sub-centre library in Beijing, China, and has developed the architectural, landscape, and interior design in partnership with local partner ECADI.
Snøhetta于2018年中国北京城市副中心图书馆国际竞赛获胜后,在本地设计院ECADI的配合下深化设计了该项目的建筑,景观和室内设计。
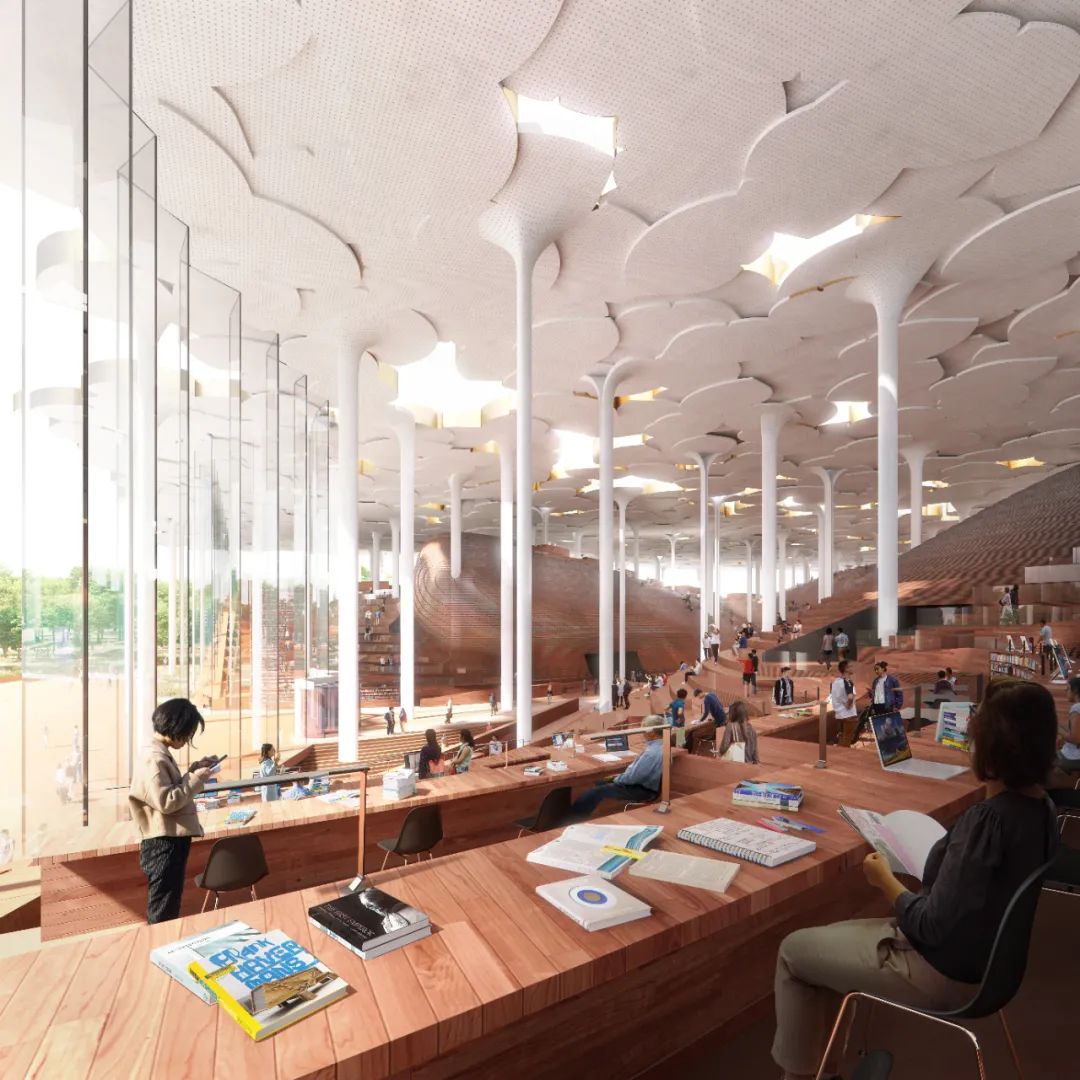
Construction of the sub-centre library started in 2020. Since then, the roof has been put in place and the tall glass enclosure, up to 16 meters, is currently under installation. At completion, this will be China’s first self-supporting glass façade project.
项目于2020年开启施工。目前屋面结构已完成封顶,高达16米的超高玻璃幕墙也正在进行安装。这将是中国首个超高自承重玻璃幕墙项目。
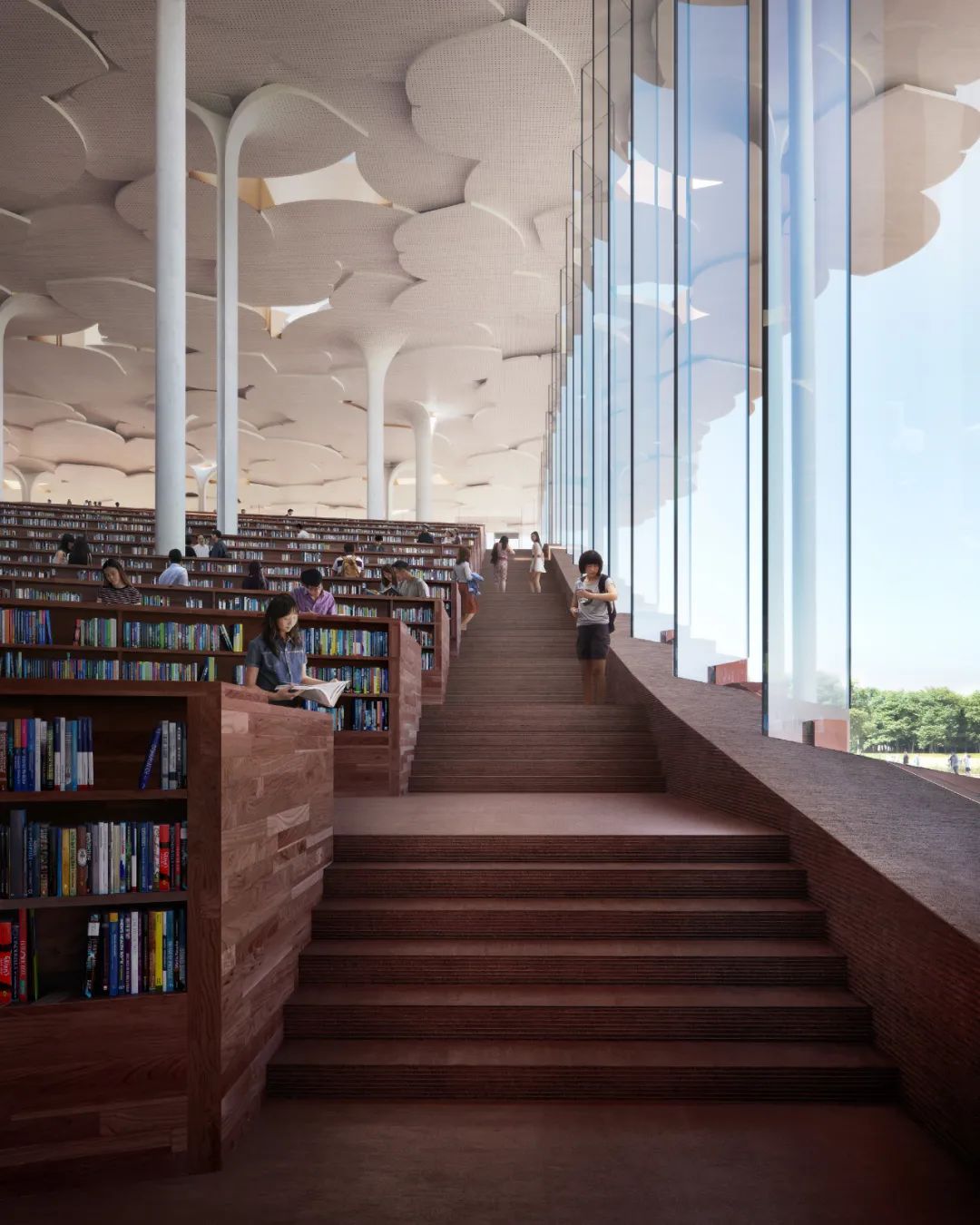
The Library was designed and created to celebrate a public space for learning, information exchange and open discussions. This has been emphasised by creating a common space as the centre of the library, highlighted by a prominent sculpted learning landscape that covers and permeates throughout the whole library.
北京城市副中心图书馆赞颂着供学习,信息交互和社交讨论的公共空间。这个共享的大空间是整座图书馆的核心,并由人工雕琢的室内景观所统领。这片宏大连绵的山体表面覆盖并穿透整座图书馆——它既是大地,又是坐席,亦是书架,也是景观,甚至更多。山体景观延申至室外,由高透明度的建筑幕墙所界定,宏伟的室内人造景观向公众揭示着自己的性格,展示着图书馆室内丰富的活动,并邀请读者进入这个包容的公共空间。
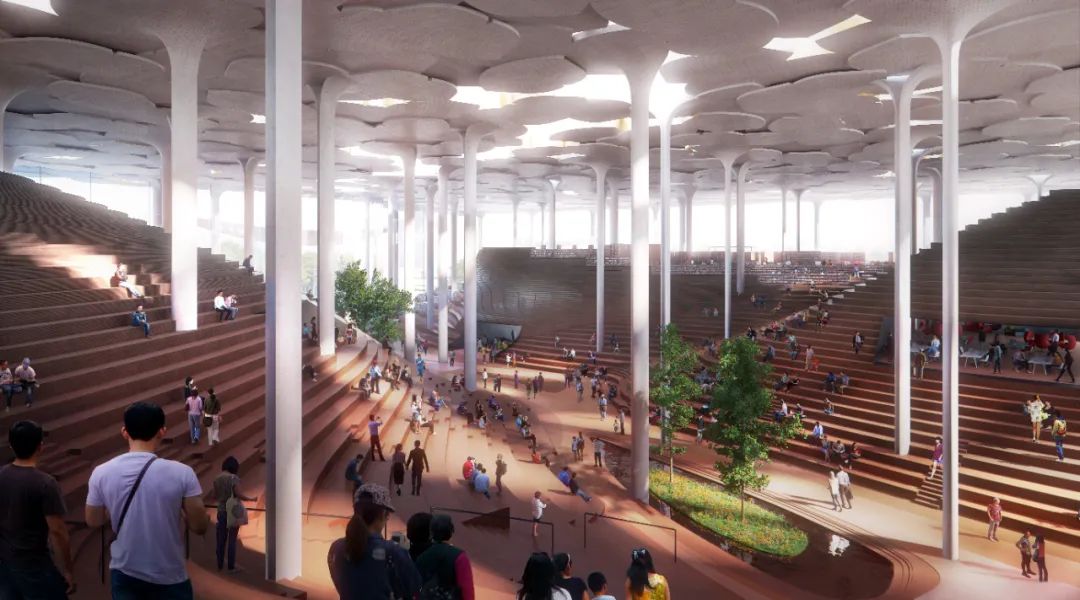
Unhindered by the highly transparent building façade, it reveals itself and its inner activities to passers-by, inviting them into this generous space.
高度透明的建筑立面,向路人展示着空间特征及内部活动,邀请着人们进入这个宽敞的图书馆。
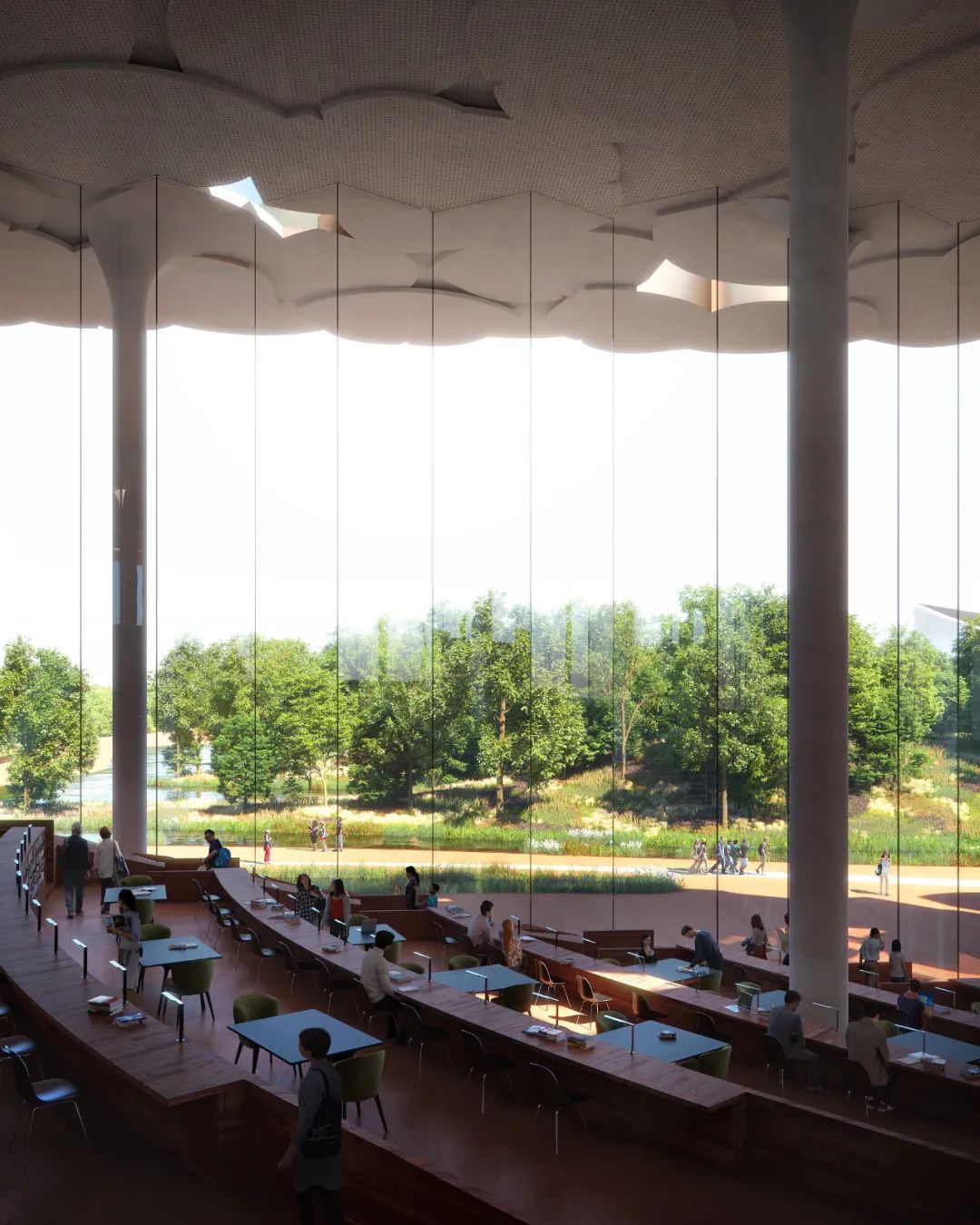
Extended from the sculpted landscape are columns that reach up to support the roof – a ginkgo forest-like canopy. Each tree column is also a building technology component, resulting in a distributed building technology system that tackles climate control, lighting, acoustic comfort, and rainwater disposal.
立柱从雕琢的室内景观“生长”出来,承托着图书馆屋面——如银杏森林般的天棚。每根树状立柱同时也是整合了一个个建筑技术的原件,柱内空腔容纳着气候控制,灯光,声学性能,雨水收集等建筑技术系统。
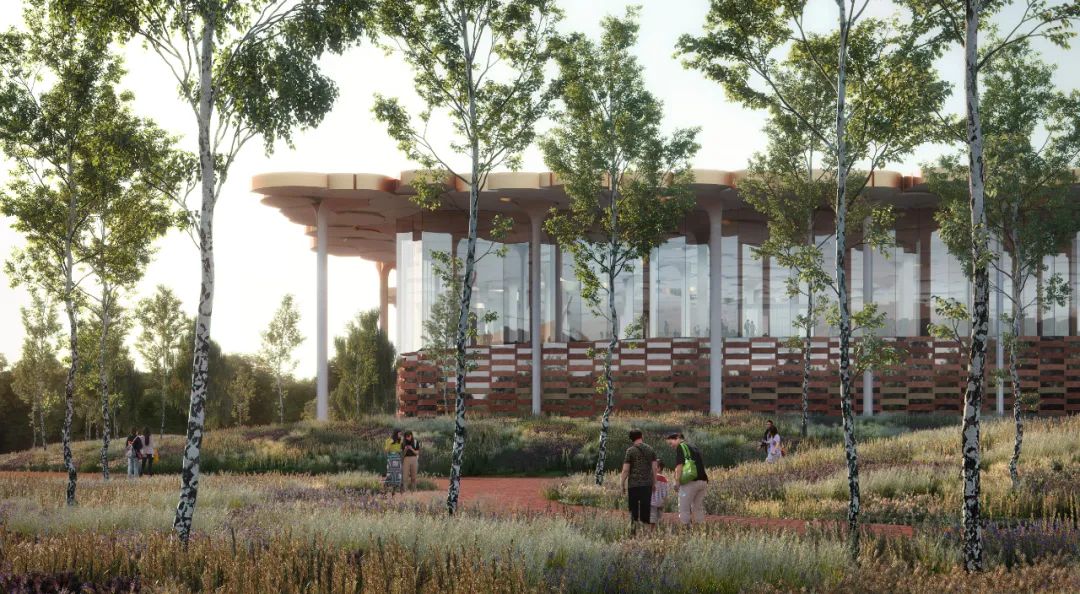
Under the roof canopy and atop the sculpted landscape is a variety of experiential spaces where visitors can find their own private place for reading and learning while always being connected to the larger common area. Creating a feeling of being tall and low, open and closed, private and public all at the same time. There are no designated "sections" or categorizations of knowledge. Everything is open and accessible. It is meant to be a big space for all.
图书馆体验式的空间发生在宽广的屋面之下,以及雕塑感的室内景观之上。读者既可找到宁静的学习角落,又能时刻联通至宽敞的共享社交空间。在屋檐下,充满着高畅与低吟,开放与围合,私密与公共的空间体验。公共空间设计的“无界限”传递着知识的无界,空间的一切都敞开且可达,这是属于每一位市民的共享体验。
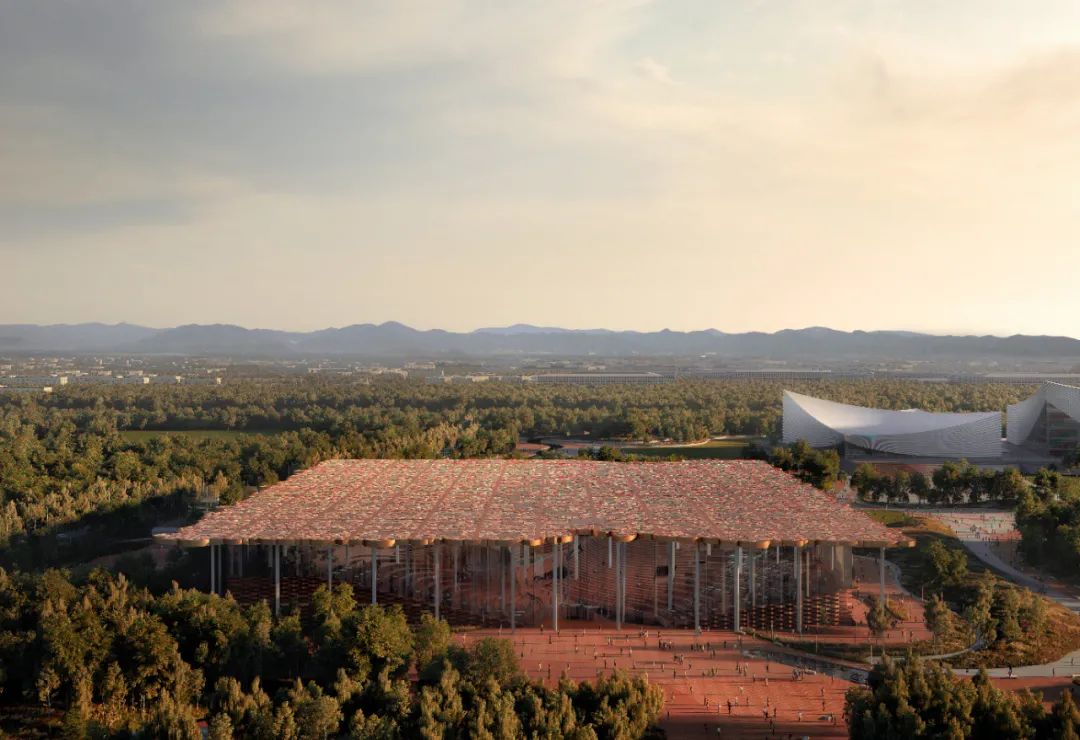
Beijing sub-centre library will set the benchmark for future library design in many aspects – from building and enclosure technology, social and environmental sustainability, to public ownership in cultural spaces. This Library offers a contemporary yet timeless space for commonlearning and studying in a building that emphasizes and elevates the culturalrichness of Beijing and China at large. It will be the showcase for Beijing’srich heritage of culture and knowledge. Construction is expected to complete byend of 2022.
北京城市副中心图书馆将对未来图书馆设计在多方面树立全新标准——从建筑和幕墙技术,到社会和环境可持续性,再到赋予文化空间公民归属感。这座图书馆为公众学习提供了一个当代且永恒的空间,同时这座建筑展现着北京丰富的历史文化和知识传统,是对北京乃至中国悠久文化历史的礼赞。图书馆预计将于2022年底竣工。